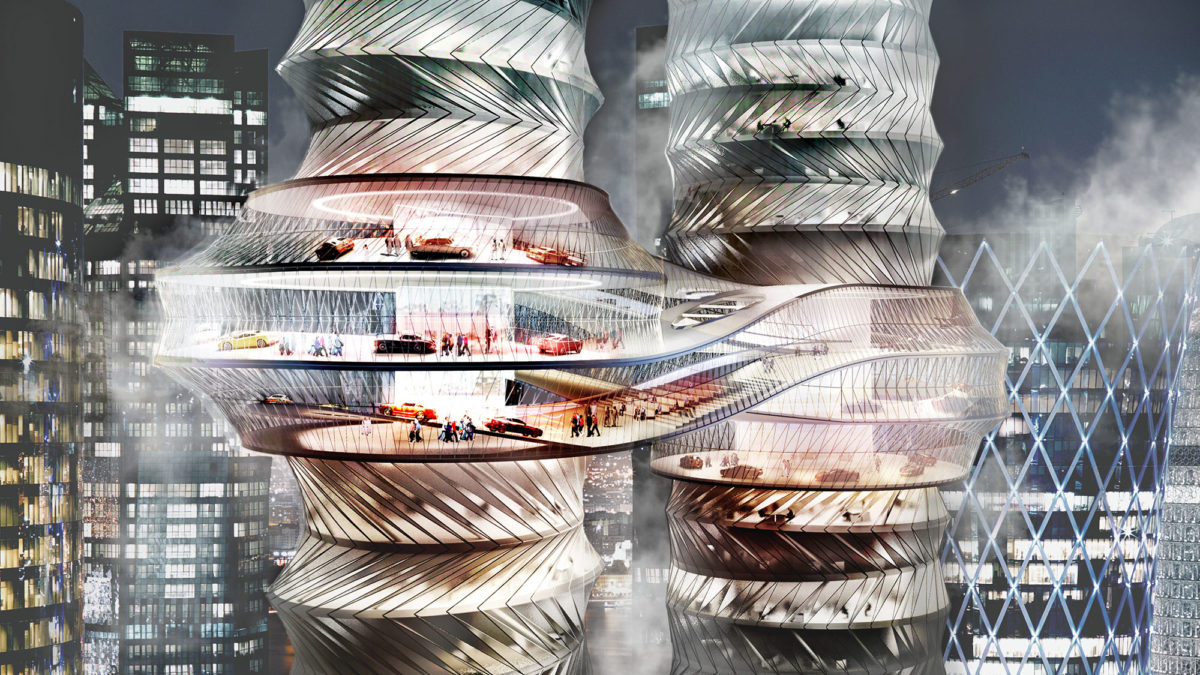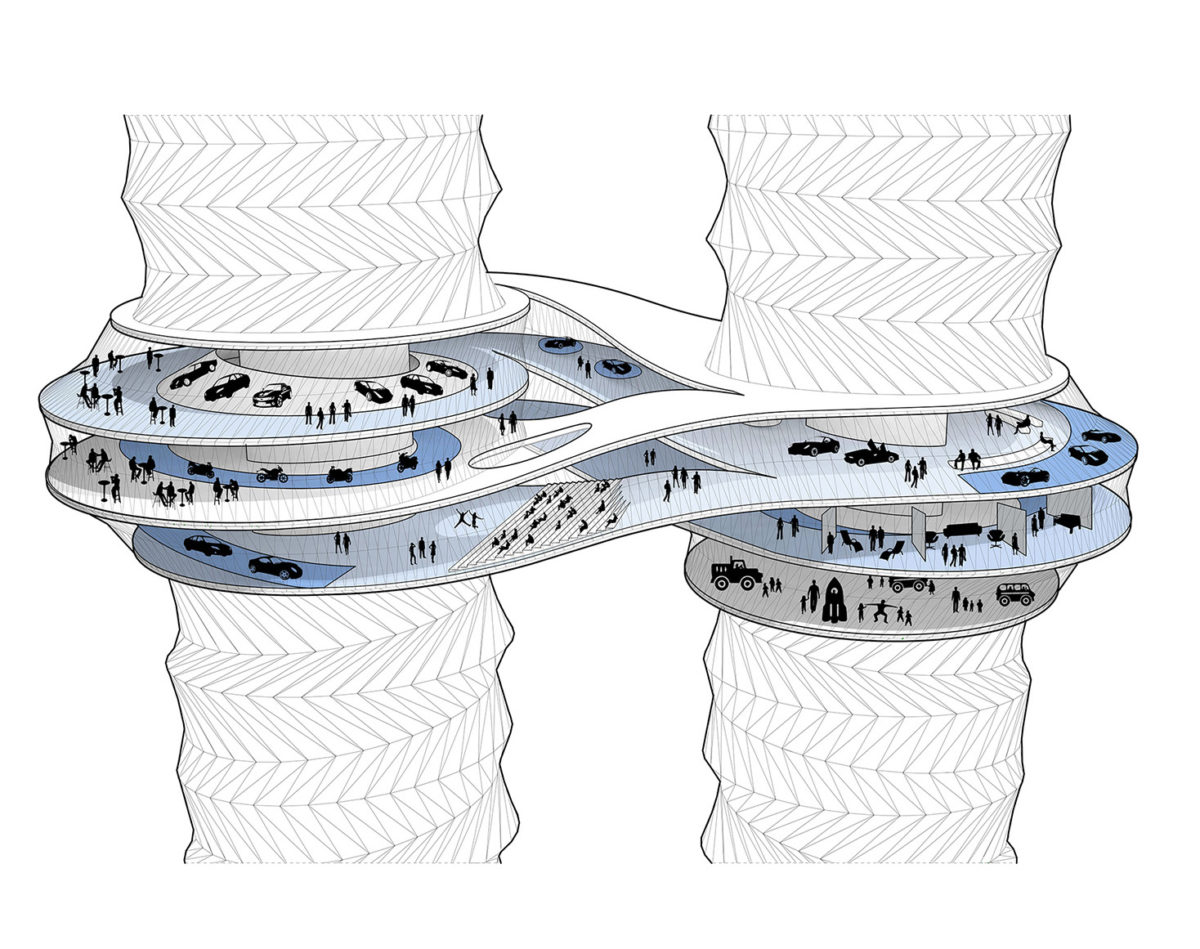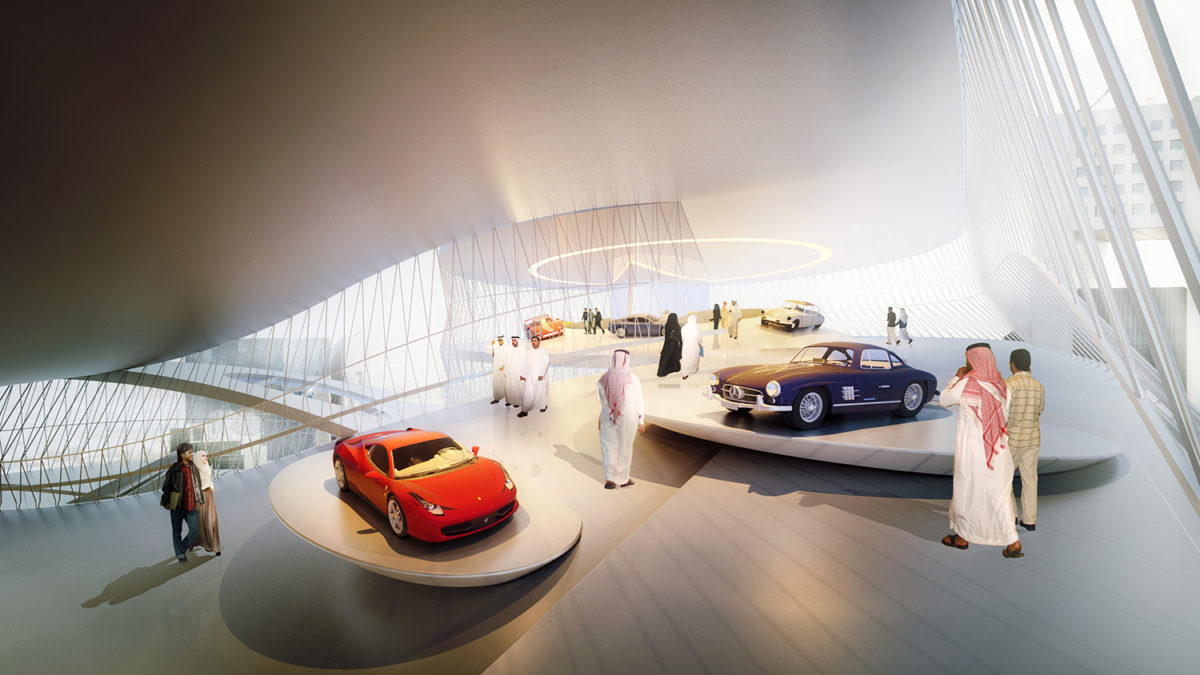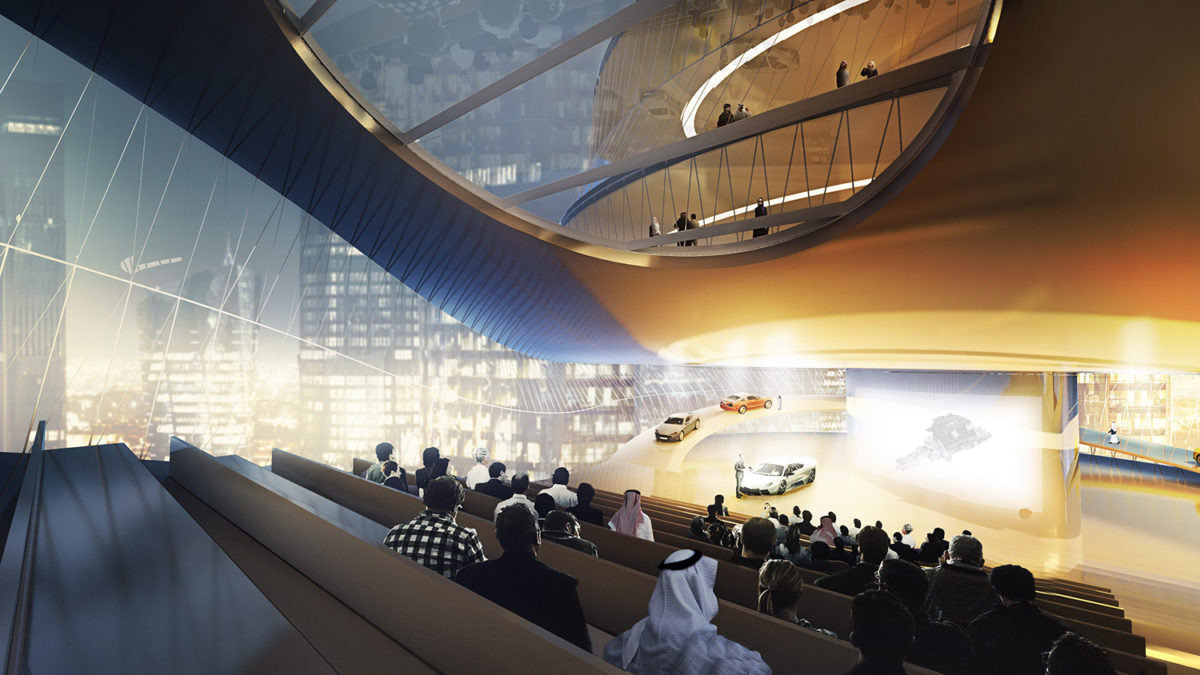
CAR CLUB
Elevated more than 100 m above the sea level right in the middle of Doha’s Skyline Car Club pavilion is an icon of mobility, technology and status.
As a complex mechanism for circulation integrated with its structure it is designed to create a continual experience of discovering spaces that include: exhibitions, events, workshops and TV studio spaces.


The shape of the Car Club is designed in a form of elevated highway, as an abstraction of the fluid hills. The Car Club pavilion is made out of ramps system that cross and re-cross each other around two main towers. The motion of the ramps is visible from the outside and inside the car club, so the whole building appears to be stretching apart with the energy of the movement inside.
The structure of the building is made out of two towers designed on the plan of ellipses rotated against each other and wrapped and connected together by the Car Club pavilion situated above 120 m. The towers are designed on a repeatable plans with office function or mixed-use spaces, with double high lobby space on the ground floor.

