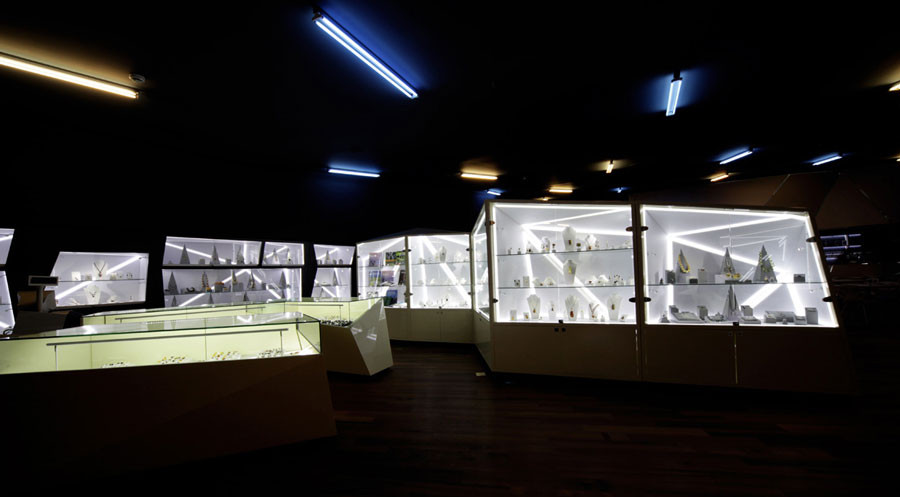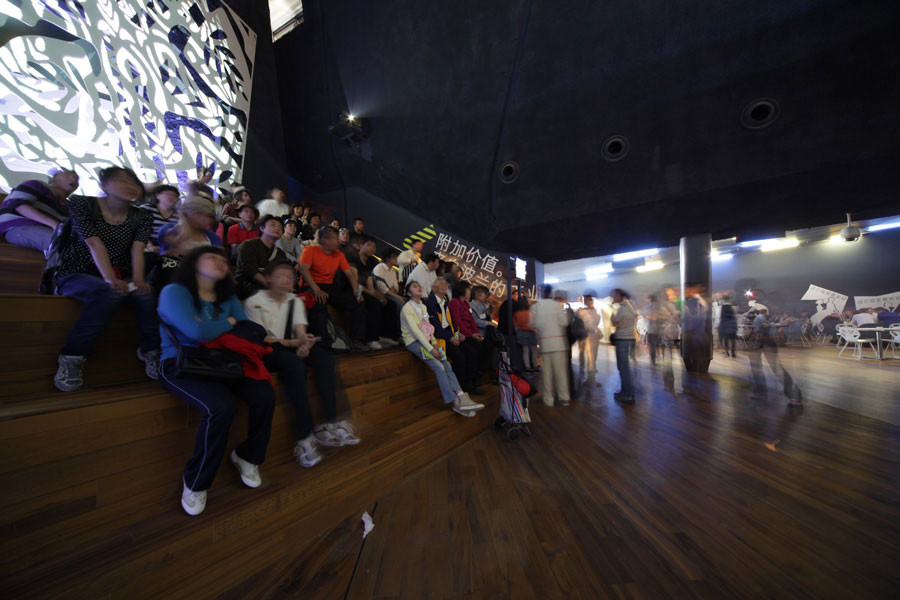
Exhibition in Polish Pavilion EXPO 2010
Design: 2009
Construction: 2010
Client: Polska Agencja Rozwoju Przedsiębiorczości/Polish Agency for Enterprise Development (PARP)
Location: Shanghai, China
Team: Marcin Mostafa , Natalia Paszkowska, Iwona Borkowska, Maciej Burdalski, Agnieszka Chmielewska, Mikołaj Molenda, Anna Zawadzka
Cooperation: Boris Kudlička, BURO HAPPOLD, LUNAPARK, PLATIGE IMAGE, SUPERSUPER
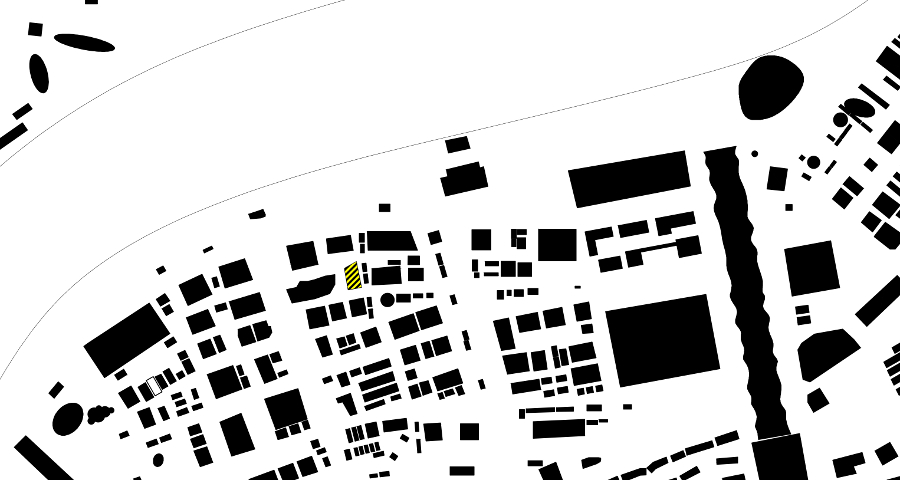

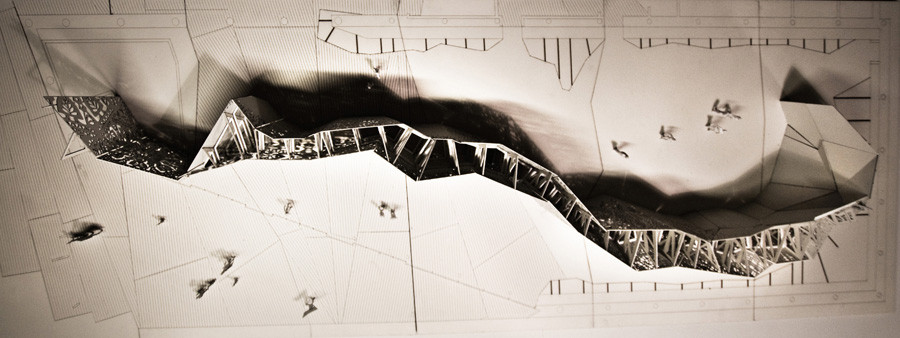
The interior and the exhibition design of the Polish Pavilion for the Expo 2010 in Shanghai is a continuation of the architectural idea of the form of the building and the details of the facade. The aesthetic concept of the pavilion is brought inside and the folk cut-outs lead the visitors through the entrance into the main hall and then, while transforming into other patterns, are continuously guiding them through all the exhibition. The usage of the cut-out patterns has not only an aesthetic value, but also an educational function associated with the main theme of the EXPO: „better cities-better life”. The cut-outs changing from the folk forms into organic ones and finally into a city-map and industrial patterns are a metaphor of migration of people from countryside into cities.

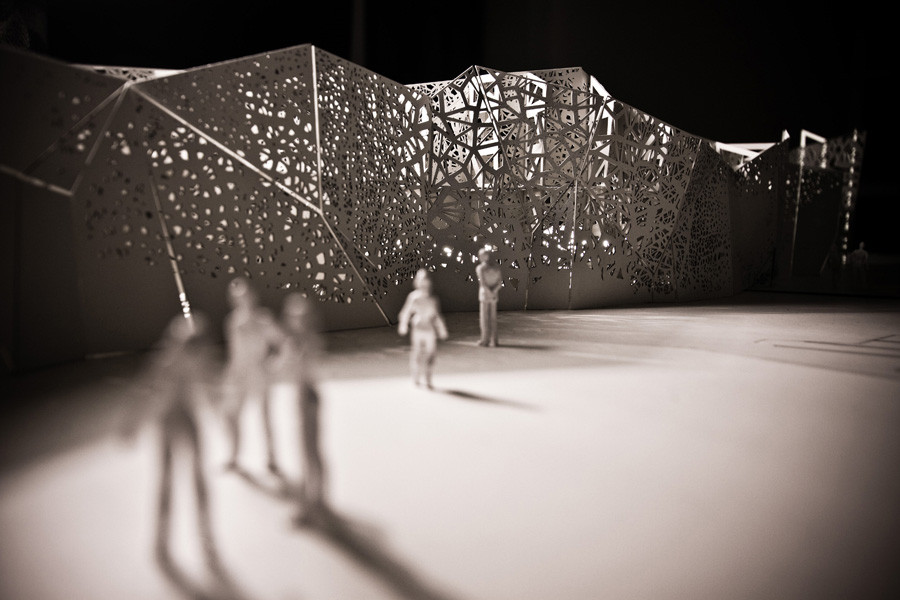
The story that the patterns are suppose to tell is the base for the presented images and films showing Poland through its history, culture, economy and every-day life. The design of the cut-outs goes with the presented on it contents changing along the visitors’ route.
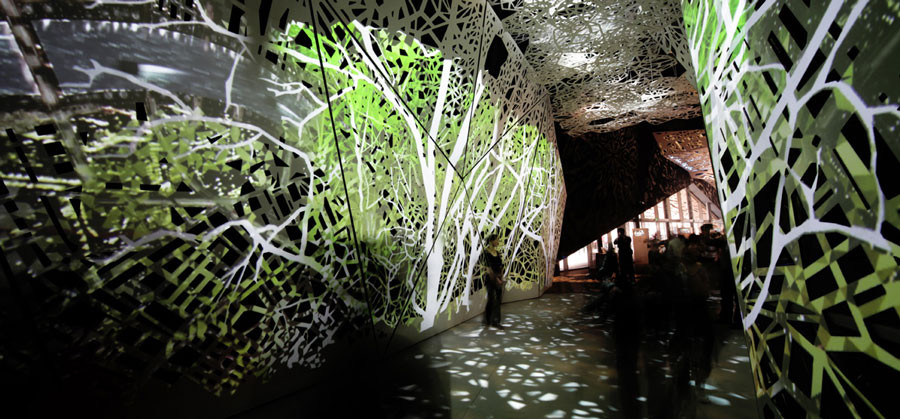
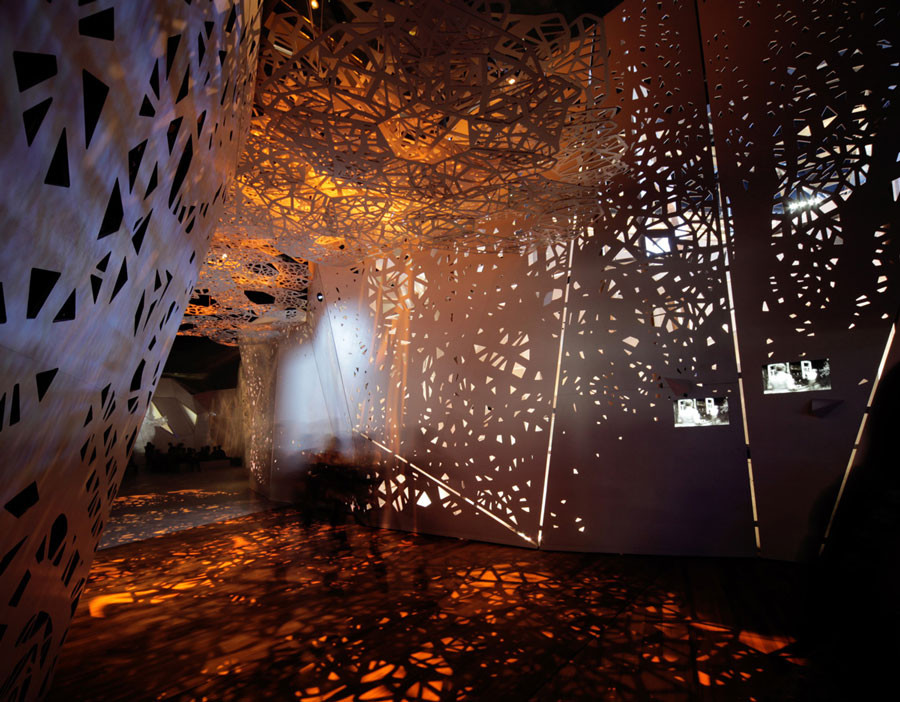
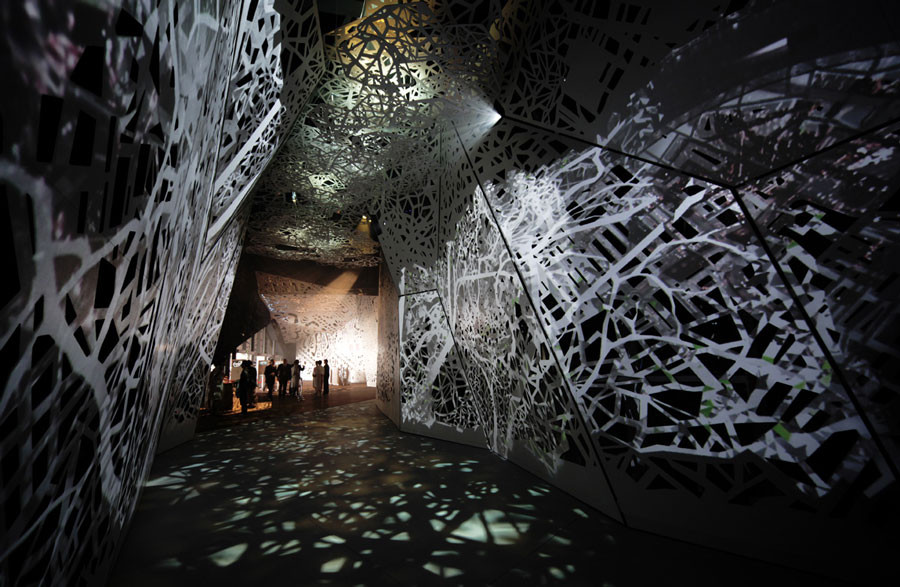
The main element defining the space in the pavilion is an internal wall with a complex geometry resembling a creased piece of paper. The wall determines the visiting route, divides the exhibition into zones and serves as a background for the multimedia presentations. The geometry of the wall is changing with its high varying from the 2,5m up to 7m. The main partition with the side walls, which have similar geometry, create a corridor leading the visitors. Some parts of the tunnel are covered with an openwork modular structure imitating greenery.
