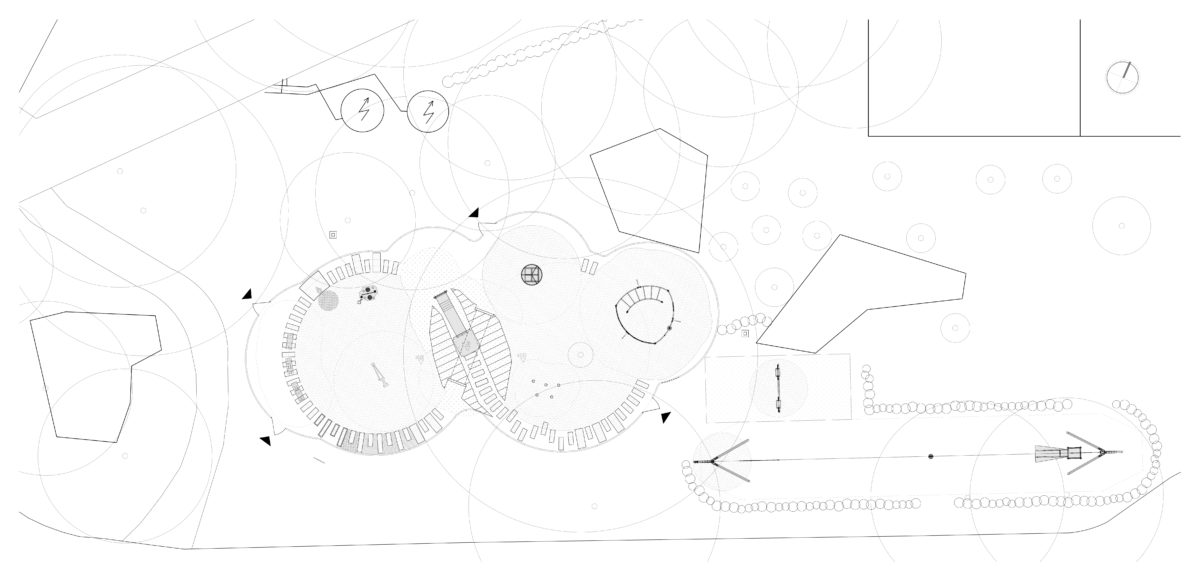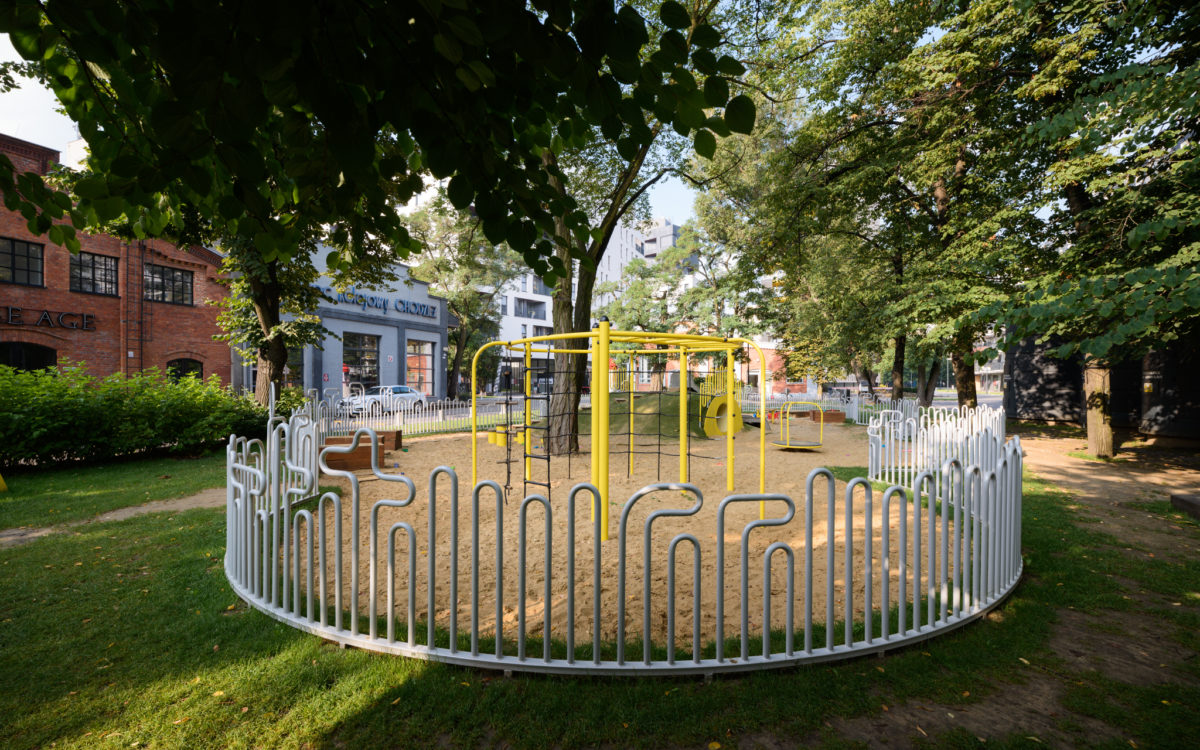
PLAYGROUND
Design: 2017
Realisation : 2017
Investor: SOHO FACTORY SP. Z O. O.
Localisation: Kamionek, Praga Południe, Warsaw
WWAA design crew:
Marcin Mostafa, Natalia Paszkowska, Iwona Borkowska,
Iga Spaltabaka-Rudnik, Grzegorz Makarewicz
Collaboration: Konkret Architekci
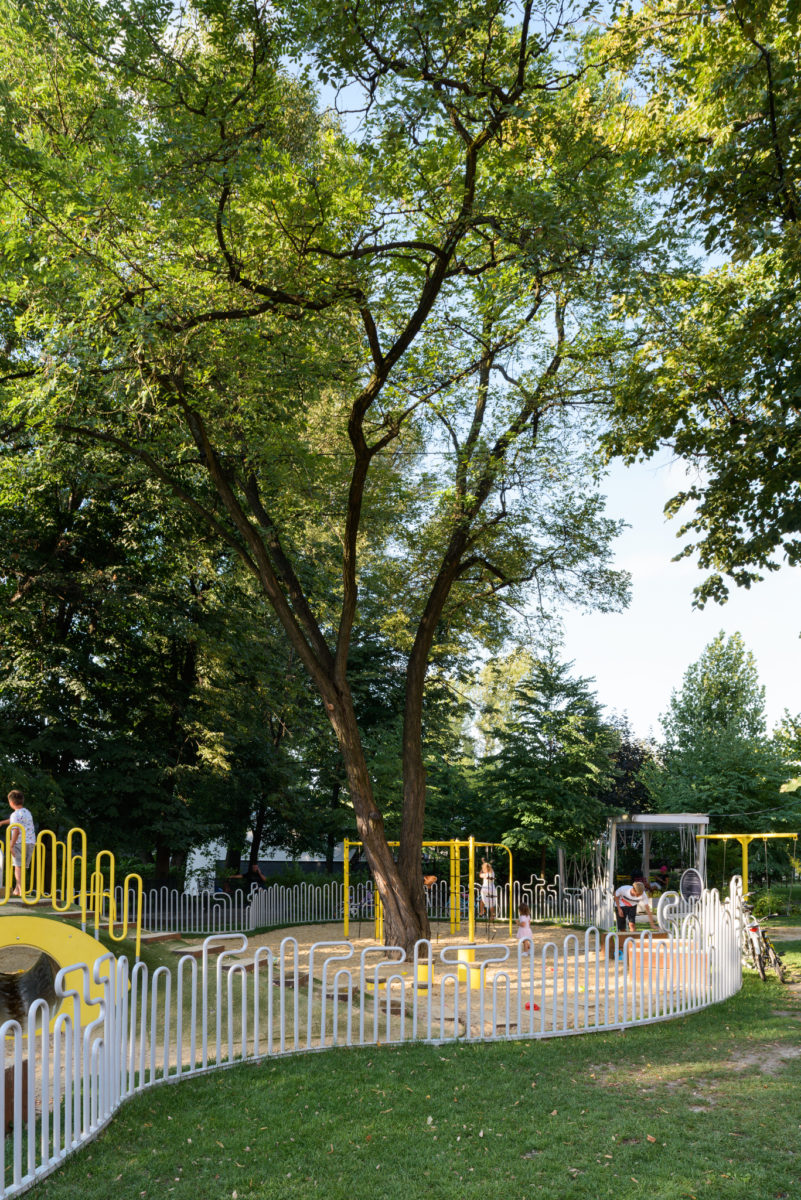
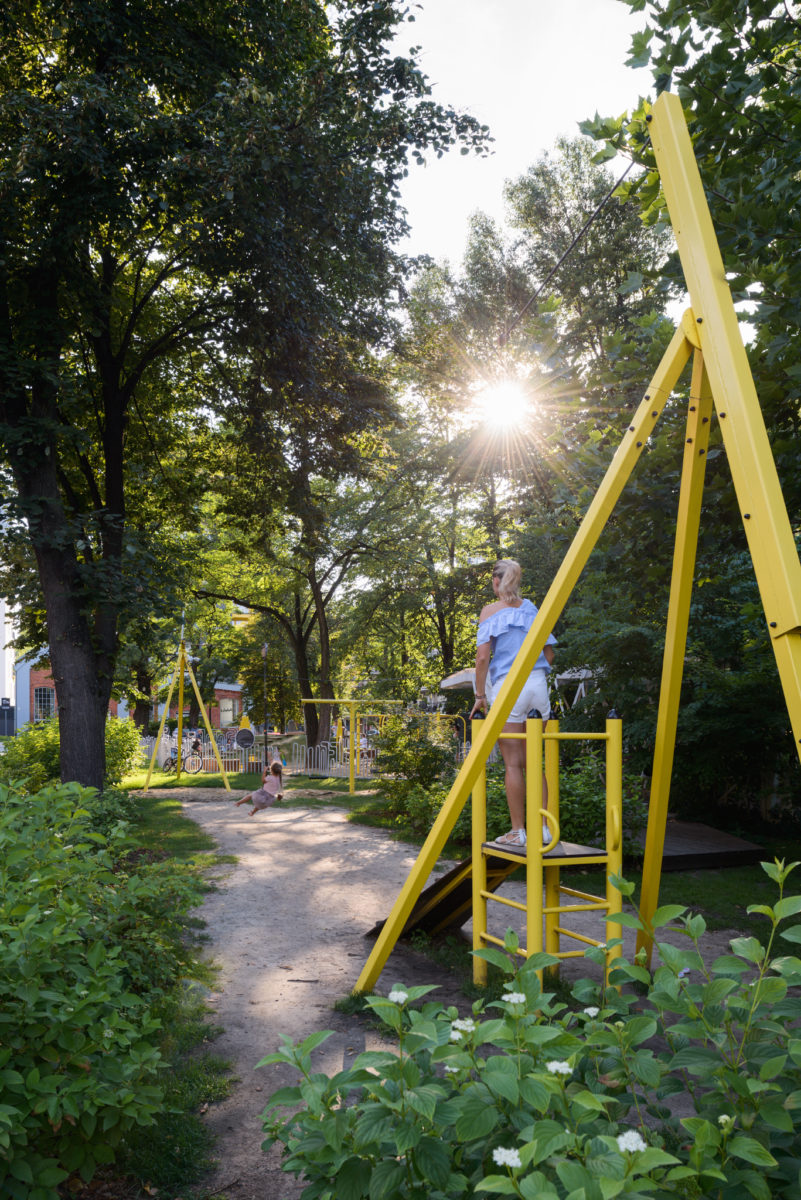
The Soho Factory’s playground was created as part of a multi-functional green space, planned within the urbanistic establishment of Soho Factory – the revitalised post-industrial area in Kamionek, a subdivision of Warsaw. The central green zone – the pedestrian avenue, which became vivid thanks to the services offered in the post-industrial buildings -has the opportunity to transform into a place not only of integration and recreation, but also to fulfil the role of a yet nonexistent district centre.
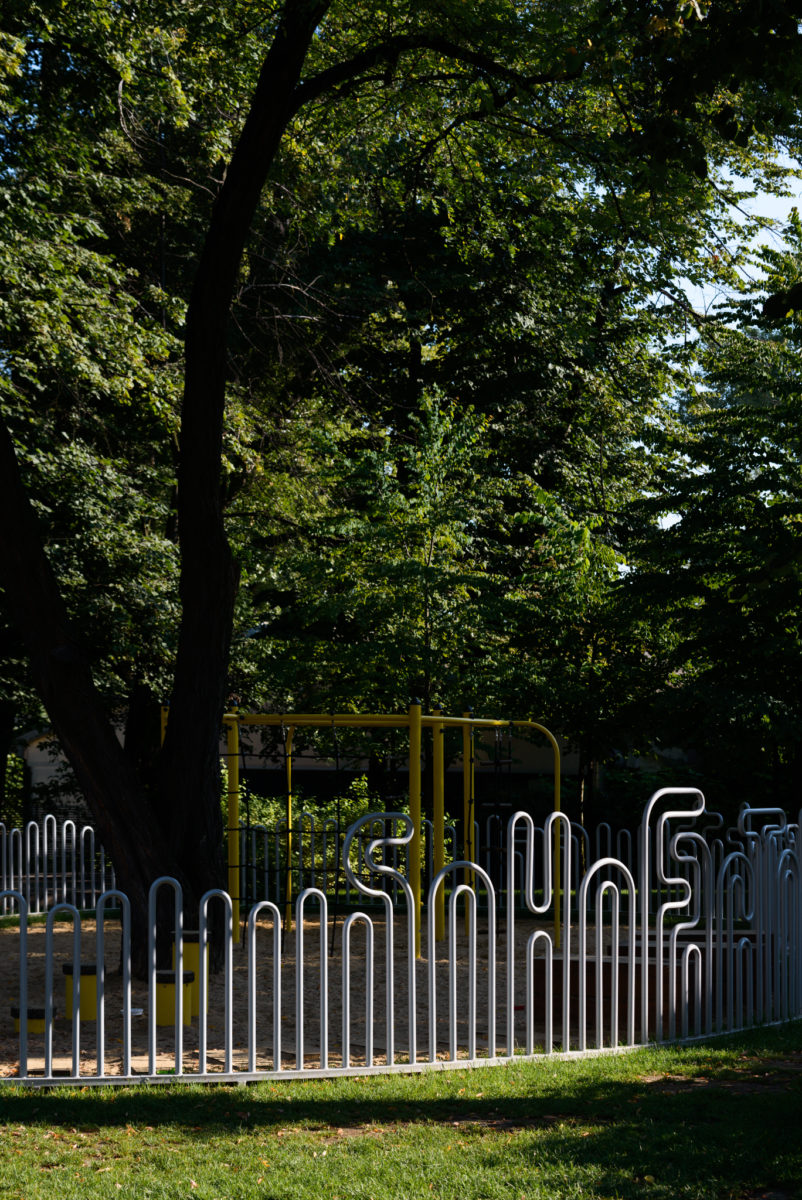
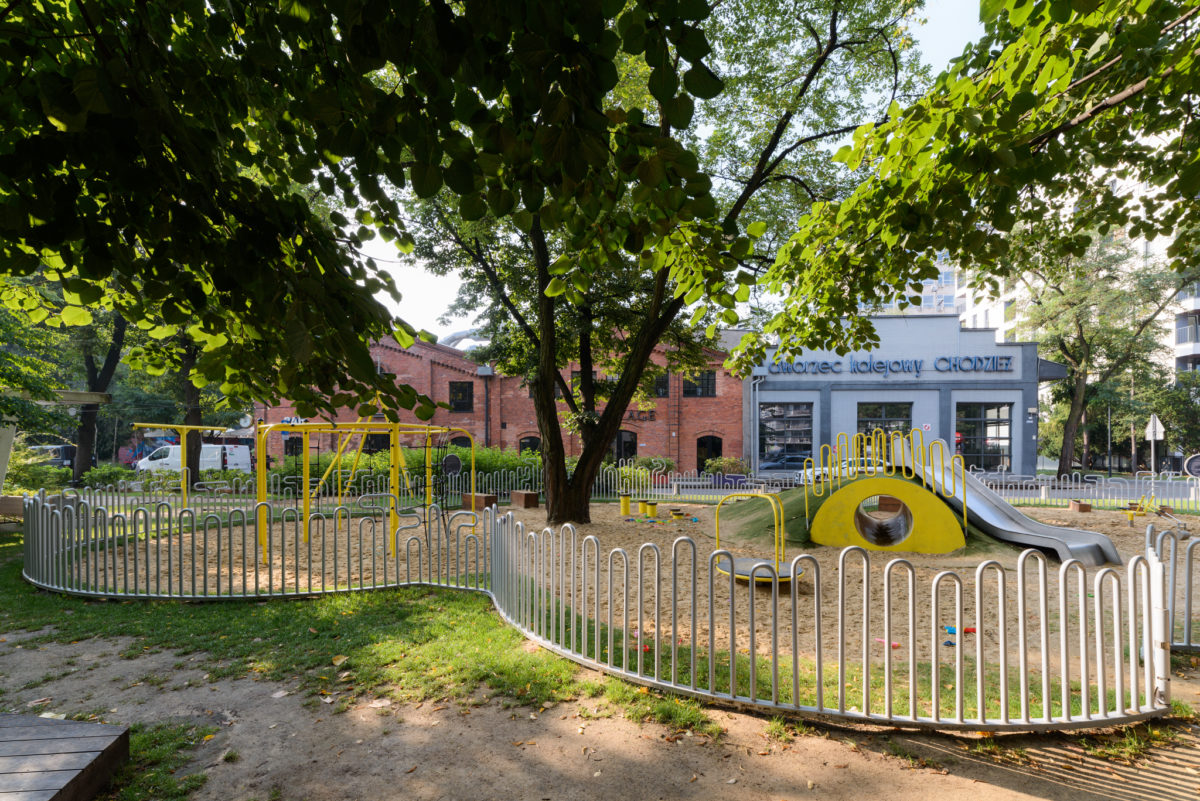
The playground’s form – eight-shaped train tracks – is a reference to the post-industrial past of the area, where the traces of the original factory’s train tracks can still be found. Simultaneously, the form refers to a popular kids’ toy – a railway set. A tunnel has been located under the hill to match the train tracks. Over the tunnel there is a slide, a water pump resembling a semaphore overlooking a platform and a wooden choo-choo train for the younger children. This “railway” area has been covered entirely with sand, ensuring safe and unlimited climbing, even on the highest devices of the playground. It has also been fenced to create a safe playing space for the youngest users
The playground’s fence, apart from fulfilling a pragmatic role, is also an element of visual identification. Its gently curved shapes may be associated with the Hattifatteners from the Moomin books or with kids’ toys. Additionally, they take the form of the estate’s name.
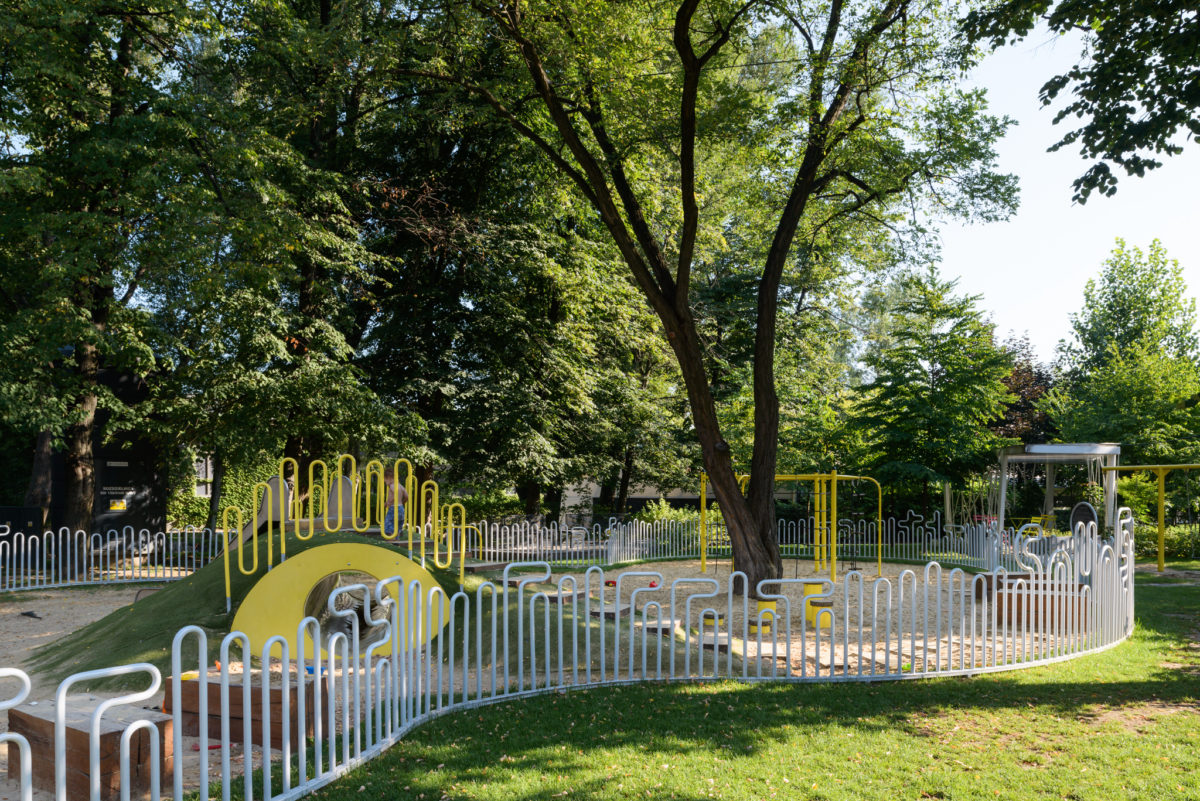
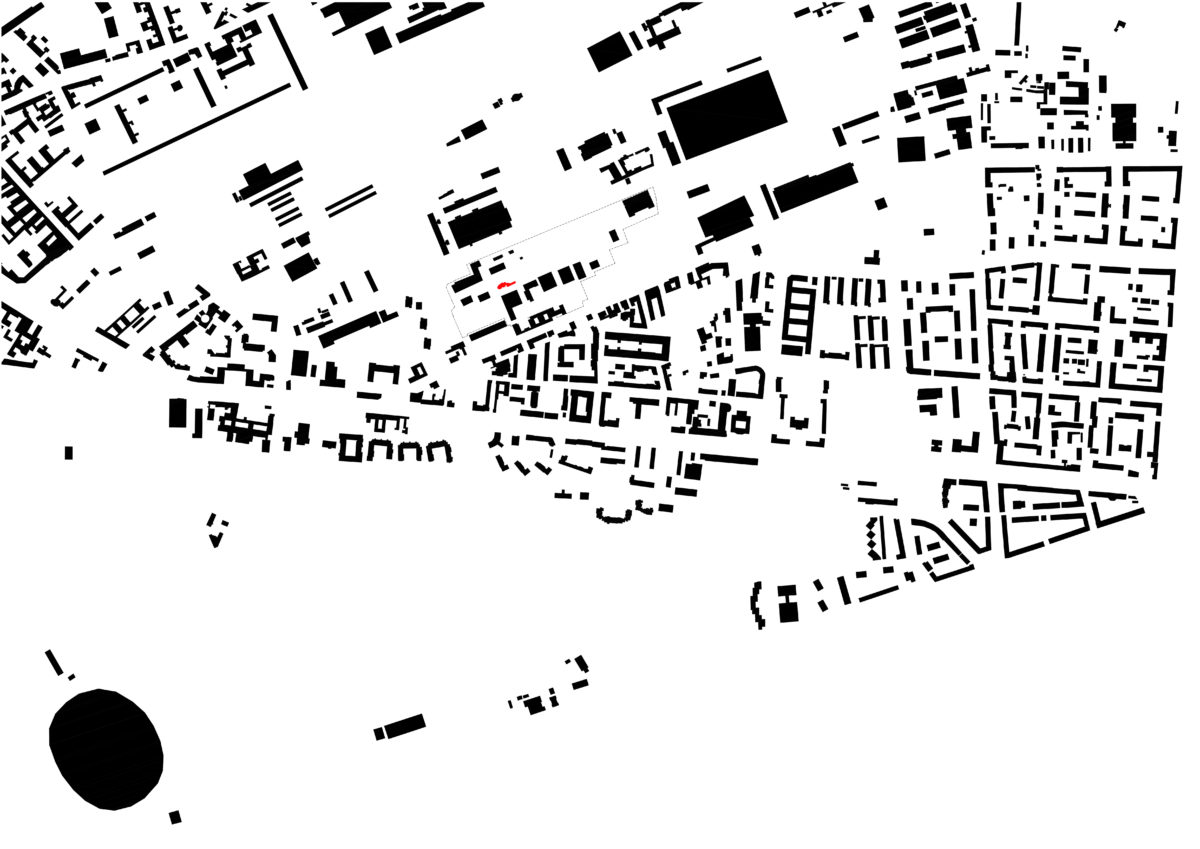
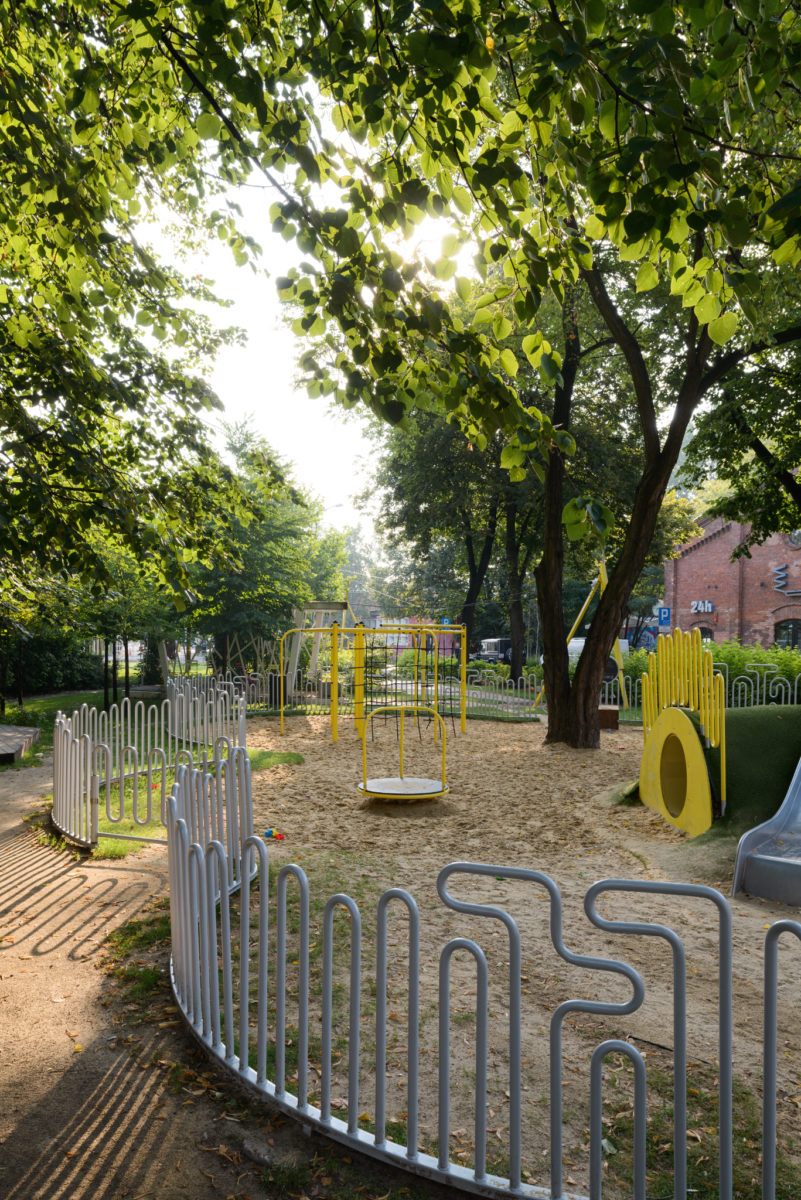
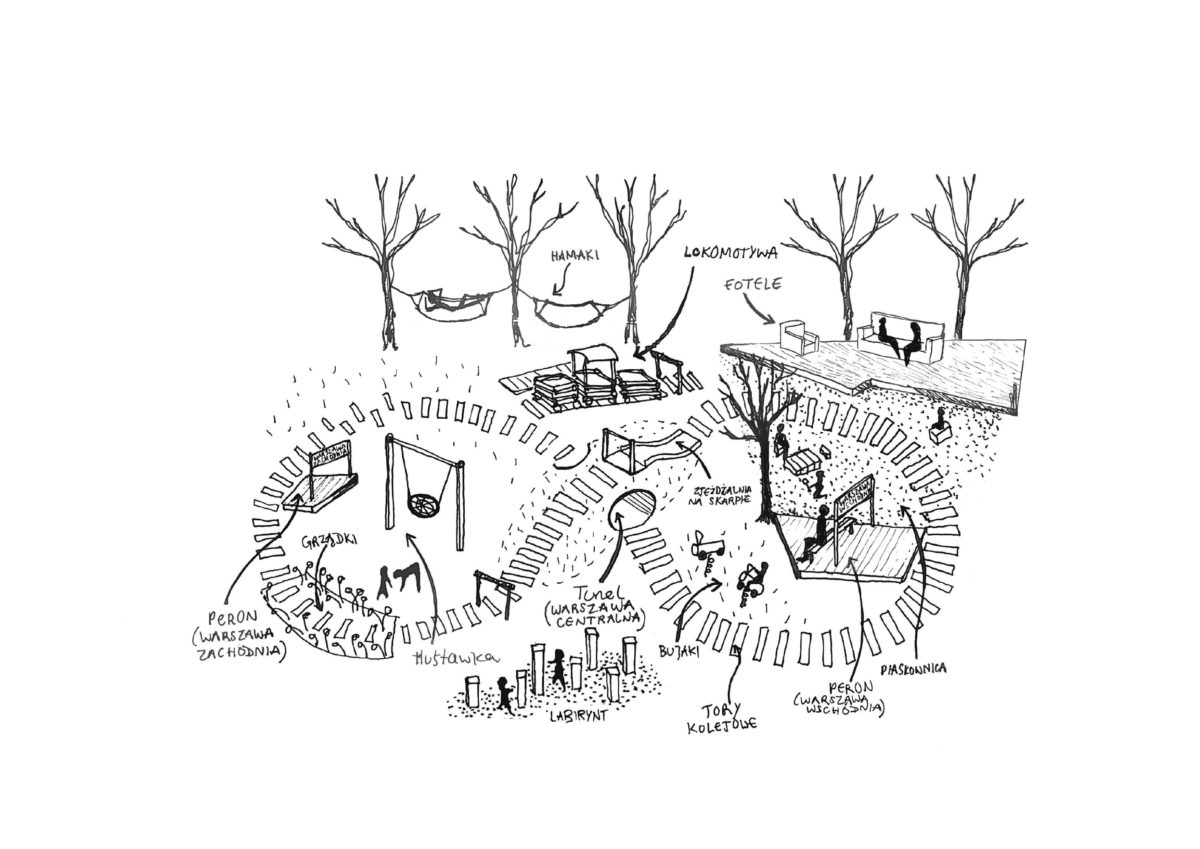
Apart from the zone for the youngest children, an area for older ones has been created. Located outside of the fenced playground, while still being cut off from the rest of the territory by dense hedgerows, the zip-line and the see-saw allow for unhampered fun for the slightly older kids.
