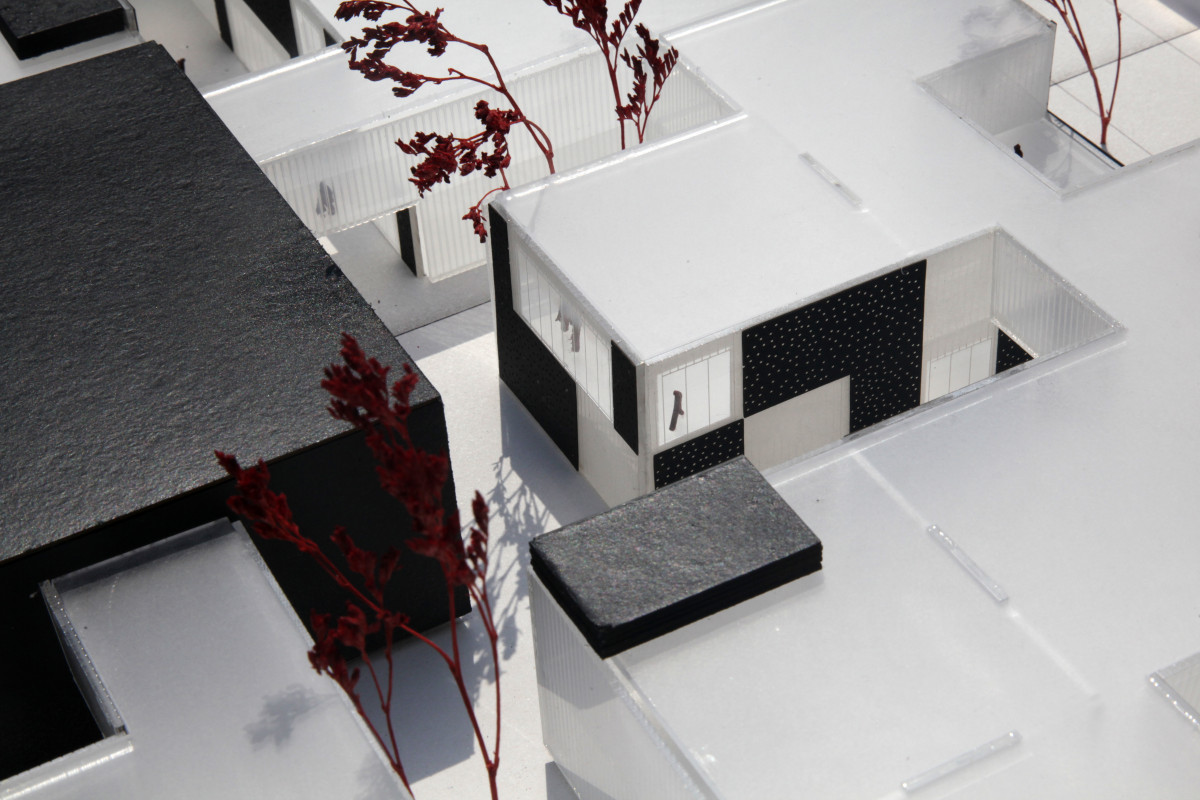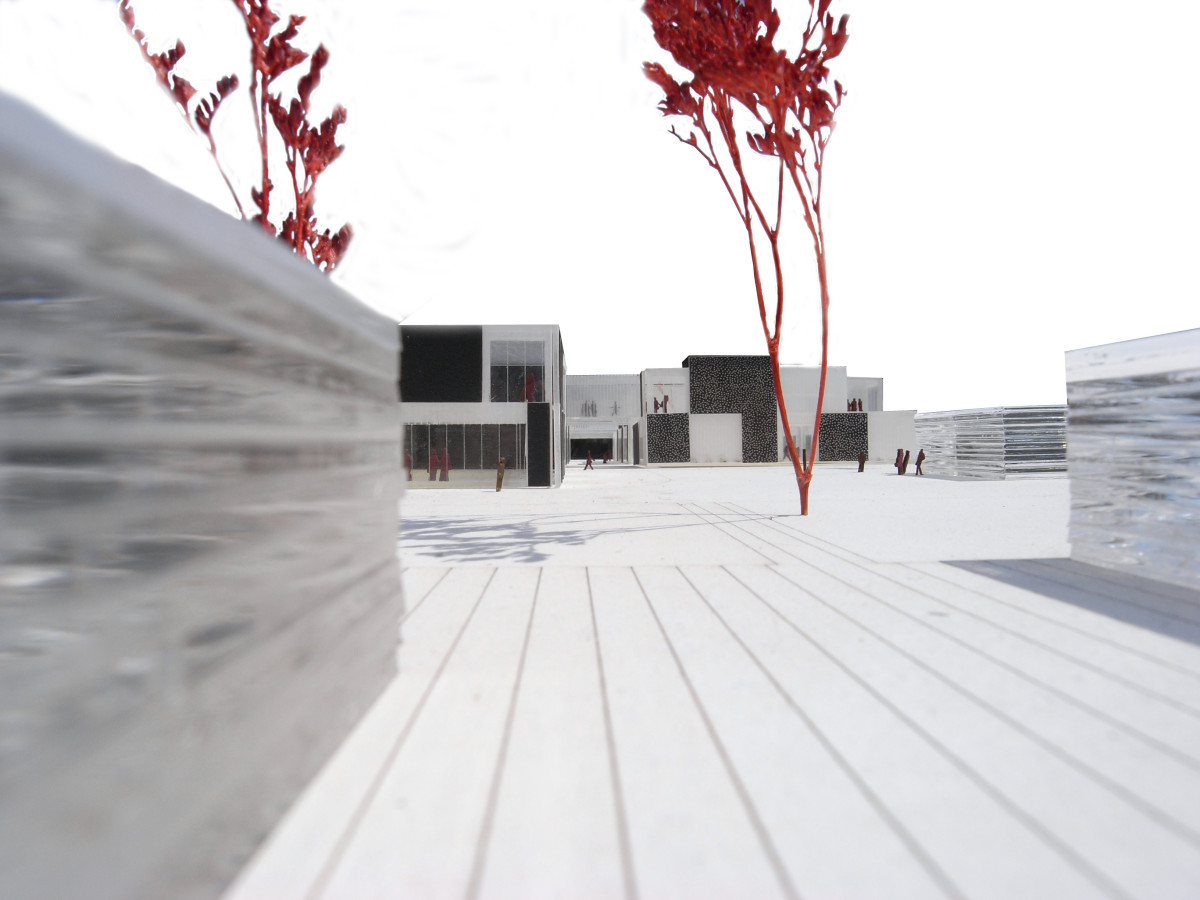
Science and Technology Park
Design: 2010
Client: competition
Location: Opole
Team: Marcin Mostafa, Natalia Paszkowska, Joanna Rżysko, Anna Zawadzka, Tomasz Marciniewicz, Michał Kielian
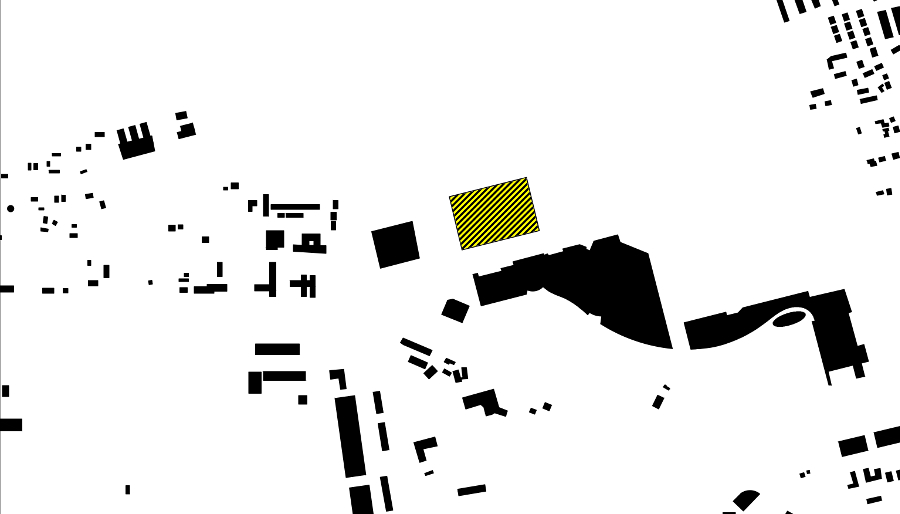
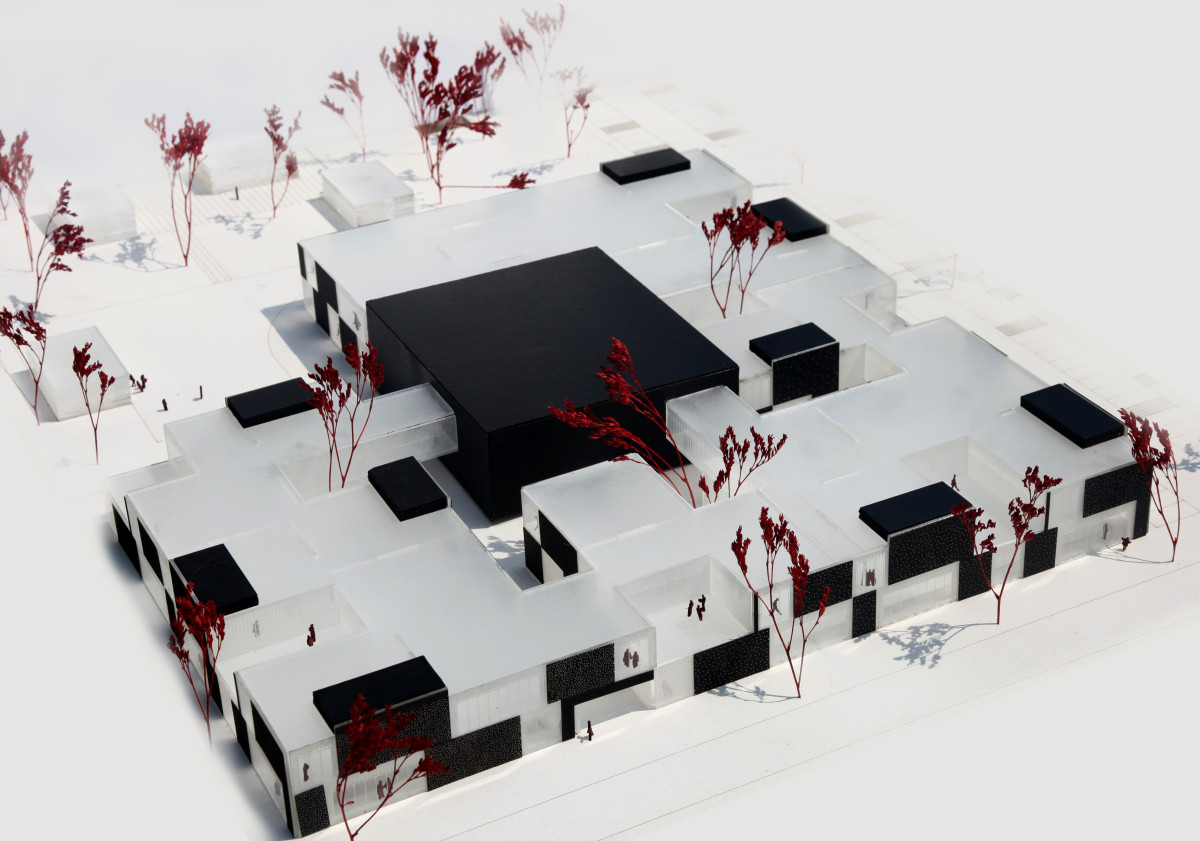
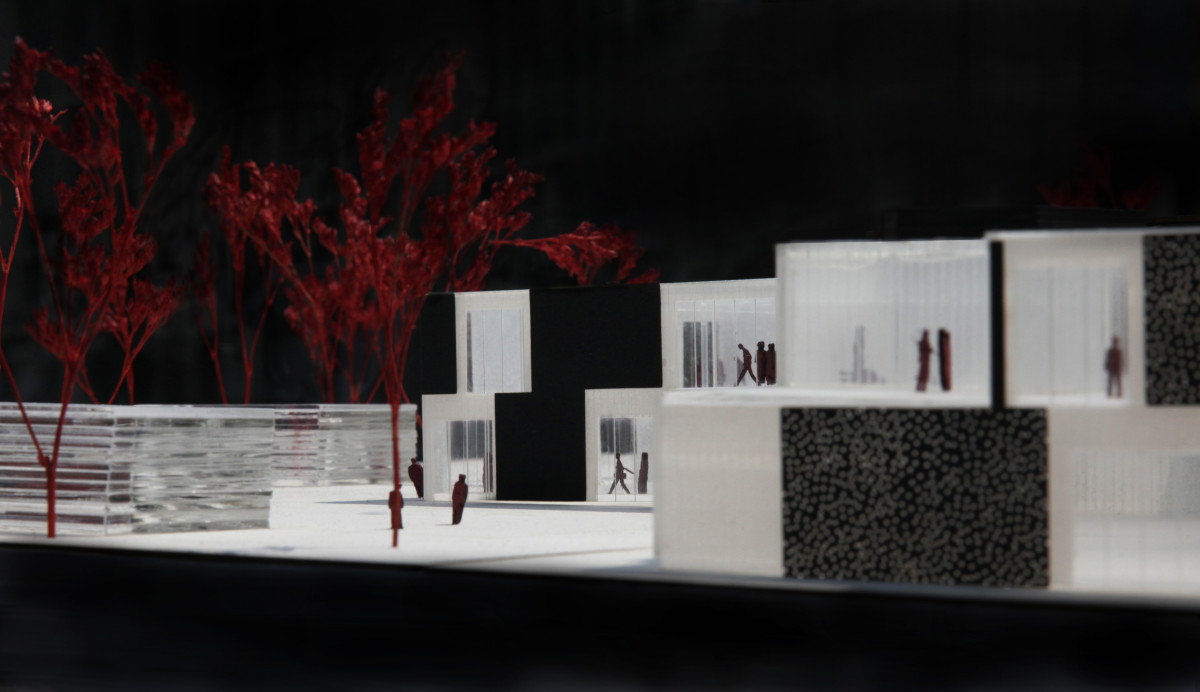
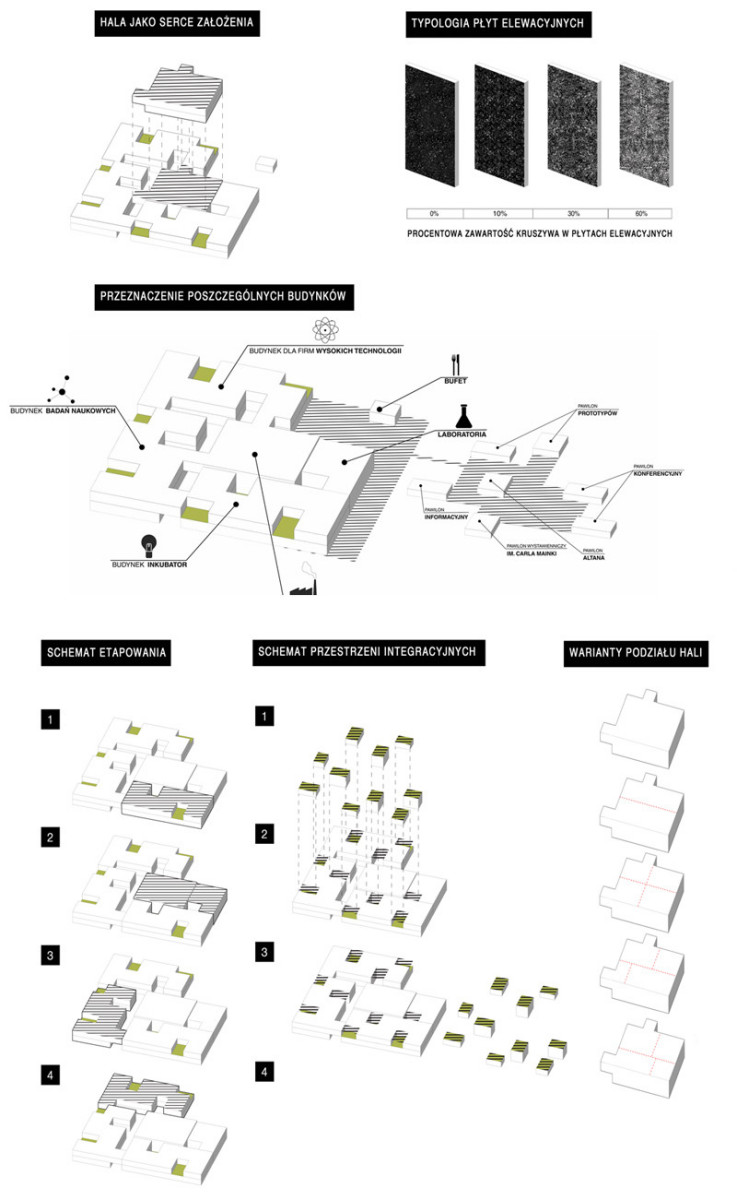
How to attract and encourage the most innovative, prosperous and promising companies to locate their headquarters in Opole Science and Technology Park? How to create the best environment for talented people who work there to exchange ideas, integrate, cooperate? How to secure the area to gain the status of the Polish Silicon Valley? The architecture itself cannot guarantee this, however, the way it interacts with the surrounding may determine the future of the complex.
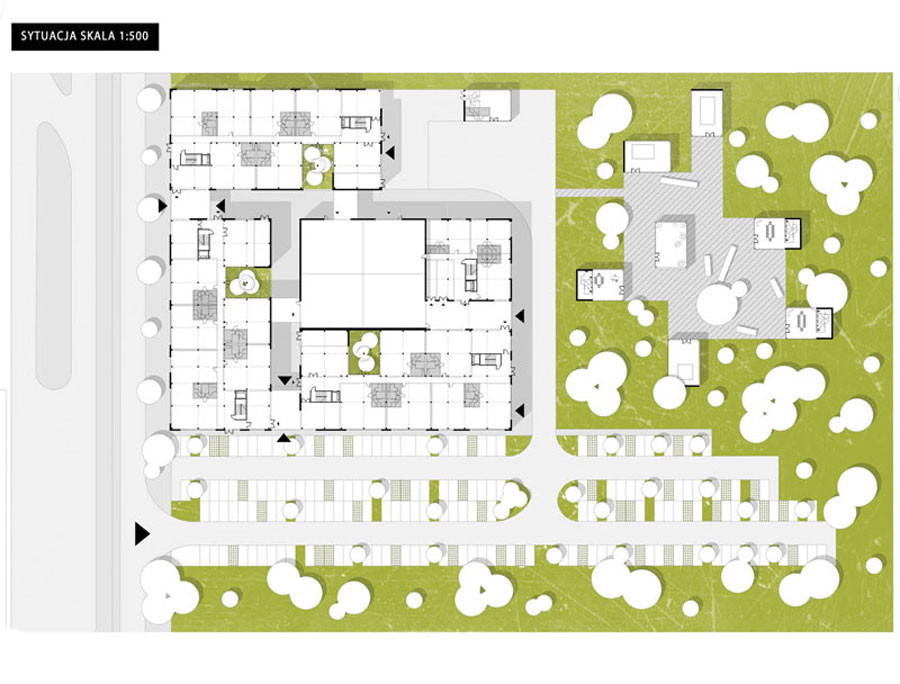
The idea behind the building’s design is to create interesting, spatially and functionally diverse complex where four 200sqm each industrial halls would be combined into one area. This area could be divided in any way and would become a core part which expands with the investment process. Each of the extensions has a direct access to the main hall, the central reactor and the heart of the complex, where all the projects created in incubators, laboratories or offices merge together. Due to this design any company with an office there, even if it doean’t use the main hall, has access to an interesting and representative space.


Science and Technology Park is the key word the project concentrates on. The complex isn’t a compact building, instead, it has a lot of open space mainly due to the sequence of patios that make the area brighter and allow the greenery to grow inside the building. This area enables all people working in neighbouring offices and in similar industries to meet spontaneously and exchange ideas – an activity that according to the researches is the main force that facilitates the development of innovation, science and technology. At the same time regular users of the building as well as visitors are somehow provoked to have a closer look at the area that isn’t fully built-up; an open passage that runs inside and connects each investment phase acts not only as a delivery spot but also enables the visitors to see the whole complex. The extension of the passage leads to the eastern part of the area where small glazed pavilions are surrounded by trees. They educate by telling certain stories (e.g. Grudmann cement plant), promote the current projects discussed in project teams or simply create an attractive area for integration or conference facility. The pavilions together with the areas open for general use form, according to the project plan, building number 5 – Integration area.
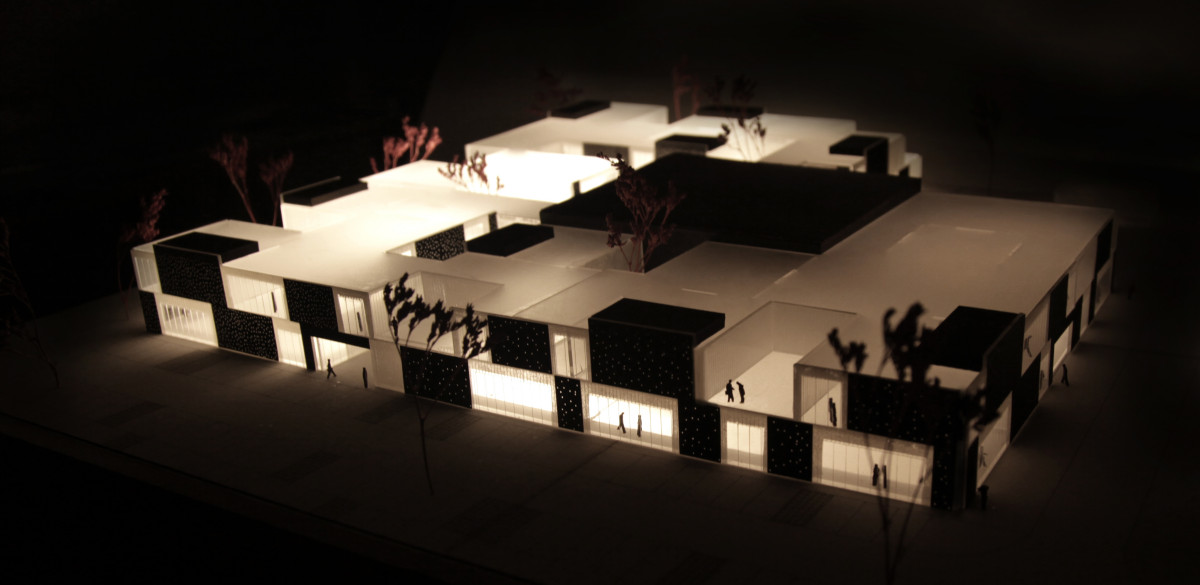
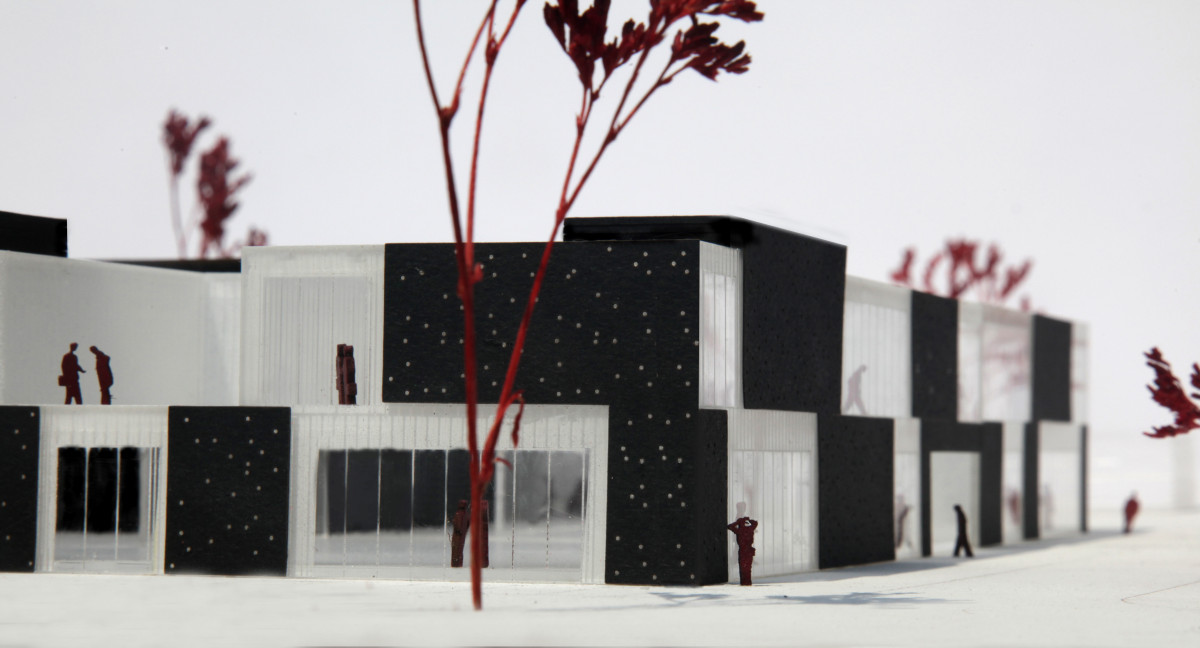
The elevation of the designed building reflects its modular structure that in turn determines the building’s function and construction. The cement coloured prefabricated slabs were used for the non-transparent elements of the front elevation. The slabs are reinforced with glass fibre and mixed with quartz aggregate which quantity changes depending on the investment phase. Modular glass supporting systems – opaque but still enabling daylight to travel through – were used as another elevation material.
