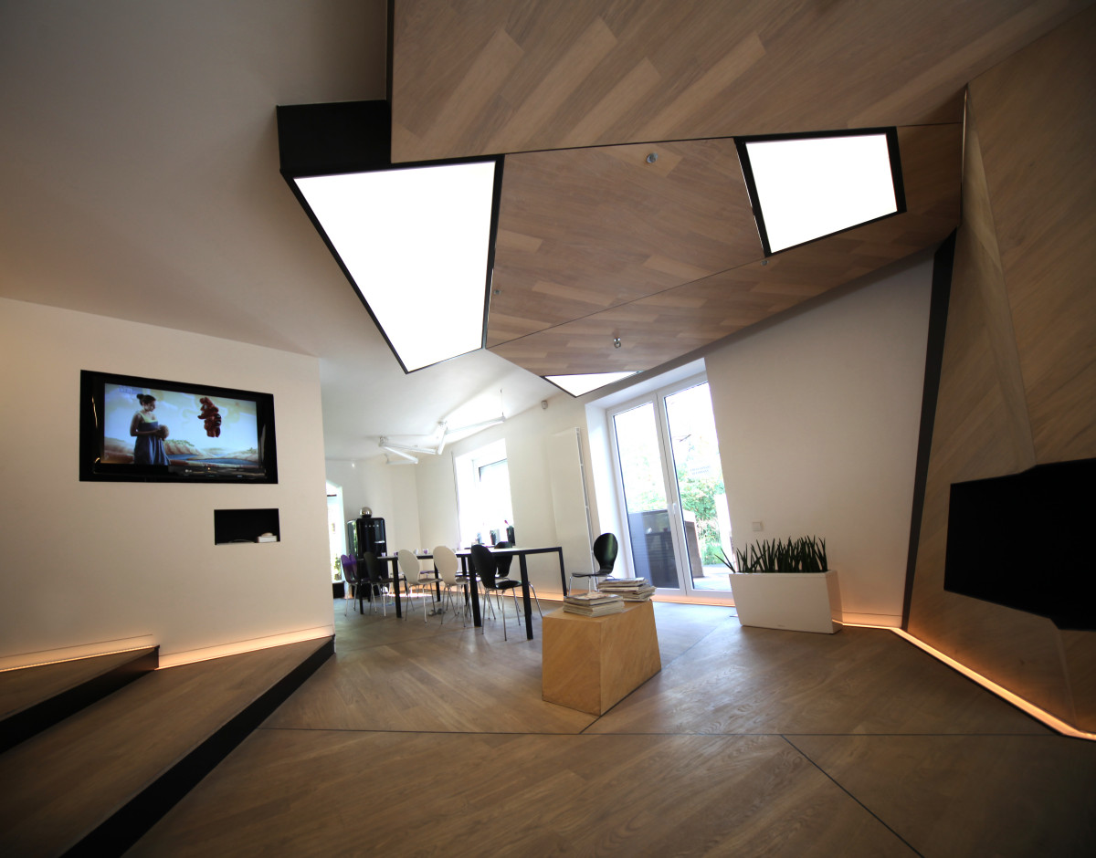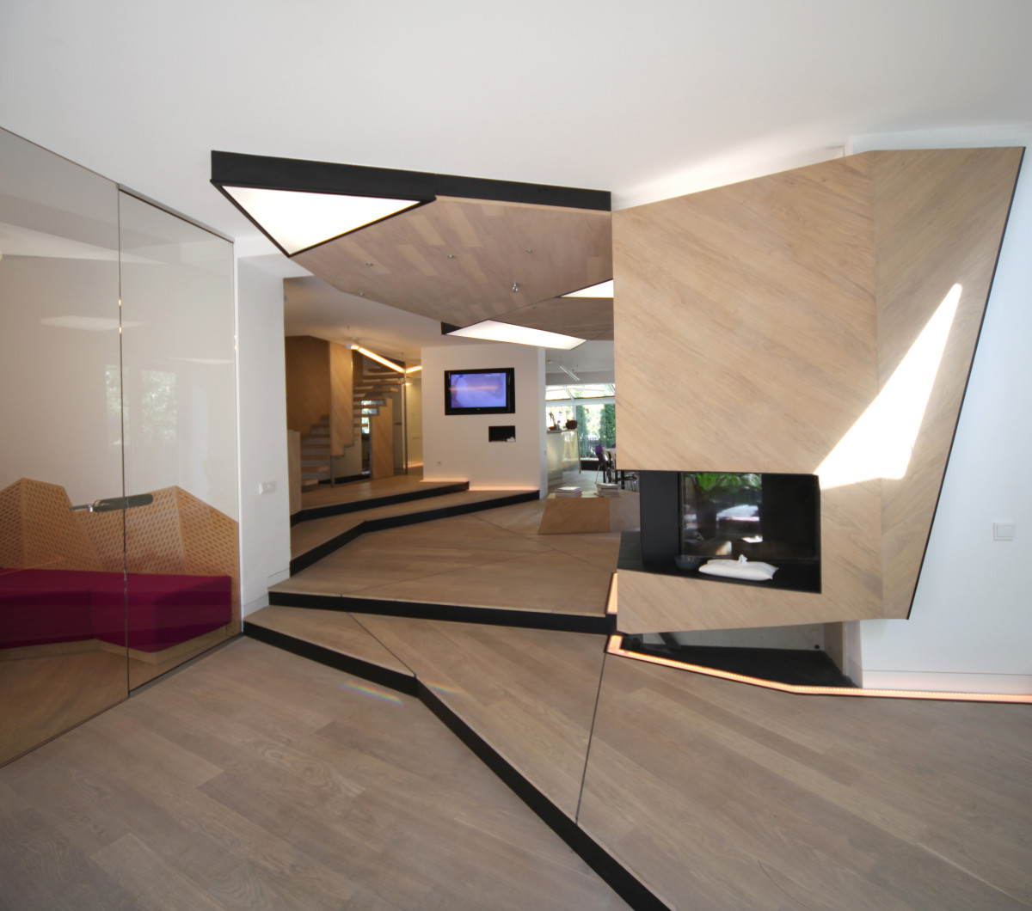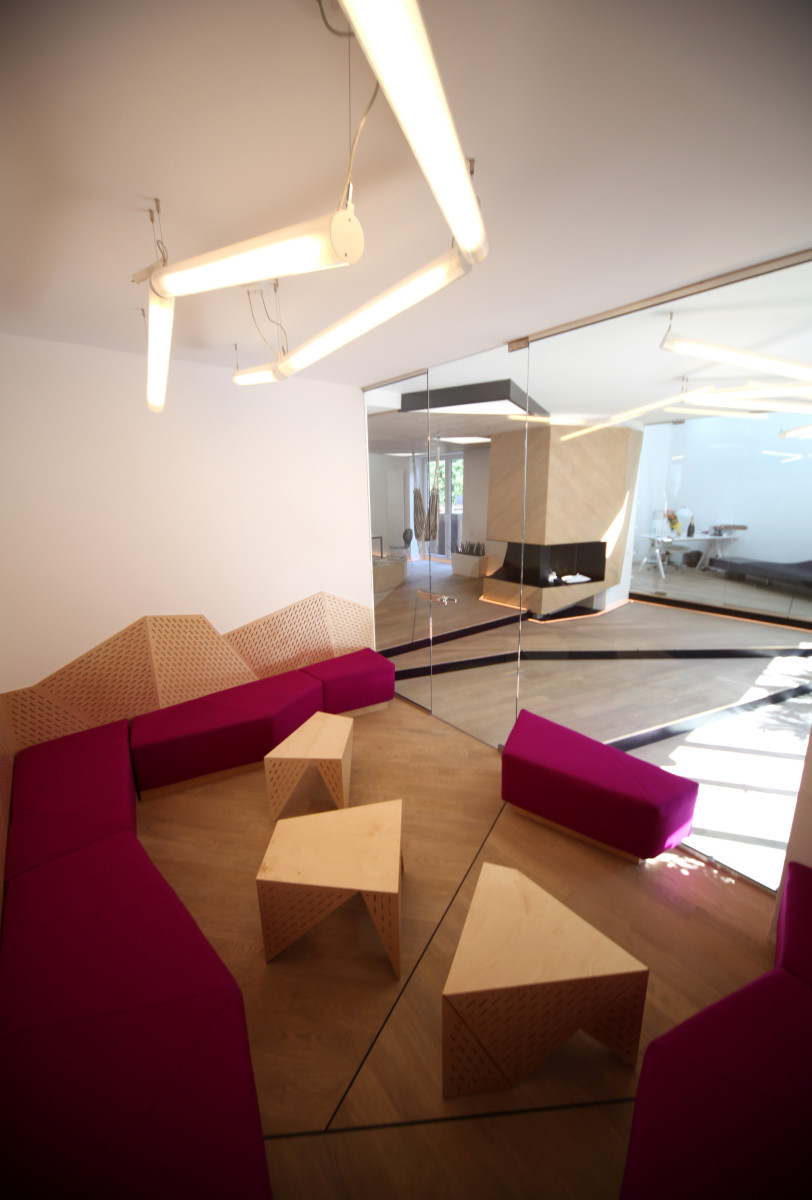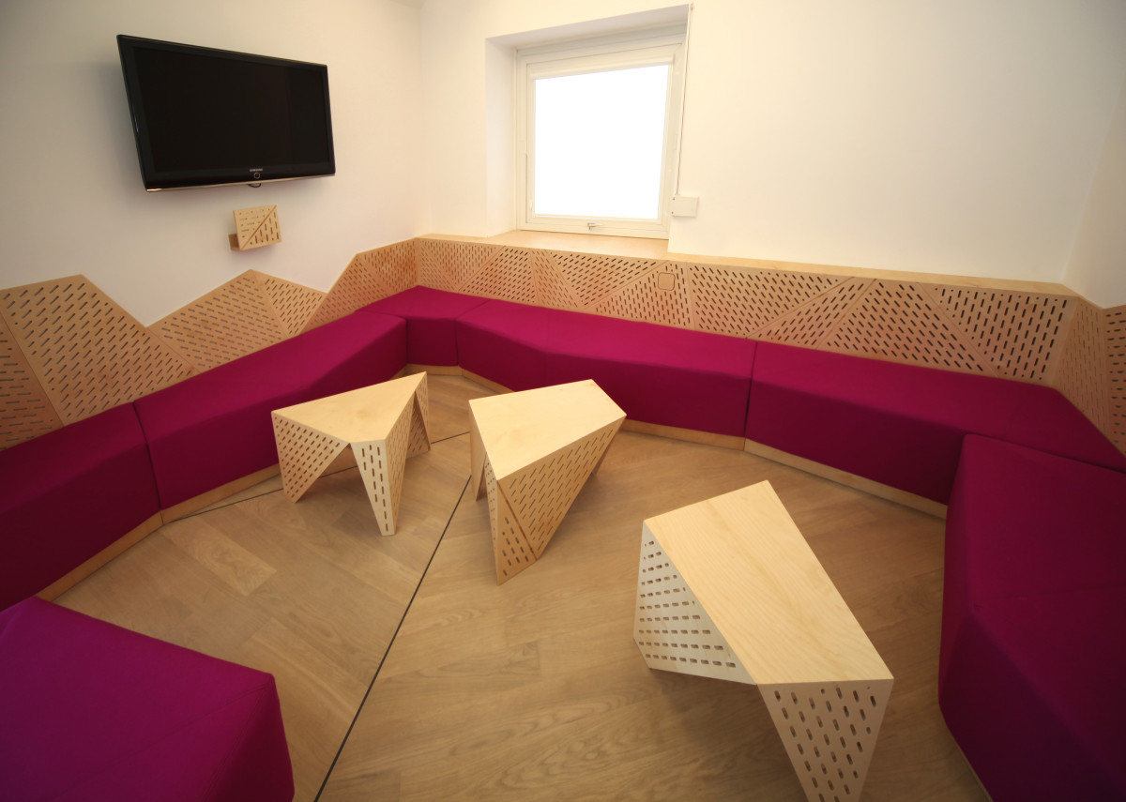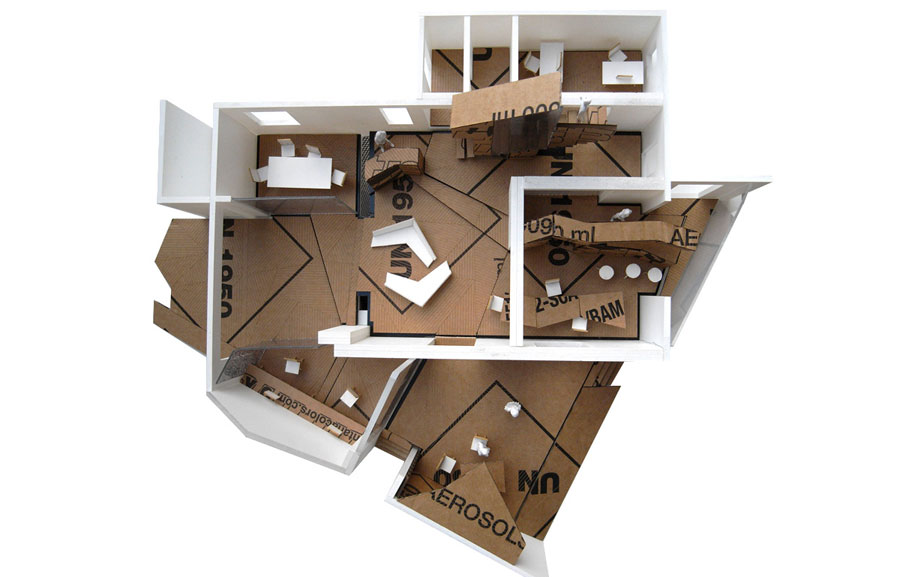
TELEVISOR
Design: 2009
Construction: 2010
Client: Televisor
Location: Warszawa
Cooperation: 137 kilo
Team: Marcin Mostafa, Natalia Paszkowska, Jan Sukiennik / 137Kilo, Iwona Borkowska, Anna Dąbek, Paweł Koliński
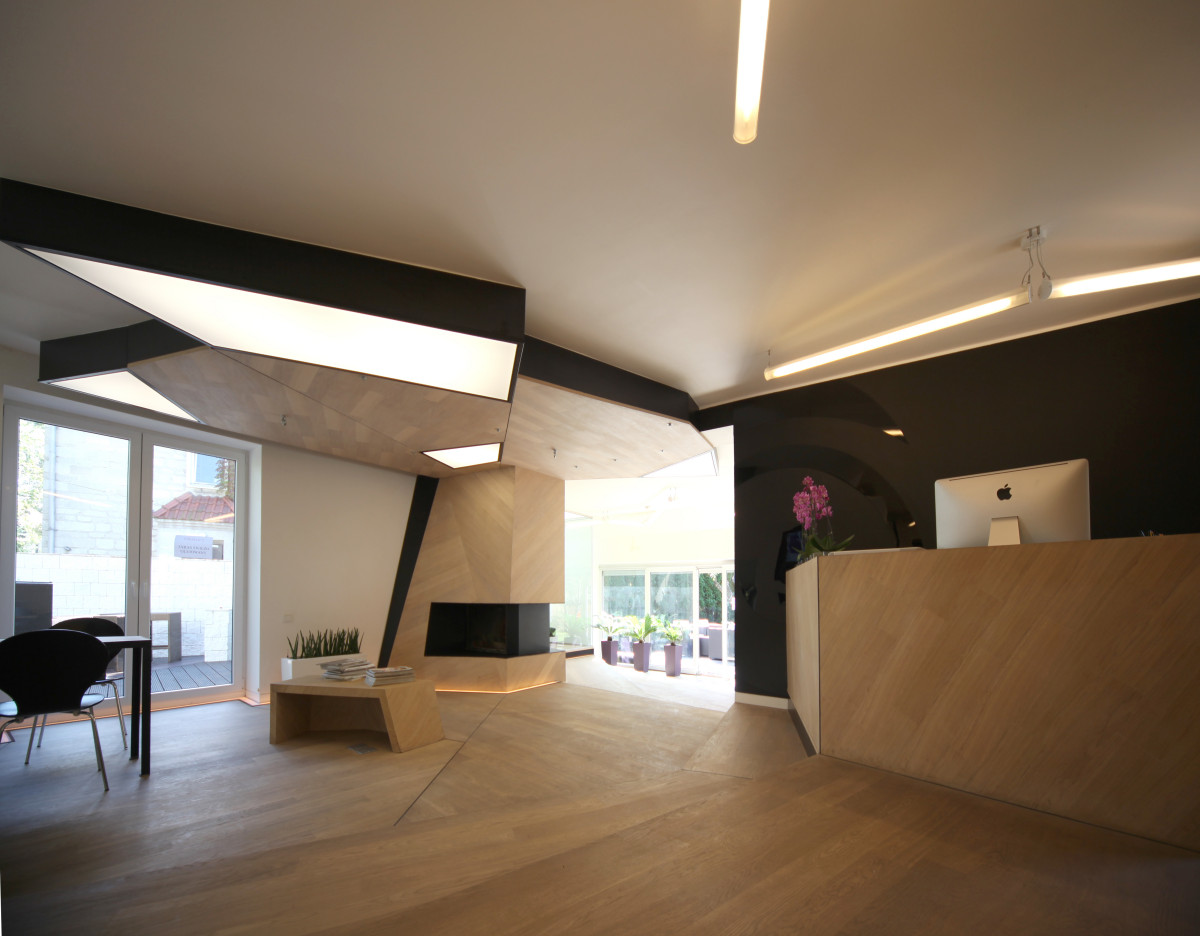
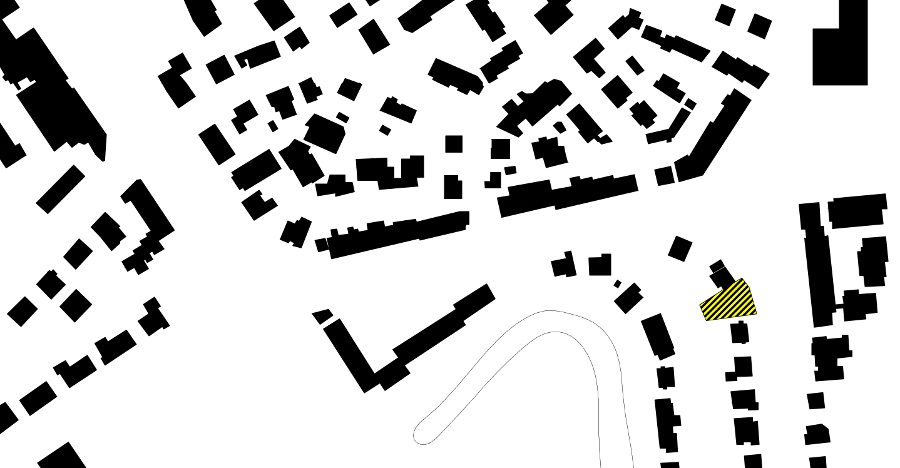
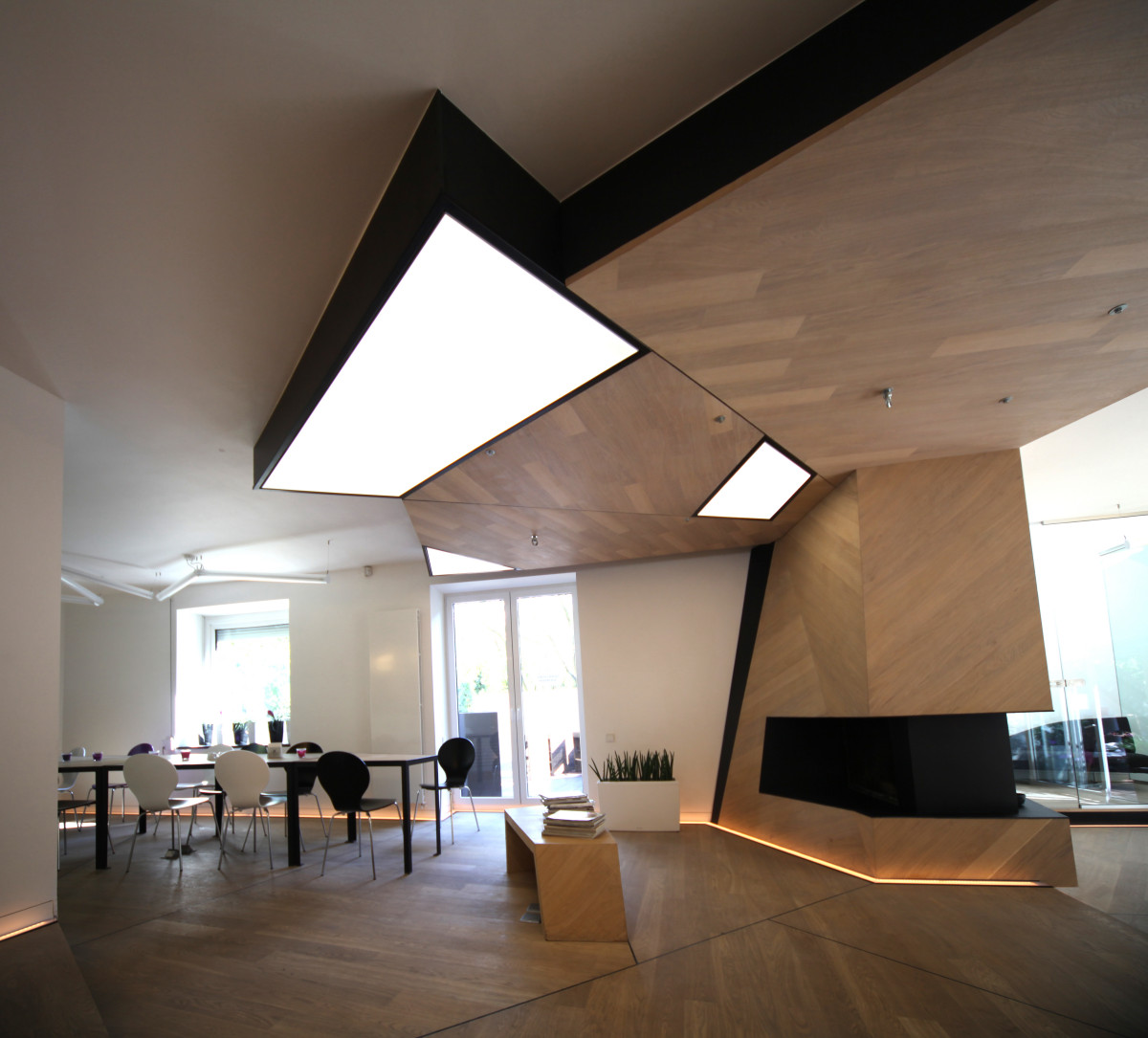
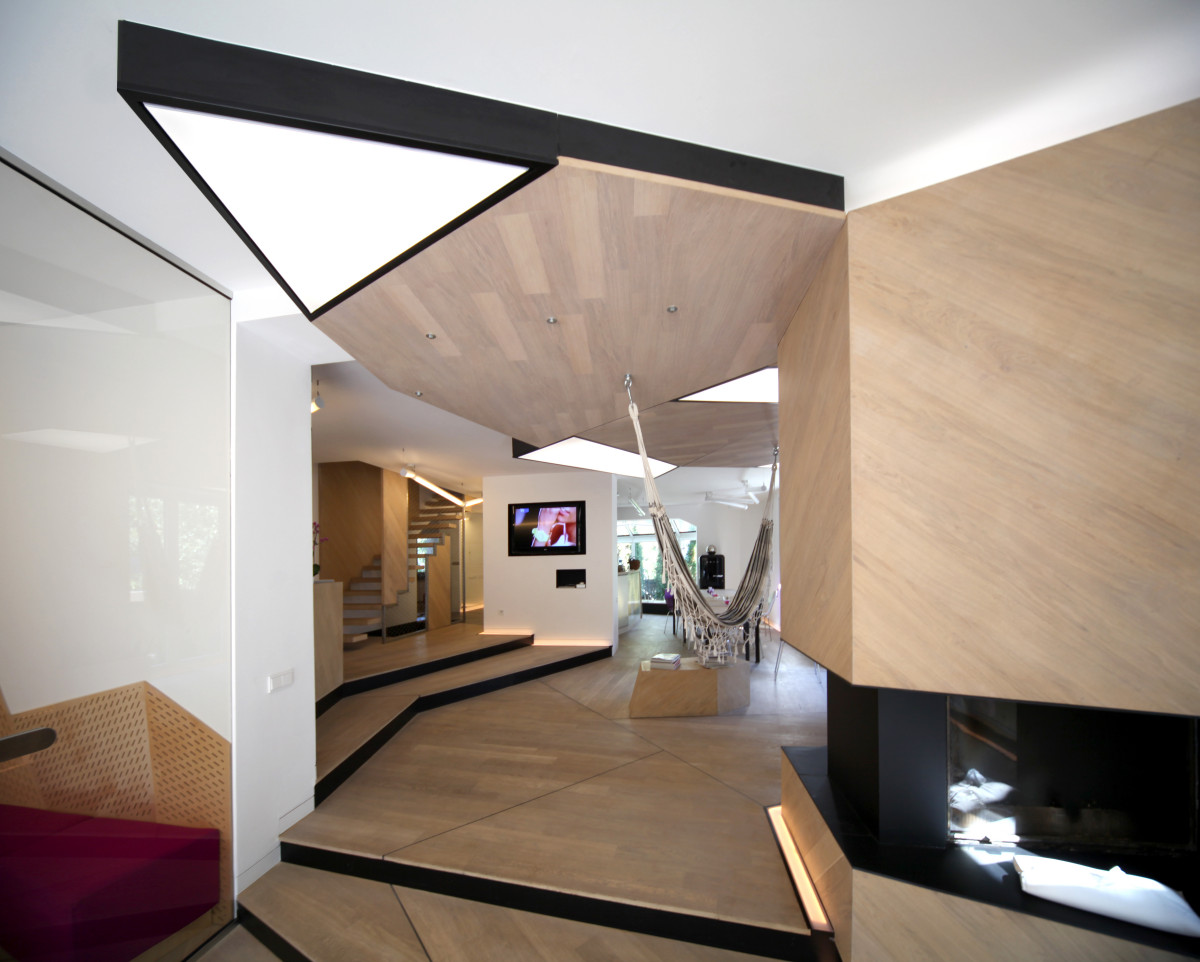
Consequently, it is the flooring that acts as a basic interference element and gives the special character to the whole place. It has been constructed out of intersecting wooden planks laid at different angles. Being reminiscent of a scate park it creates a strong, dynamic effect, but simultanously introduces some order into the space. The new floor is laid on its own under-construction without removing the original parquet. In the place where it borders with the walls a gap of about 10 cm was left to be filled with lighting conducted along its length. It produces an effect of a ‘piece of furniture’ inserted into an existing structure, light and softly illuminated at its edges.
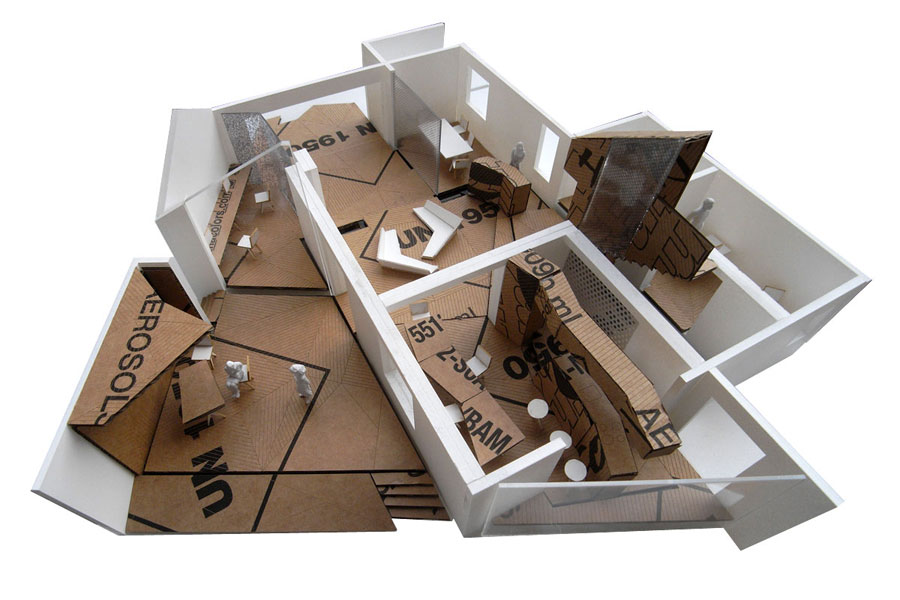
Each storey of the building is of a different character and plays a different role. The most imposing groundfloor is open to the customers, the remaining storeys are more private. The characteristic pattern of the floor as well as its natural oak-wood colours represent the predominant feature of the groundfloor area. The most significant elements of the groundfloor space, those defining the functions of their surrounding, are also directly connected with the floor, they ‘grow out of it’ in a material and a geometric sense, e.g., the staircase leading onto the next storey, a kitchen worktop, a reception desk and furniture in the lower part of a lounge. The central point of the lounge – a fireplace open on three sides – has also been encased in wood which turning up onto the ceiling becomes a dominant feature but also conceals the main light source of the lounge.
