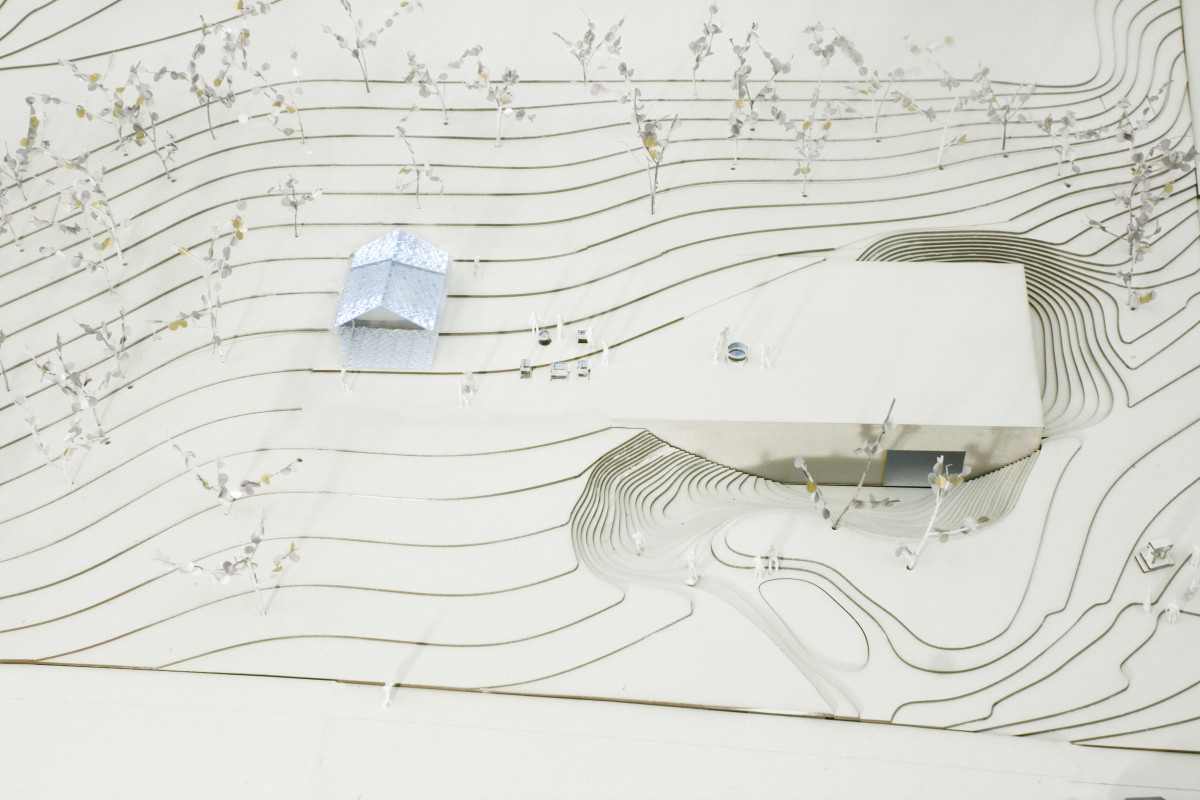
The Ulm Family Museum
Design: 2010
Client: Museum in Lancut, Poland
Location: Markowa, Poland
Team: Marcin Mostafa, Natalia Paszkowska, Iwona Borkowska, Maciej Burdalski, Weronika Jarońska, Agata Woźniczka
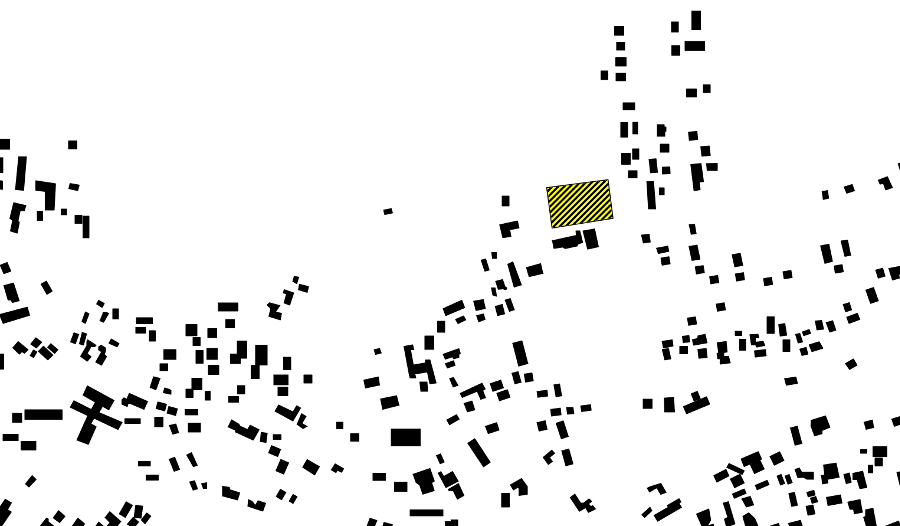
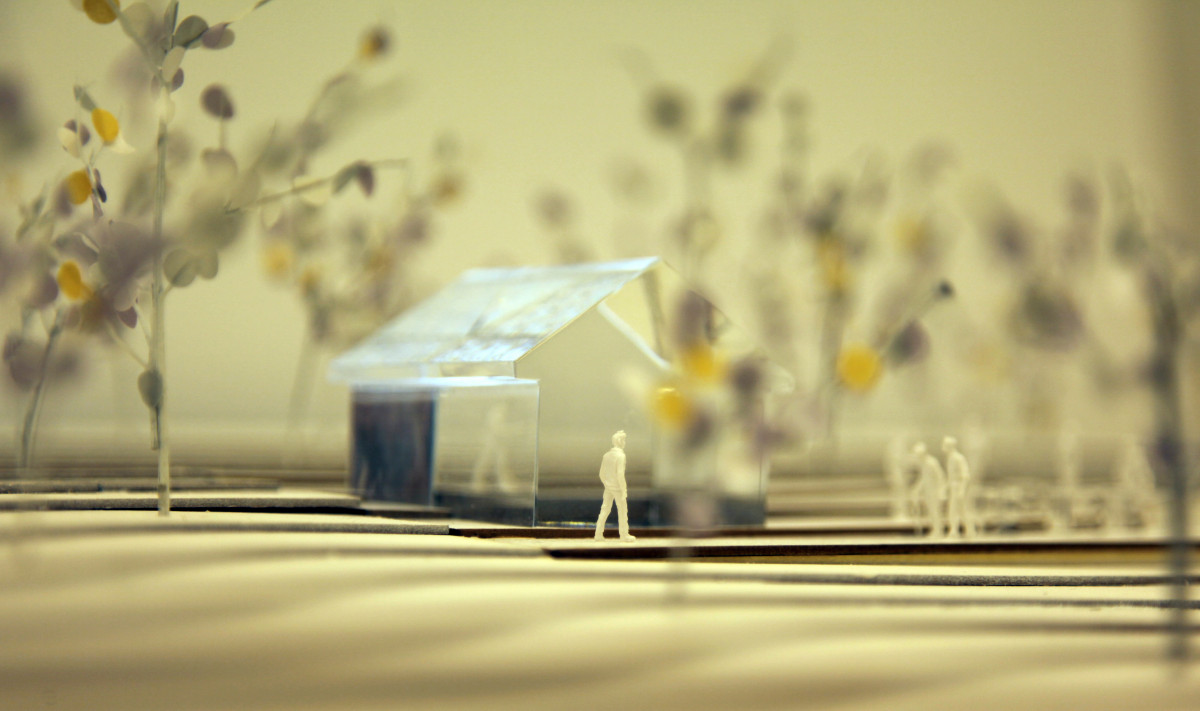
The Ulm Family Museum is dedicated to Poles rescuing Jews during the Second World War. At the stage of crystallizing the idea of this building a few basic, explicit decisions were arrived at:
SYMBOLIC DECISION
Our design envisages setting up a multi-fruit orchard in almost all the area of the plot, which is partly a reconstruction of the character of the Ulms’ homestead, but also refers to the tradition originated in the Garden of the Righteous Among the Nations in Yad Vashem. An orchard demands a constant care, in return it rewards local people with fresh fruit. Consequently, a new object may help cultivate good neighbourly relations.
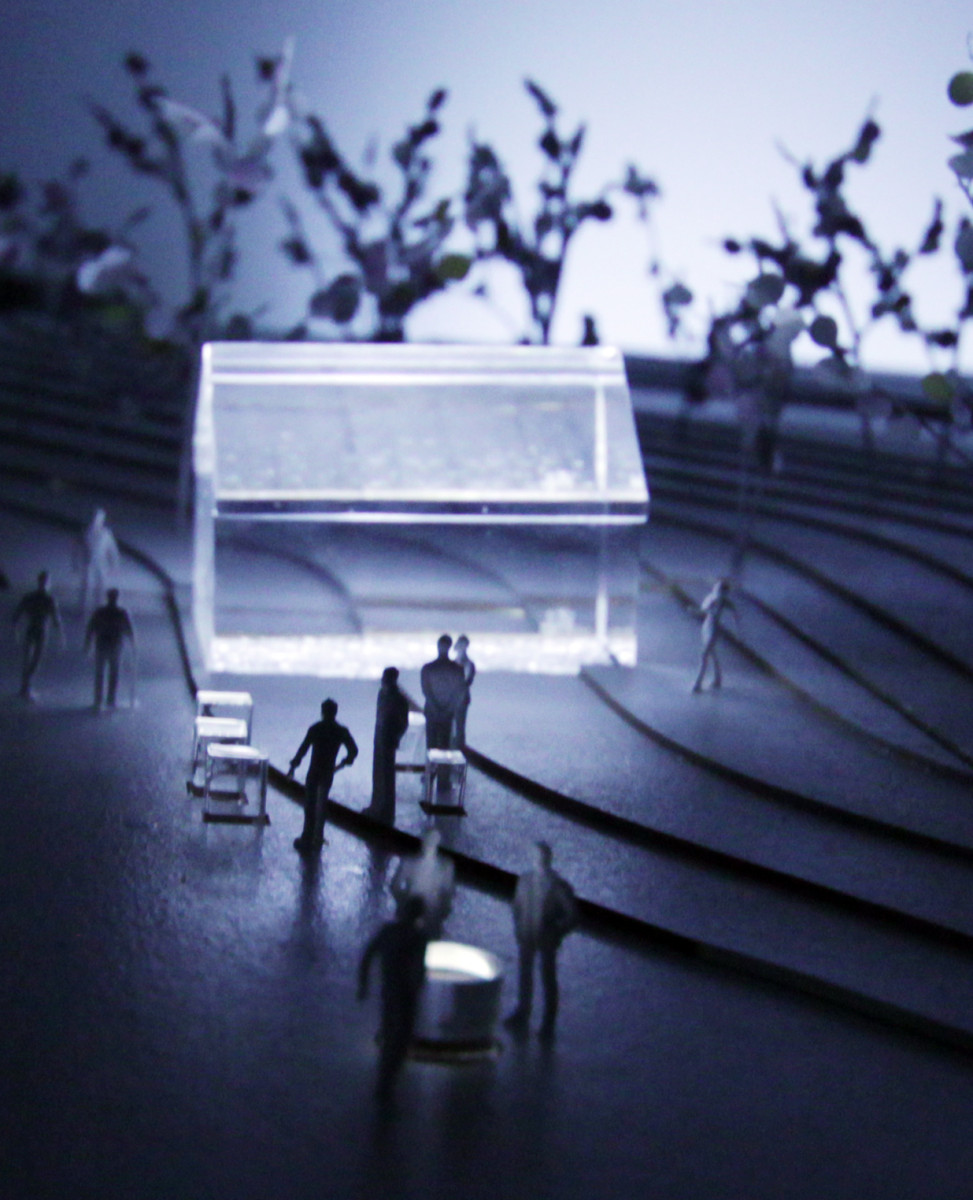

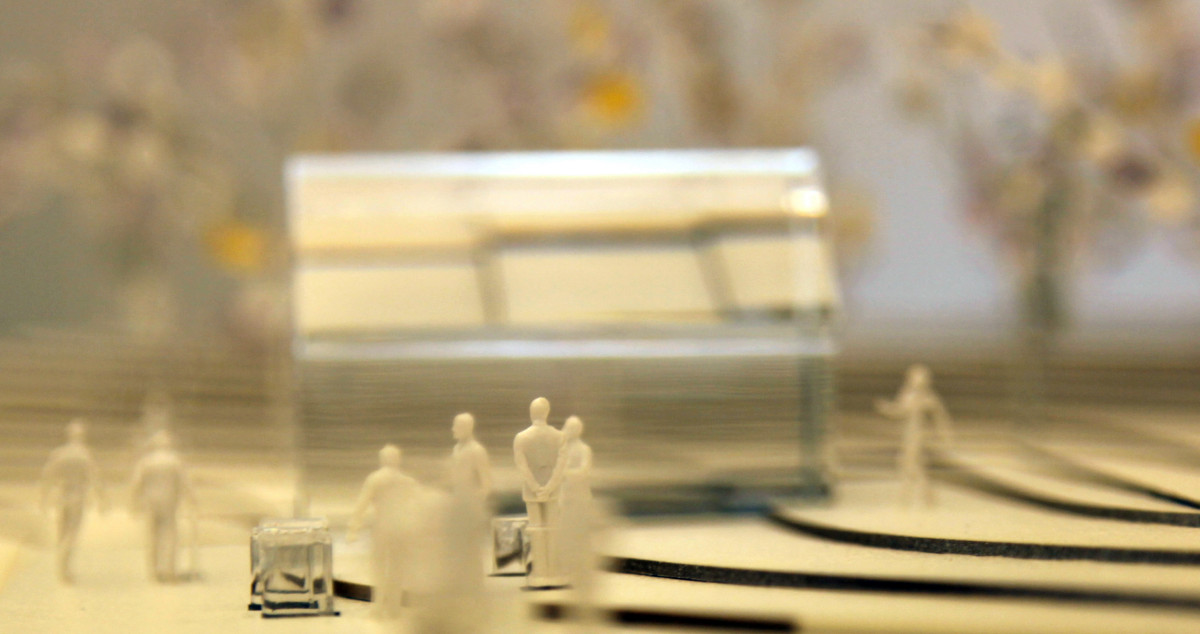
URBAN-PLANNING DECISION
Designing a new object on a scheduled metric area of an allottment one is committed to refer to the scale of neighbouring buildings – a cultural centre or a sports hall. Therefore, we have decided to locate the Museum underground and make it accessible by a gently descending slope leading to the main entrance. The only construction remaining overground will be a ‘ghost’ of the Ulm’s house – a simplified, glass structure functioning simultaneously as a memorial, a signpost and a lighthouse for people arriving here. The decision of limiting spatial intervension to a modest, historical in its proportions, form makes the place become, in an uninvasive way, an inherent element of Markowa landscape. /makes the place melt in an uninvasive way into Markowa landscape.
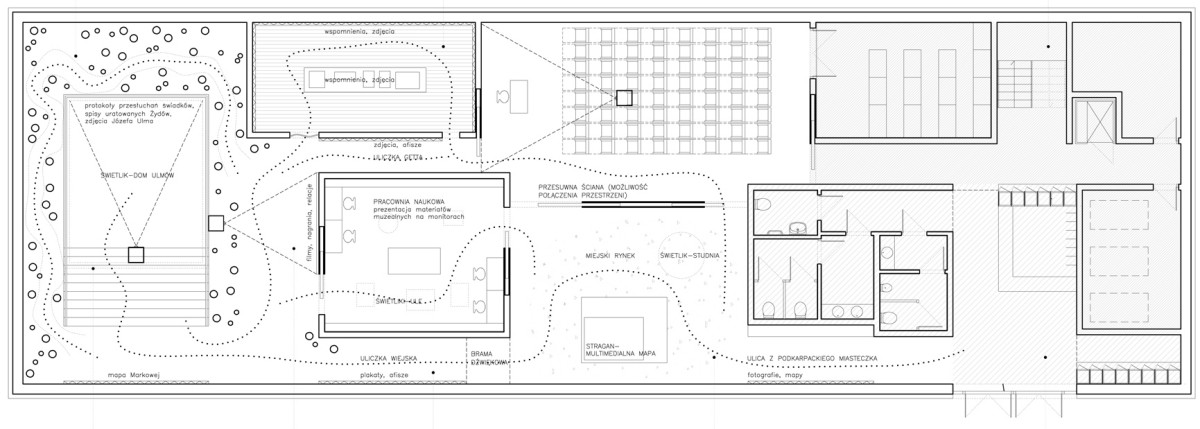
NARRATIVE DECISION
The guideliness of the Museum programme entail chronological-thematic narration of the expositon, with a special attention paid to the reconstruction of before-war and war-time realia. In order to avoid building a stage-design mock-up or a flat decoration inserted into the frames of an ordinary house, we have designed a structure of forms inspired by a plan of a pre-war small town. The particular functions have been contained in ‘little houses’, situated in the network of streets leading to a centrally located market square. The space thus created does not require any literal explanations, and the usage of some simple means like light and sound helps to convey, in a very synthetic and contemporary way, a special atmosphere of this place.

The design envisages setting up an orchard in almost all of the allotment. The rhythmically growing trees constitute a soft, live border of the Museum area – on the north side additionally creating an accoustic isolation from the stadium. In the orchard some small glass objects reminiscent of beehives and wells have been scattered – they are portholes illuminating the exposition underneath. The south-east corner of the allotment has been designed as the outer square of the Museum. Its significance is underlined by a monument, the lay of the area and some elements of small-scale architecture. This is a meeting place for visiting groups of people, it helps them to concentrate and reflect before continuing the tour. From here they proceed towards the entrance along the road in the form of a gentle valley, built of hard-packed earth and local plants.
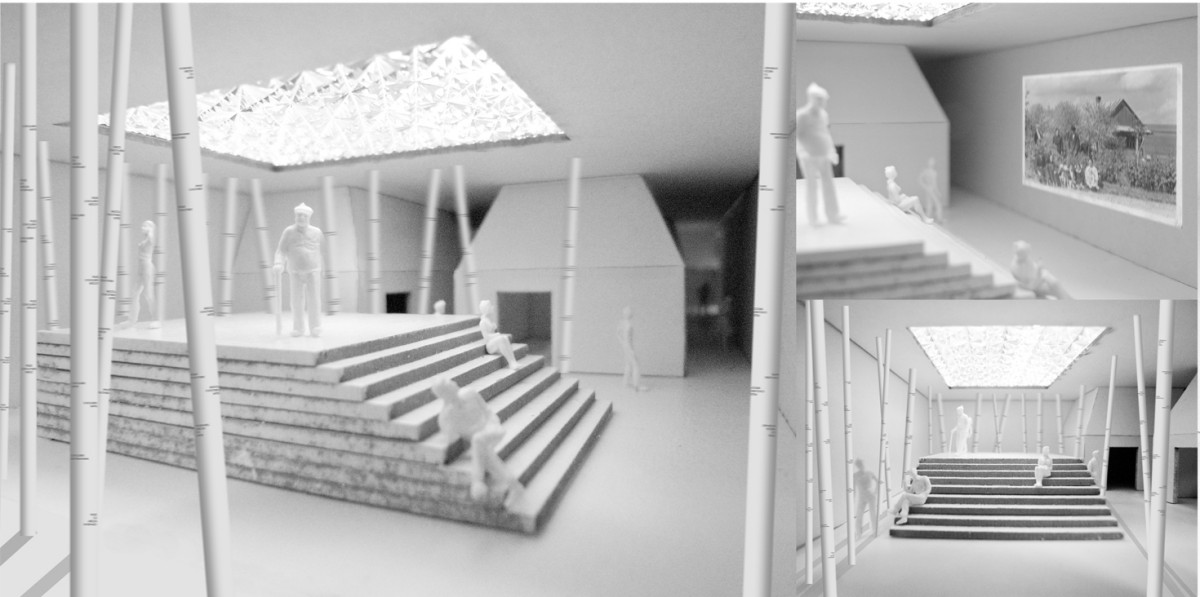
On entering the Museum the visitors find themselves in a hall, surrounded by ‘houses’ containing such functions as office, maintanance or sanitary facilities. The exposition begins with a relatively narrow street depicting iconography describing the life of Poles and Jews before the Second World War. The street leads to the market square which, if the need comes, can be connected with the adjacent lecture room into one, multi-function space. The story of everyday, pre-war life is continued here, a designed form suspended in the middle of the room produces the sounds of bazaar, of the flourishing town life. The Ulms’ well lighting the market square gives this place an air of anxiety, unreality, of the closingof this world.
The surfaces of two walls symbolizing a forest, finished in smooth/polished aluminium, create an illusion of depth and endlessness of the birch grove. Names and histories of the victims of the Holocaust are graphically arranged to imitate birch bark. Among the symbolic tree trunks there is an auditorium which leads onto a platform – the place where the visitors can see a ‘ghost’ of the Ulms’ house, floating above them. Facing an abstract space brought down to a simple symbol, they simultaneously watch the projected photographs of the original household.
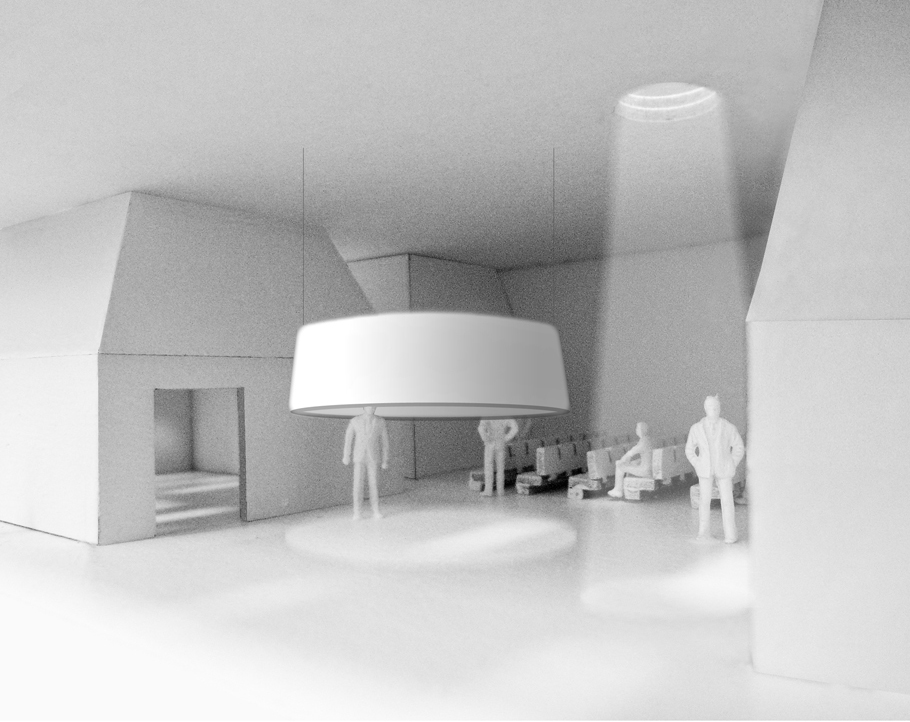
All the area of the village square is enveloped in soft daylight filtered through the walls of the Ulms’ house.On the walls one can find maps, accounts and profiles of people rescuing Jews, the names of those who were saved. This is a place of reverie and sorrow, but also of hope and belief in humanity.
The last stage of the exposition is its narrowest street – a symbolic ghetto, and a place the interior of which is to be reminiscent of a hiding place – a basement or an attic. The floor and the walls of this construction are made of wooden planks filtering meagre light through the gaps between them. The darkness favours concentration on the exhibits – the memoirs of the Jews who survived in hiding. At the same time, the theme of hiding places, shelters is consistently exploited throughout the whole exhibition, if only through placing it beneath the ground, through the use of a controlled, limited access to sunlight, through creating the illusion of an ‘underground town’.
