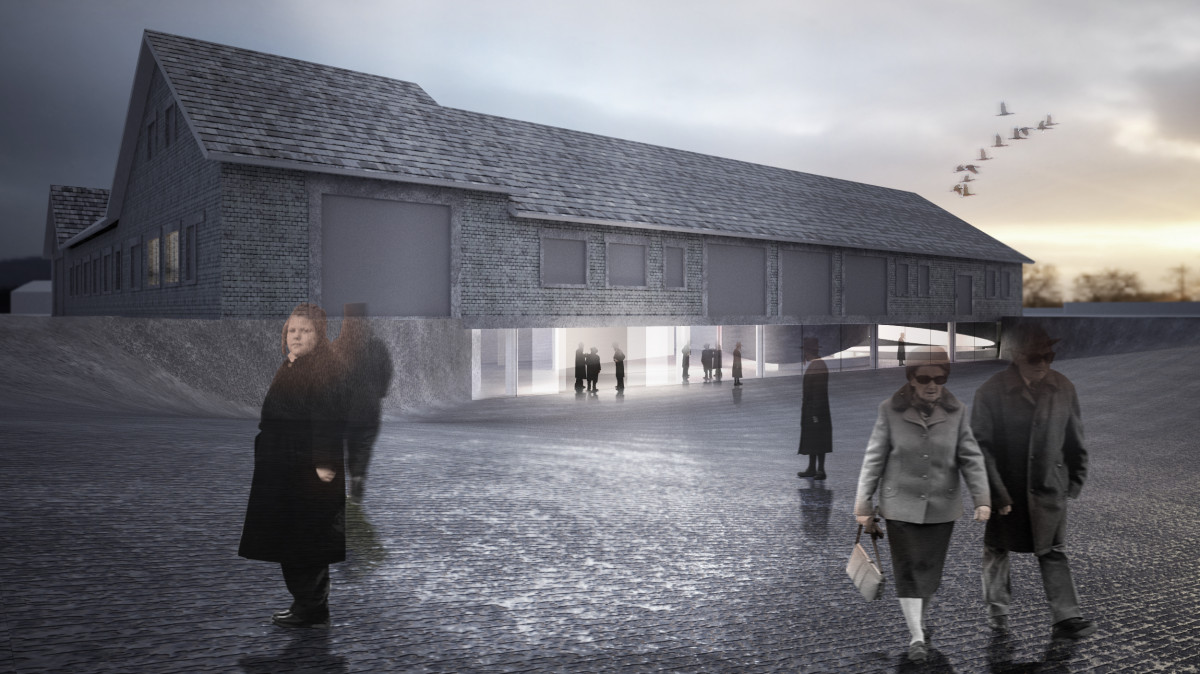
Visitor Service Center at Auschwitz-Birkenau Museum
Design: 2010
Client: The National Auschwitz-Birkenau Museum, competition
Location: Oswiecim, Poland
Team: Marcin Mostafa, Natalia Paszkowska, Iwona Borkowska, Maciej Burdalski, Anna Dobek, Michał Lenczewski
Creating a clearly defined, space-time pattern of moving about the premises of the Museum became our priority. Hence, the application of techniques, mechanisms which allow for introducing a visitor into the state of solemnity, a deeper reflection, constitutes a key element of the present design. The surrounding of the Museum, a significant number of visitors at the same time, a lot of them in organized, large groups of people of different age, and eventually a relaxed atmosphere of a summer outing on some, warm sunny days, are largely discordant with the atmosphere of seriousness expected to permeate the site, even prior to entering the Museum. Accordingly, the aim of this design is not only organizing an efficient visitor service of the Museum allowing for a streamlined movement of large numbers of visitors, while observing all the defined standards. The design will try to entail the way of thinking, and a change- more or less momentary – that is to be experienced individually by everybody who visits this unique place.
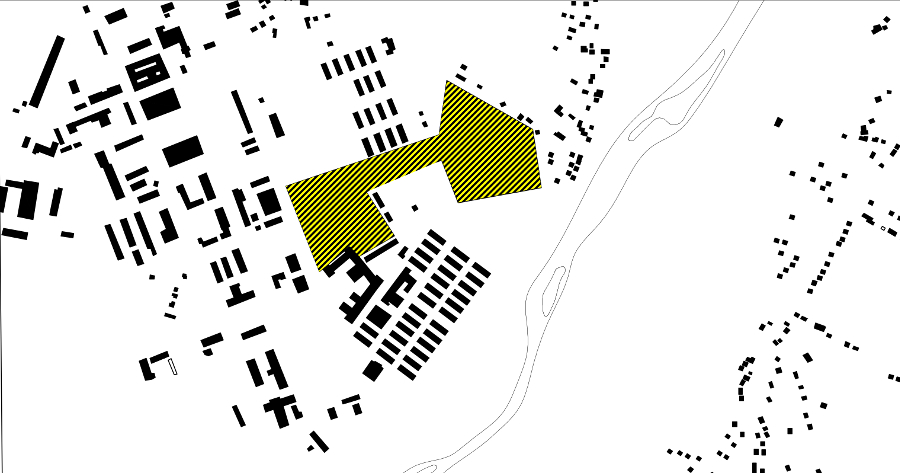
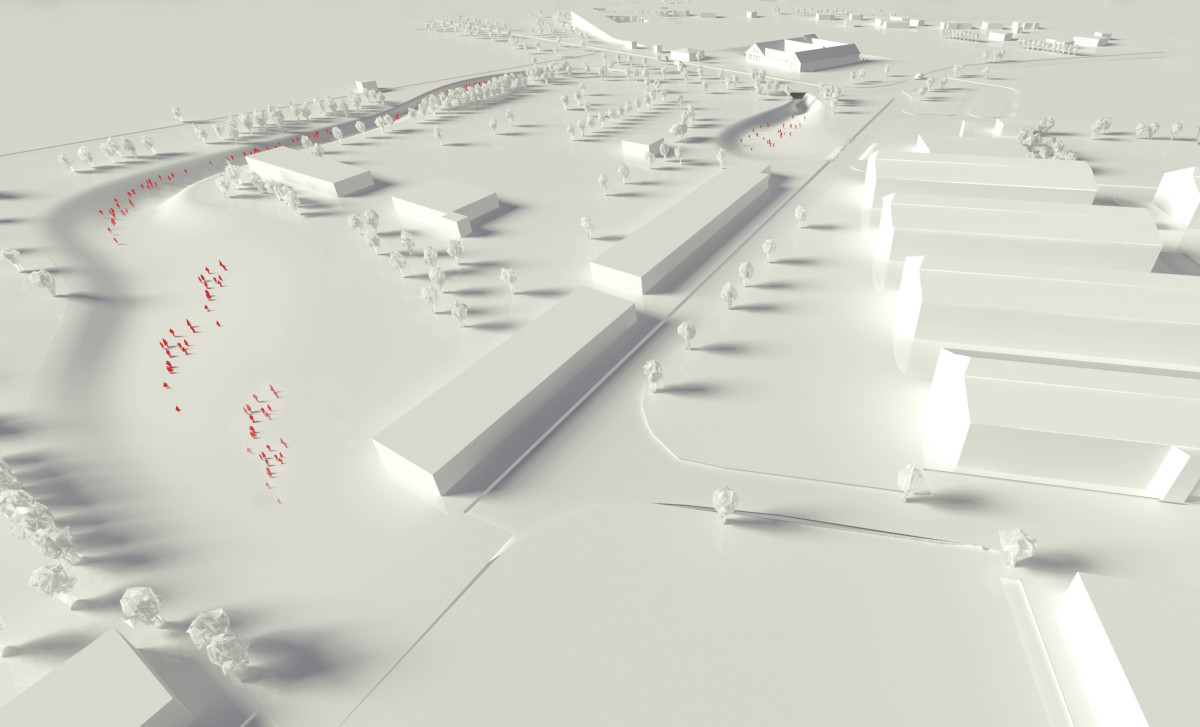

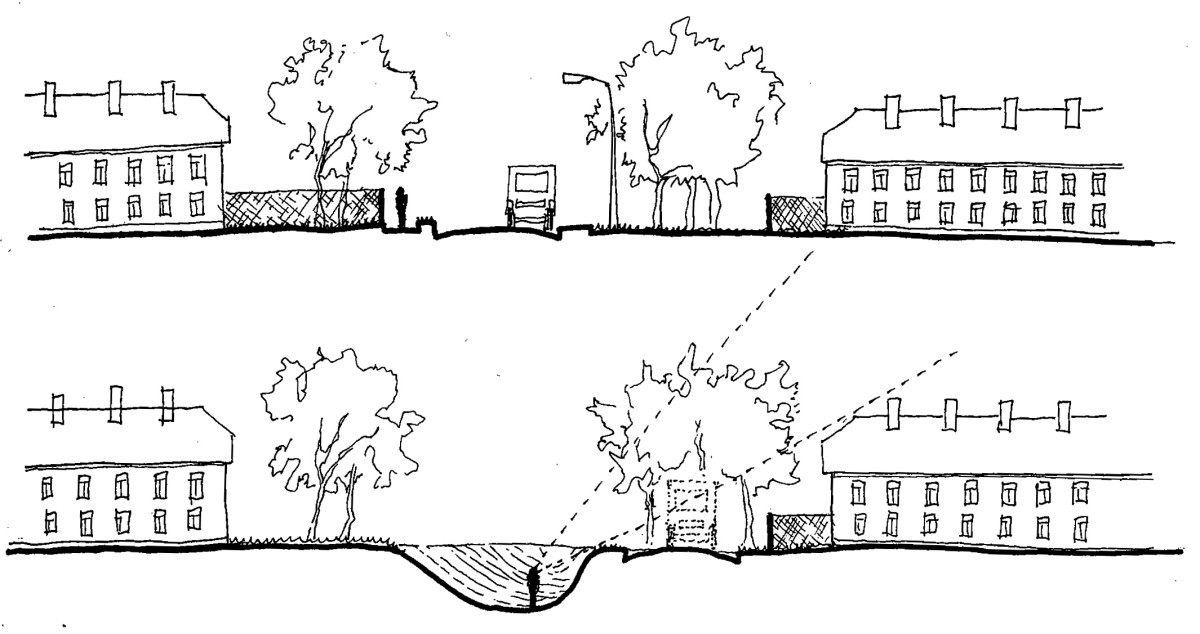
The former camp abattoir adapted to function as the COO is accessed by gently descending yard leading to (-)1 entrance level. The materials used, the shape of the place and the abattoir building – a monolith form giving an air of dominance over its surrounding, evoke in the visitors a feeling of otherness of the situation and the world they have arrived in. On entering the former abattoir building the visitor is confronted with an empty, hollowed out interior of an historical object. The direction of the visiting tour is clearly marked in space by the curve of the road into which the entrance square is transformed. Here, there are only waiting rooms, none of the servicing functions is located along the main visiting stream. Box-offices, headphone rentals, sanitary and other facilities are directly available from two atria which simultaneously provide service for the visitors in the exit zone. The waiting rooms constitute a buffer between the outer and inner world, the present time and the history the visitors will shortly encounter. This place and time could be used for the presentation of some introductory materials. (Now, some basic information is given by a museum guide, each time before the beginning of a visiting route).
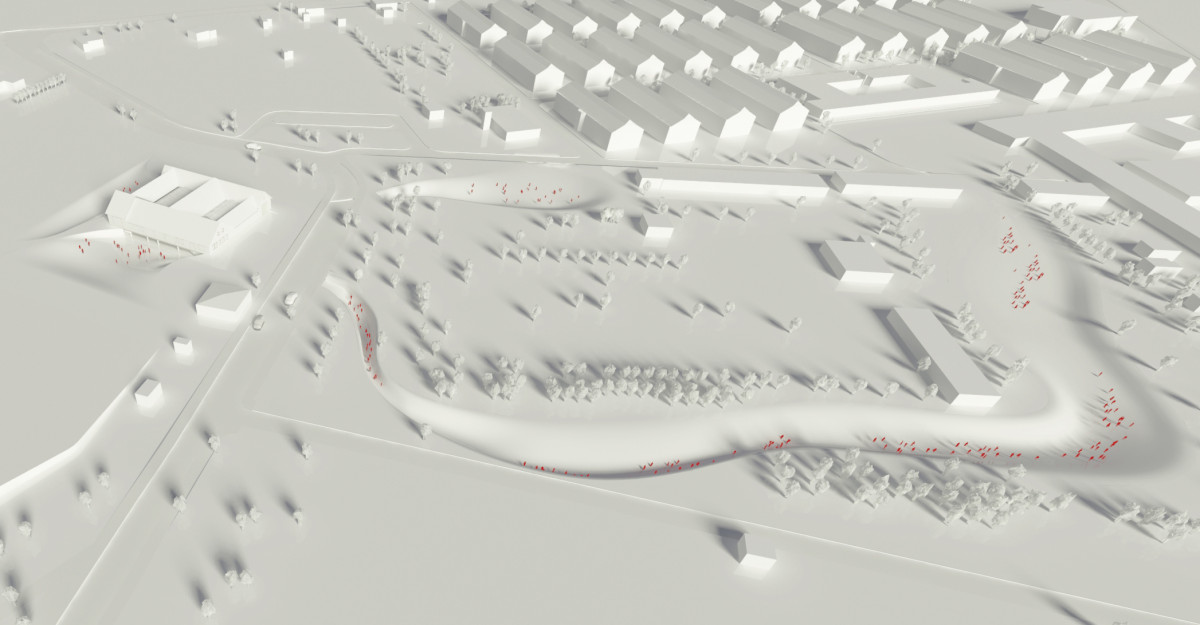
On leaving the waiting room the visitors will proceed along the tunnel under Więźniów Oświęcimia Street which is next transformed into a recessed road leading to the main gate of the Camp. The shape of this path has been determined by our effort to create an illusion of infinity, boundlessness, endlessness. At the same time, gentle curves of the road avoid clusters of trees growing there. Also, the designed section of the road makes the surrounding objects invisible. The created geometry allows the visitors to take all the way to the Museum in complete isolation from the context of neigbouring housing. On the other hand, the curve of the road is so shaped as to direct visitors’ eyes at certain determined points, eventually at the main entrance gate. The creation of a long perspective in this very place seems to be essential from dramaturgical point of view, but it also allows for generating a relatively big space which can be useful e.g., while organizing some anniversary events.
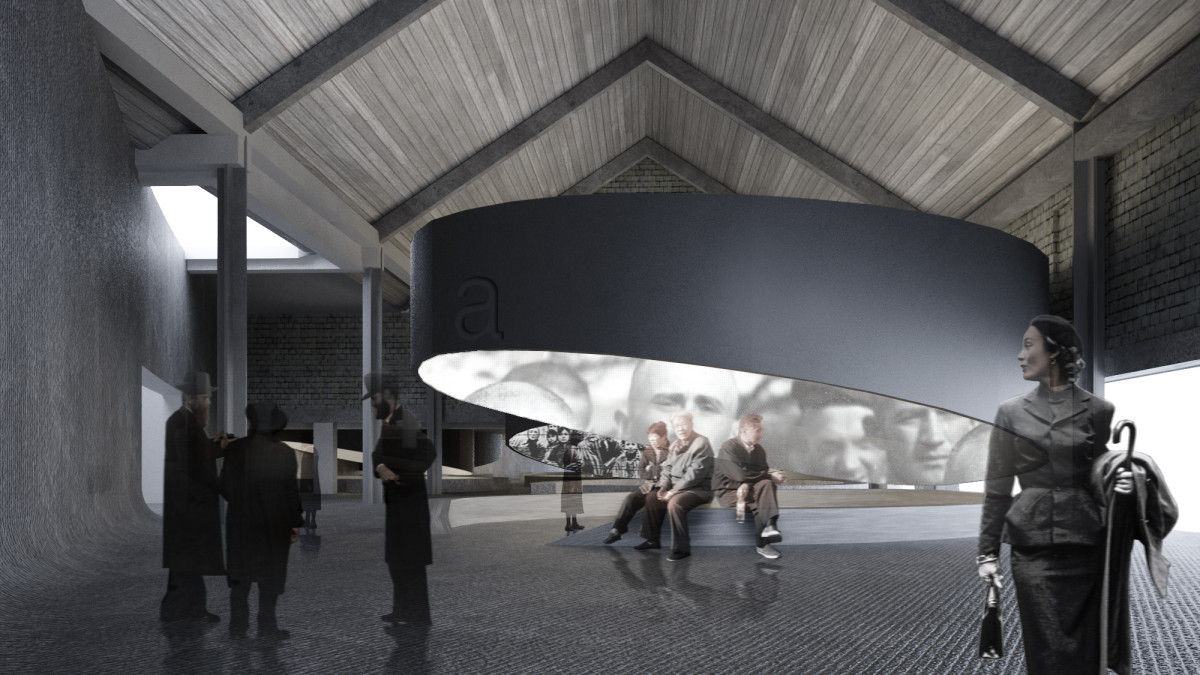
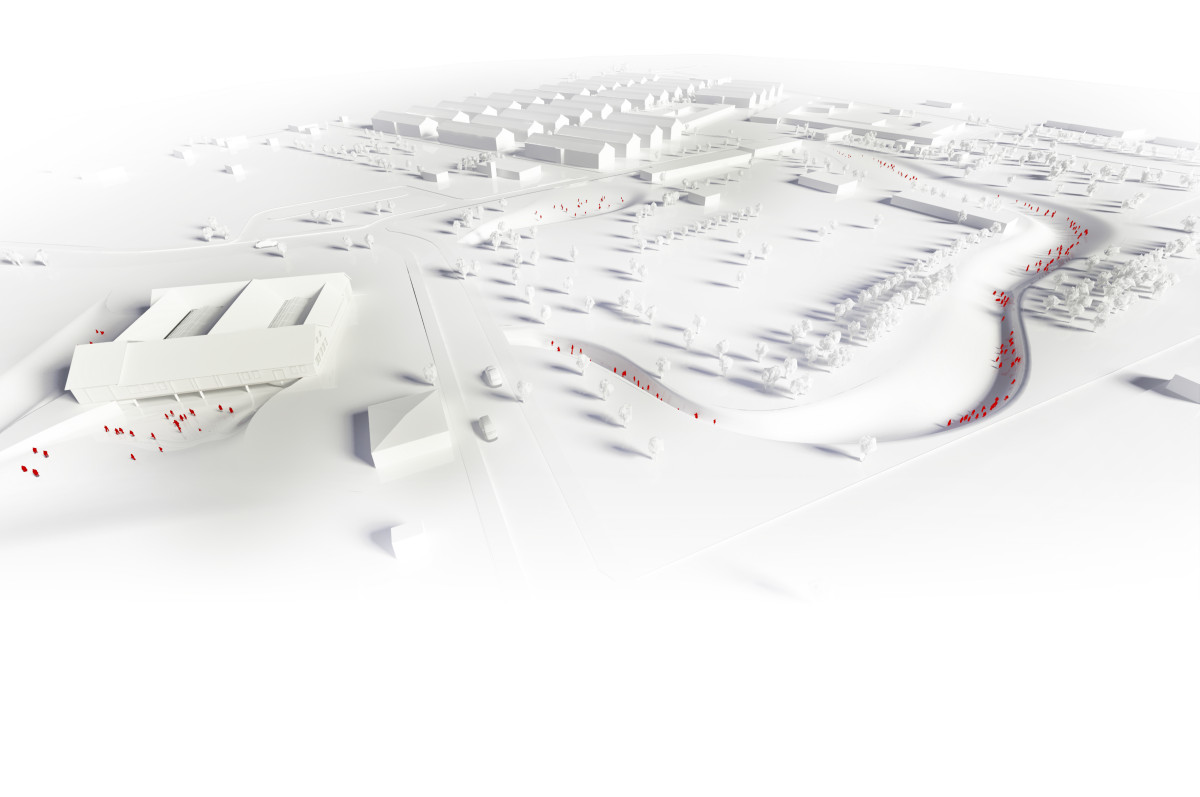
In accord with the guidelines of the project the original objects of the porter’s lodge and the abattoir have been adapted with the consideration for their historical shape. The buildings have been cleaned out of later, post-war additions, extensions, elevation and installation elements. Cleaned out, crude brick walls as well as window framings and ceramic roof tiles are in identical grey colour, which while depriving the architecture from qualities appropriate to its style, makes it resemble the sculpture’s crust. This effect has been strenghtened by bricking up the majority of windows in the COO building and transfering most functions to (-)1 level. Due to the descending floor of the square and the glazed facades, on its north (entrance) and east (exit) sides, the dark mass of the object seems to levitate above the ground.
The last object on the Museum visiting route is the crematorium. The return way to the COO begins at its entrance, across the square gently descending towards the east which leads to the tunnel under Wieżniów Oświęcimia Street. The language of materials used, as well as the form of the passage, are reminiscent of the way to the camp already taken, thus creating a place for reflection and quietening before coming back to the outer reality. A gentle arch/curve cuts out in a natural way an exit zone in the COO building, directly linked with the atria servicing it (headphones collection, post office, cafeteria, etc.). Here one can also find an additional waiting room, the place for groups’ meetings, waiting for coaches which stop in the parking bay at the exit.
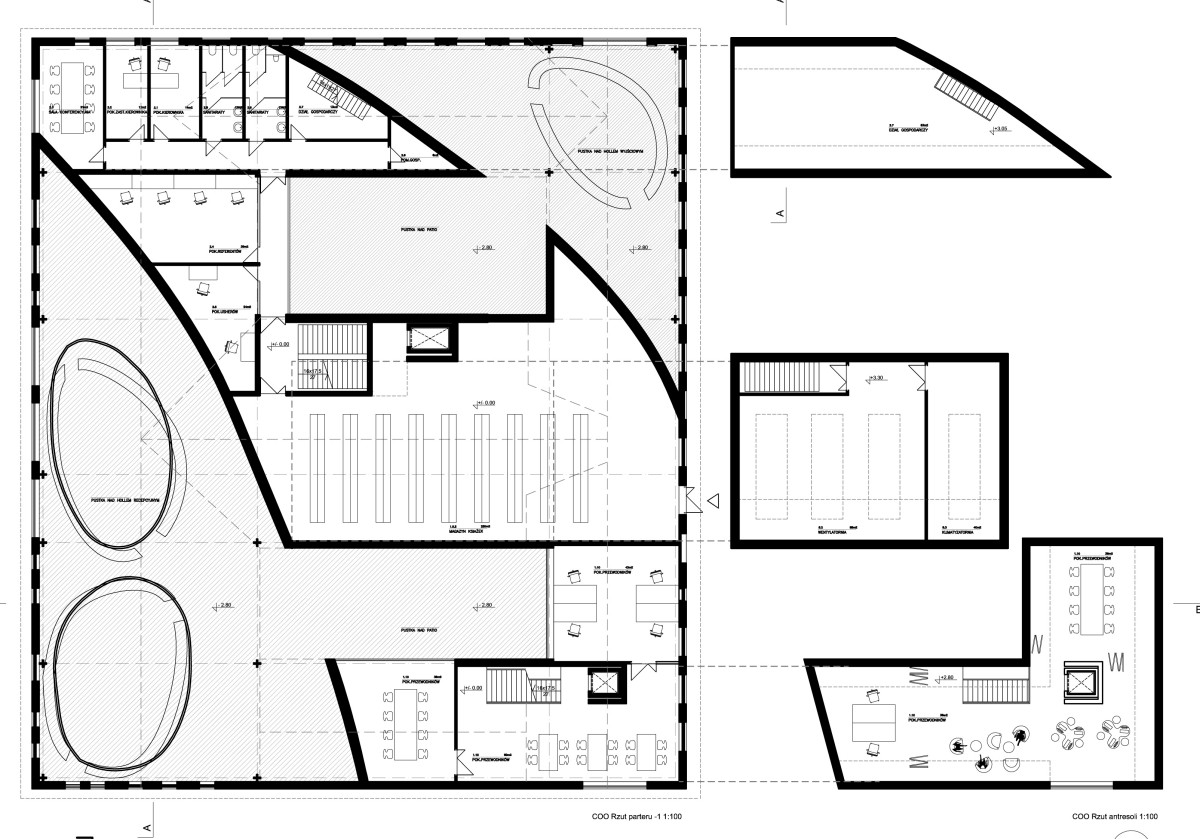
On leaving the waiting room the visitors are already quiet and concentrated, equipped with headphones and prepared for proceeding along their way. It is vital to maintain this sort of mental disposition before entering the proper Museum, but not necesarilly by constructing an exposition, a monument or any other too oppresive form. Hence, a very determined but also very gentle and restricted form of the road – a basin of a variable geometry, with its floor about 3 metres deep into the ground. Its curve in section is such, that the visitors are delicately induced to separate themselves from the group and proceed individualy or in pairs. The dark-grey, almost graphite flooring fluently merges with the walls to finally touch the sky – usually also of steel-grey colour. The lack of any concrete, visible borders creates the feeling of alienation, disorientation, of being at a loss. The first readible sign is an inscription on the entrance gate to the Camp, visible from a distance.
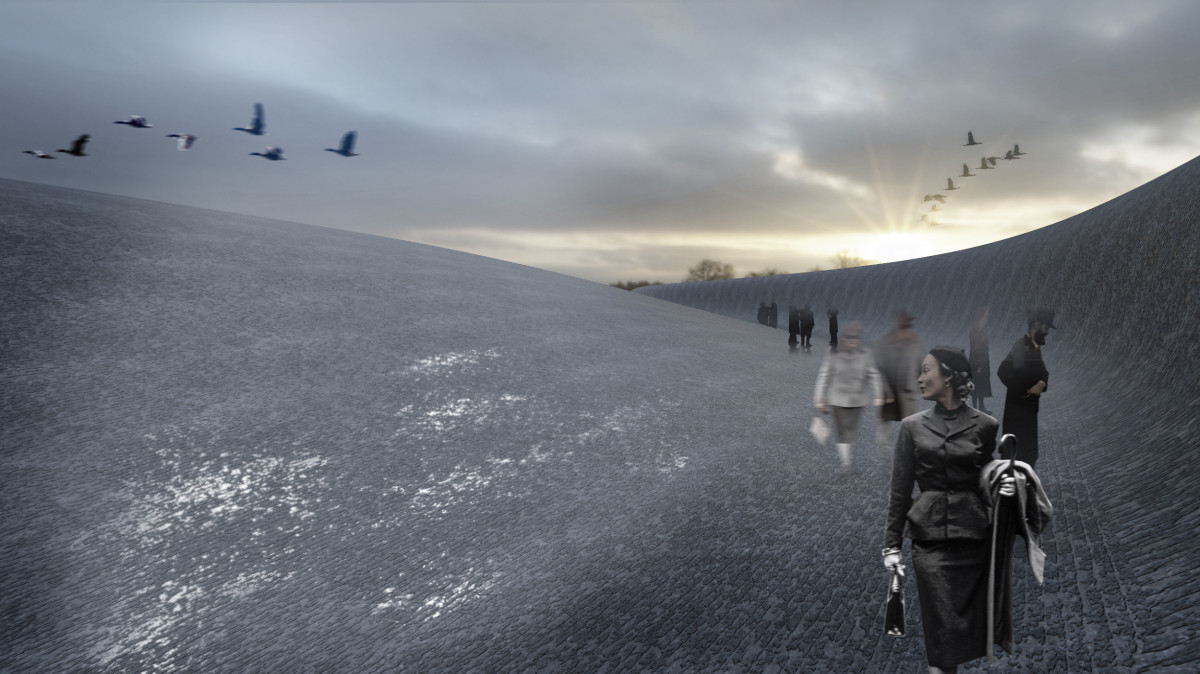
The main building substance of the present design is the finishing material which is used on the road from the COO to the Museum. By design, it is a concrete slab, based on aggregate from sand excavated at the construction sites, submitted to the way of prefabrication allowing for obtaining repeatable, but also very unlike, contrasting forms of surface finishing. These forms have been specially designed to undergo the process of erosion in a different way. They can be fitted out with lighting, used as information carriers or commemorative elements. All the slabs are dyed dark grey. The flooring and the walls of the main road are finished in slabs with a different depth of the designed surface pattern. The slabs mounted in contact with grass have the most diverse surface, so they will soon fill out with soil, leaves, etc. It will allow for erasing clear borders of our interference in this area.
Some of the wall slabs will have optical fibres embedded in them. After dusk, sources of light hidden behind the wall will partially illuminate it, creating a contrast to its monolithic form during daytime. It is believed that the most interesting effect could be obtained if the form for shaping prefabricates is submitted to digital processing. In result, any chosen picture or verbal information may be preserved in concrete, in technology reminding milled lines. Thus, an achieved drawing will be very delicate and readible only from a certain angle. This is a proposal of the way of introducing commemorative elements, e.g., on the part of the return way from the crematorium.
