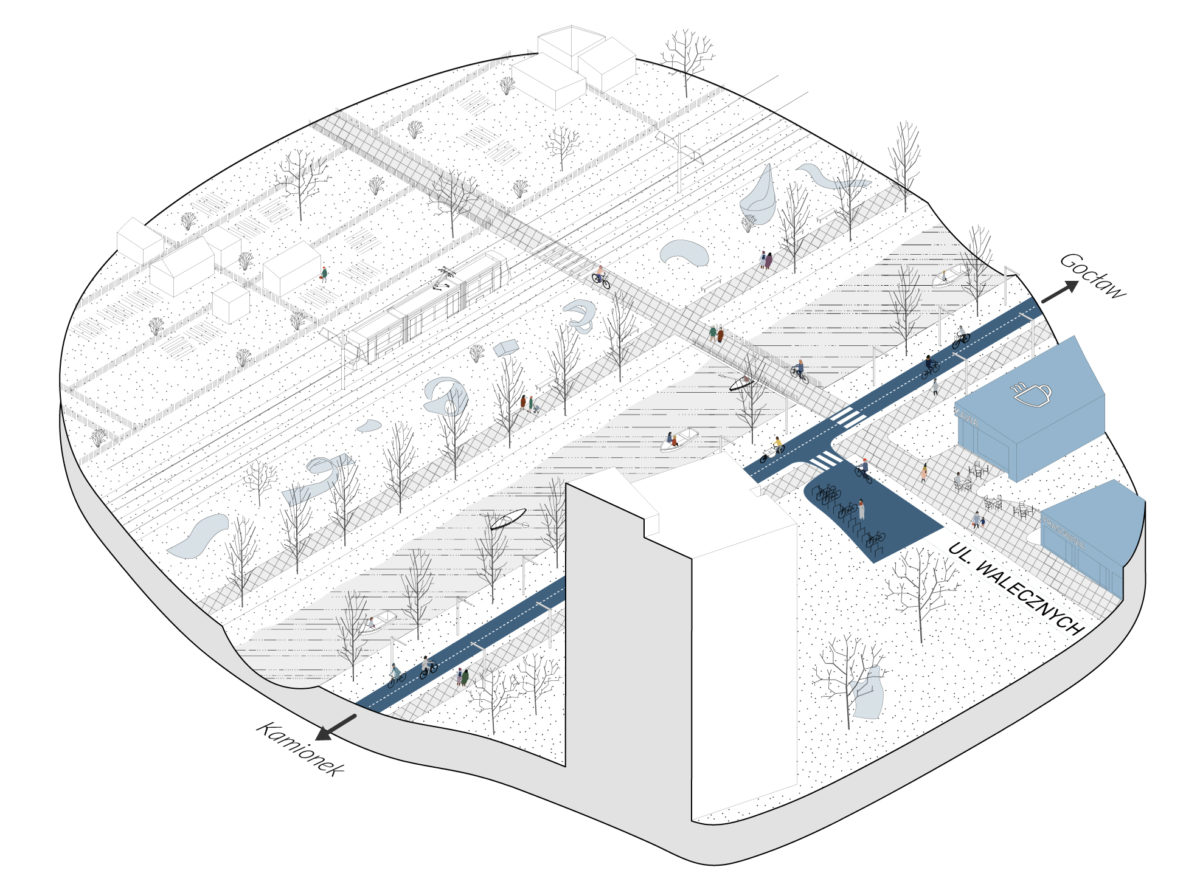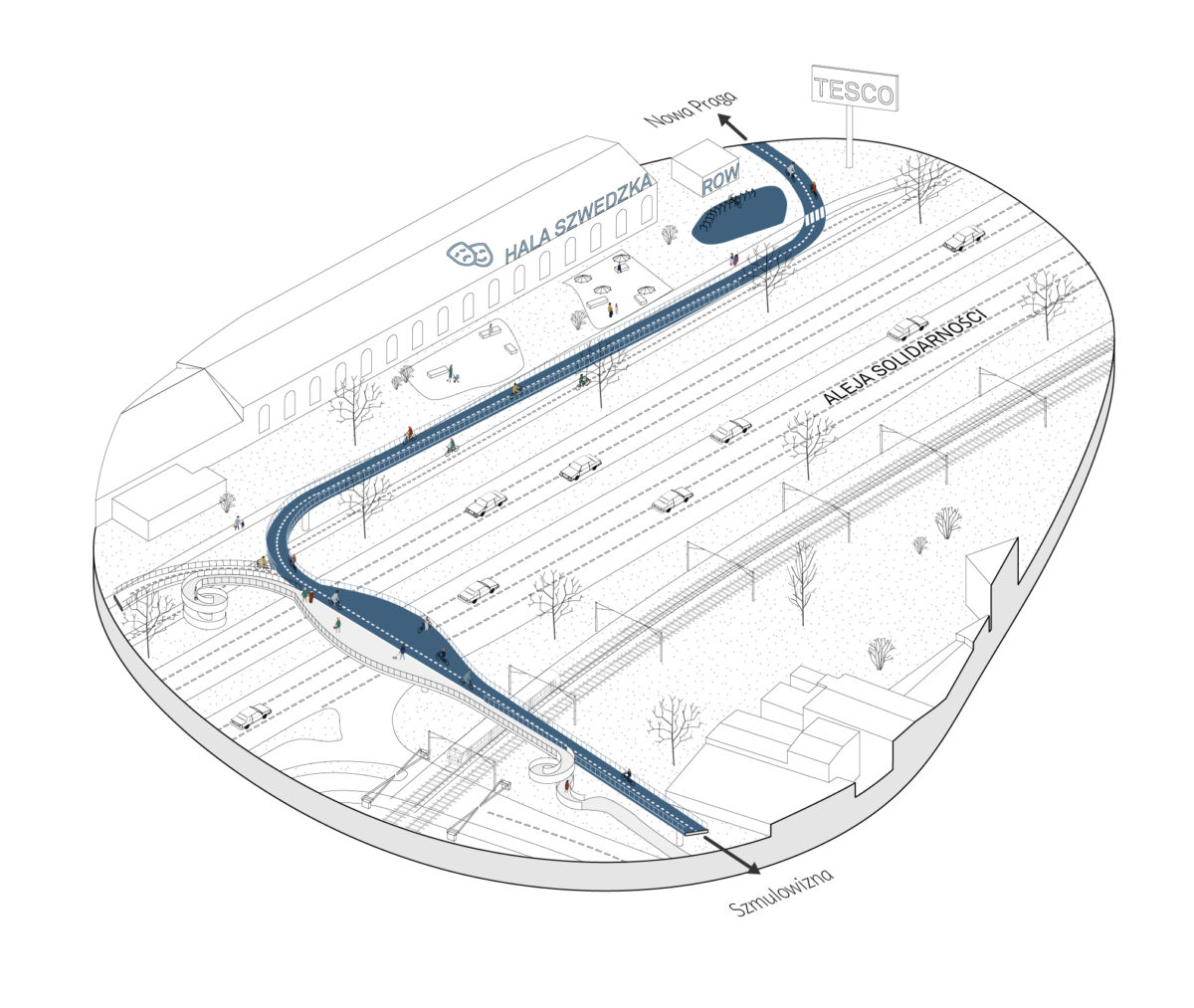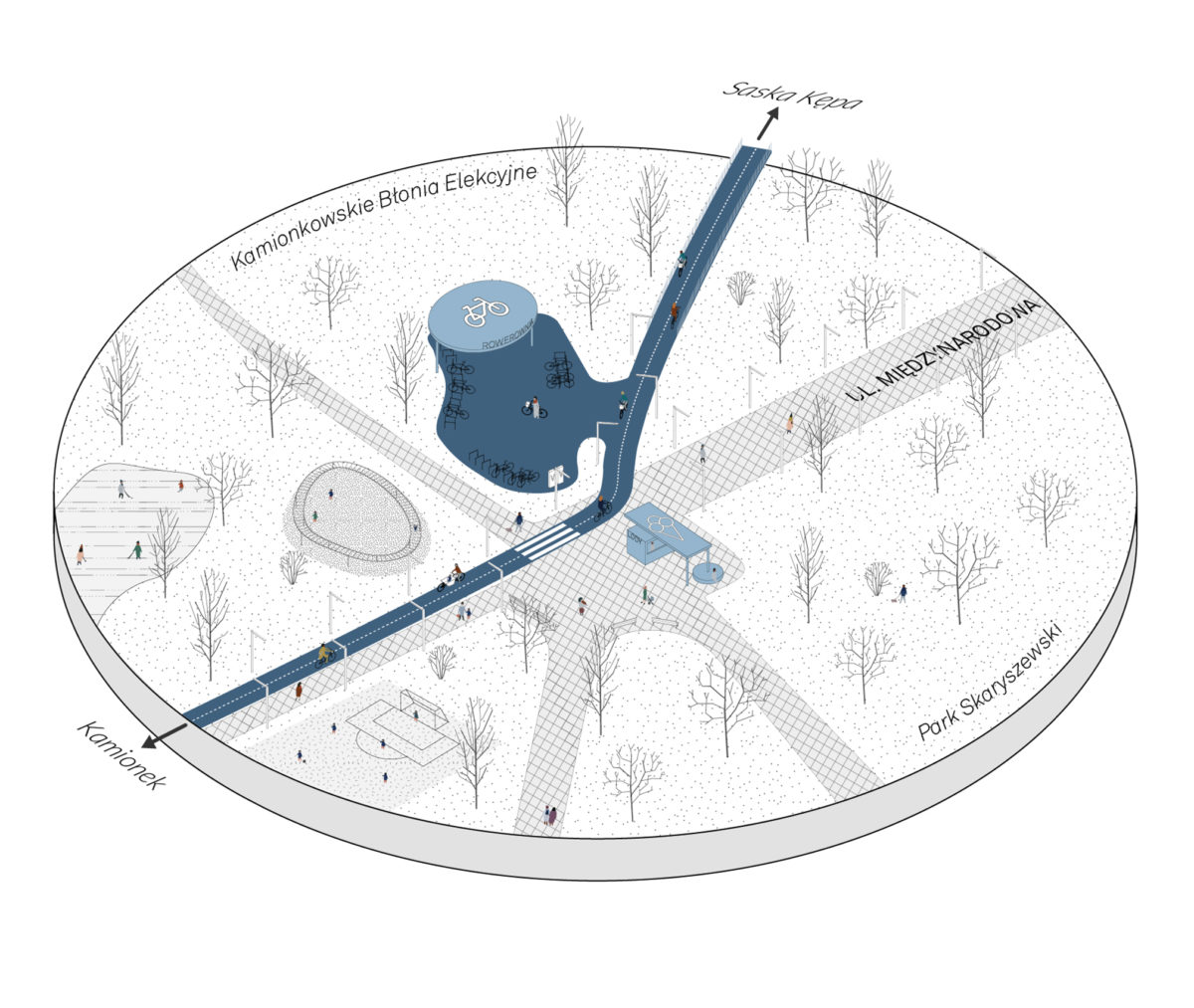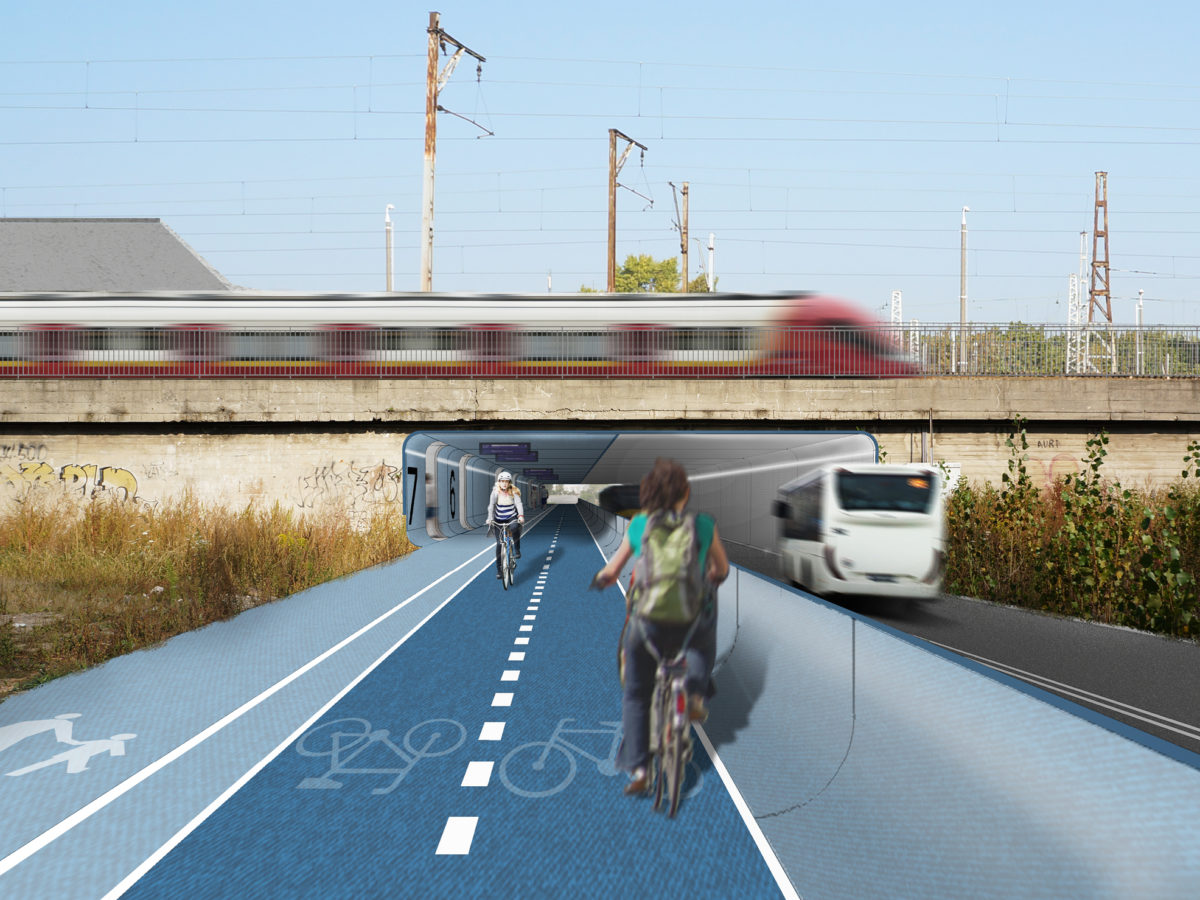
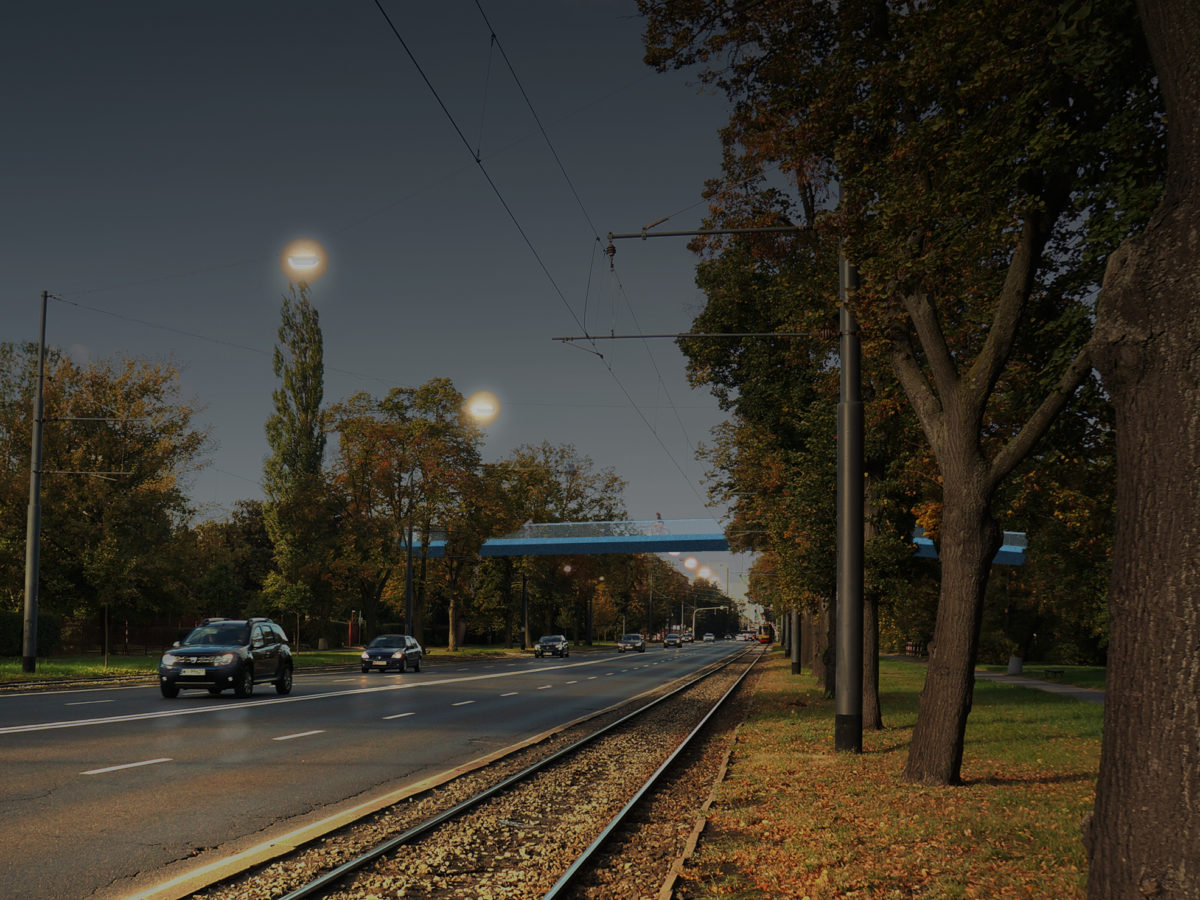
WARSAW’S NEW MILLENNIUM AVENUE
Design team: Natalia Paszkowska, Sara Łapińska, Krzysztof Jakubów
Project within the exhibition of Warsaw Futurama, for reopening Warsaw Pavilion of Architecture ZODIAK. A curator and architect Jacob Szczęsny proposed a new interpretation of an abandoned pre-war Millennium Avenue project to eight Warsaw architectural practices, including WWAA.
Realisation: 2018
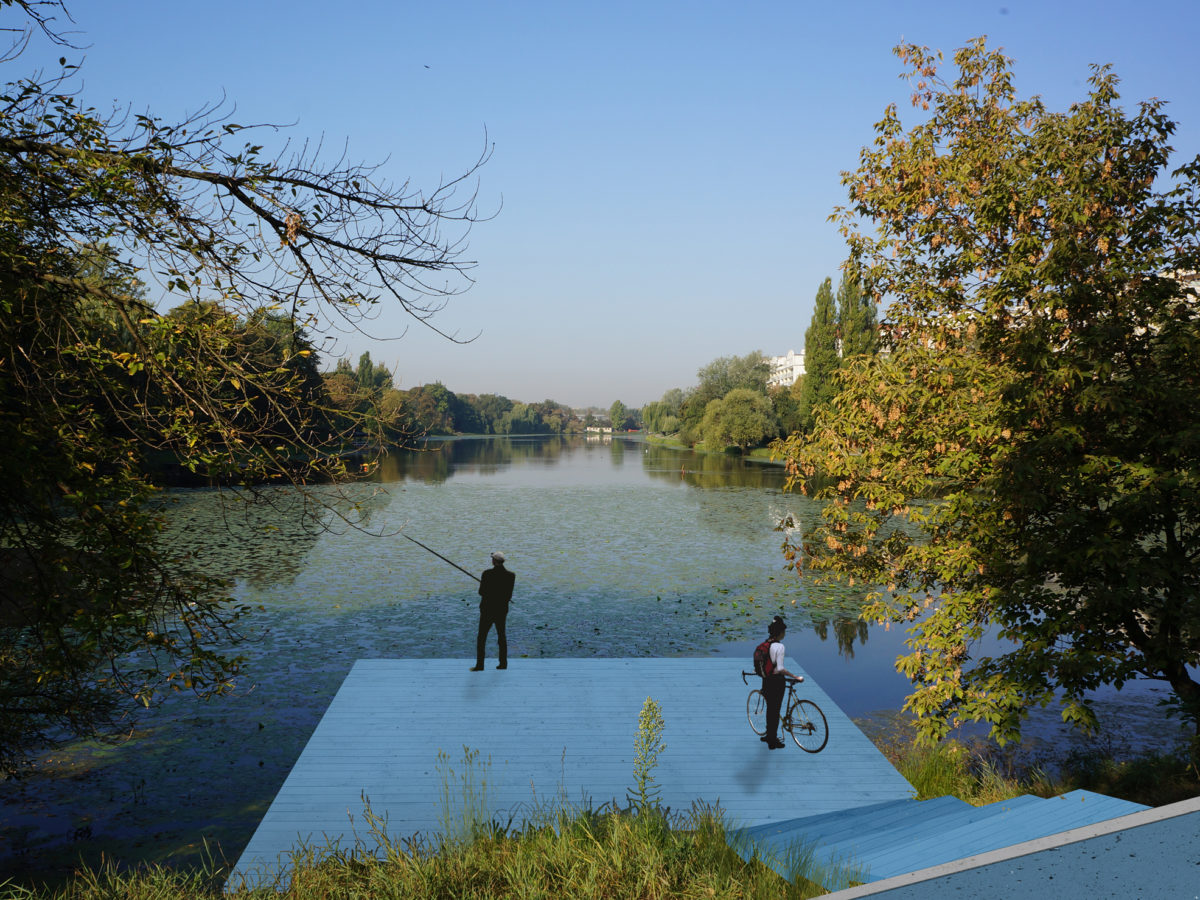
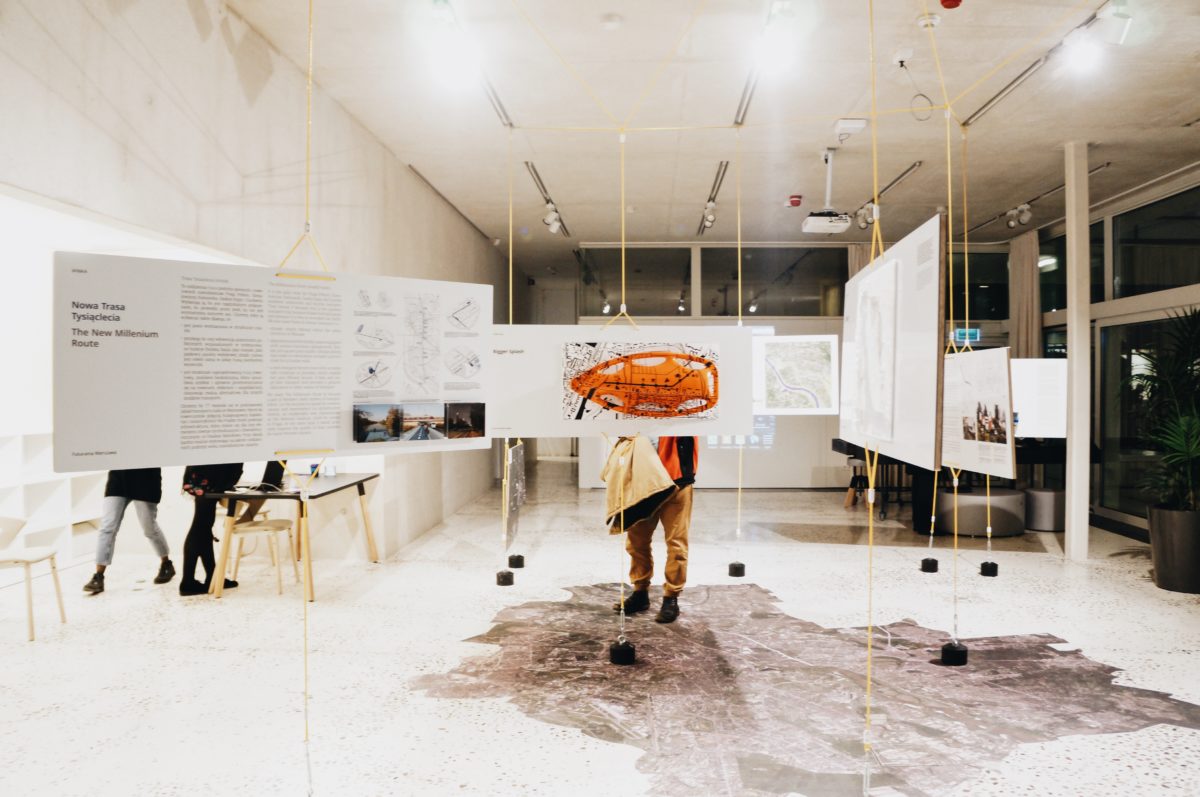
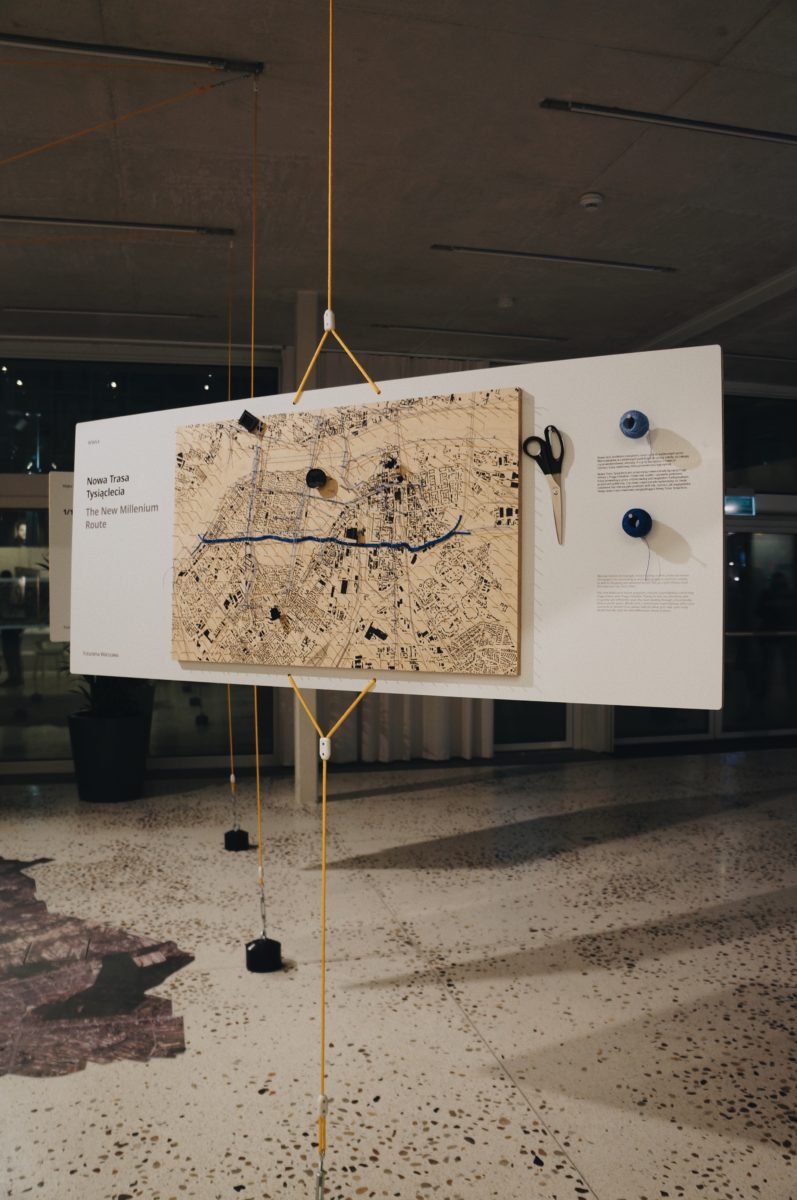
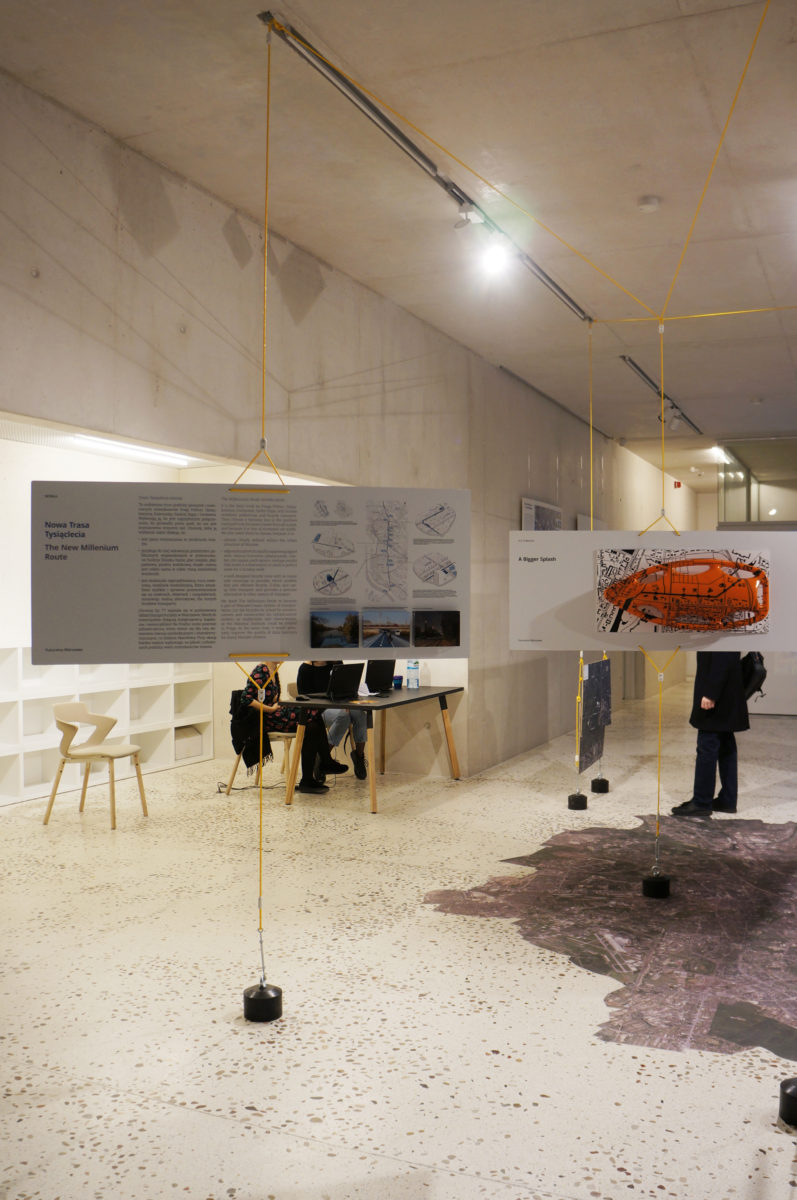
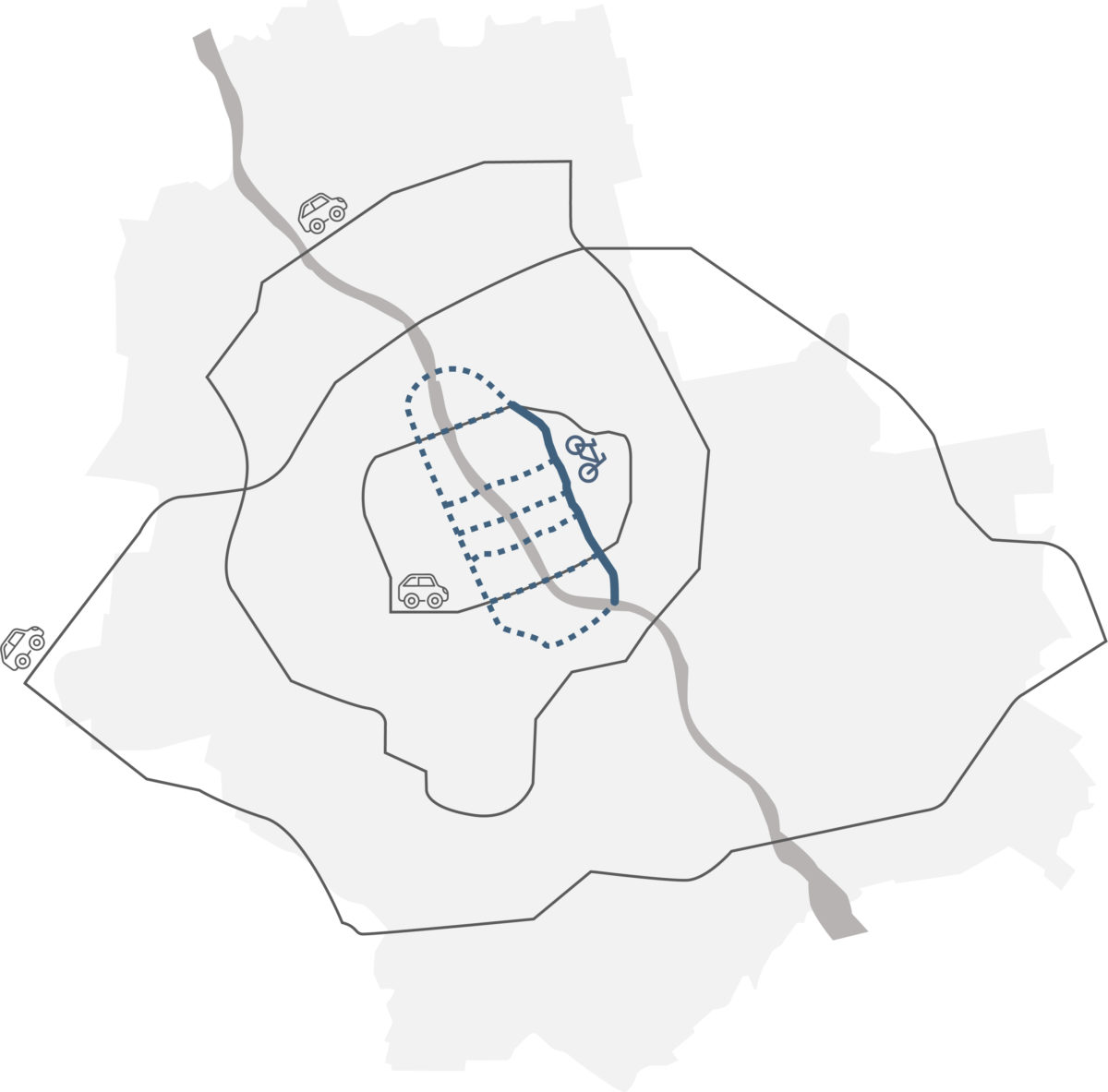
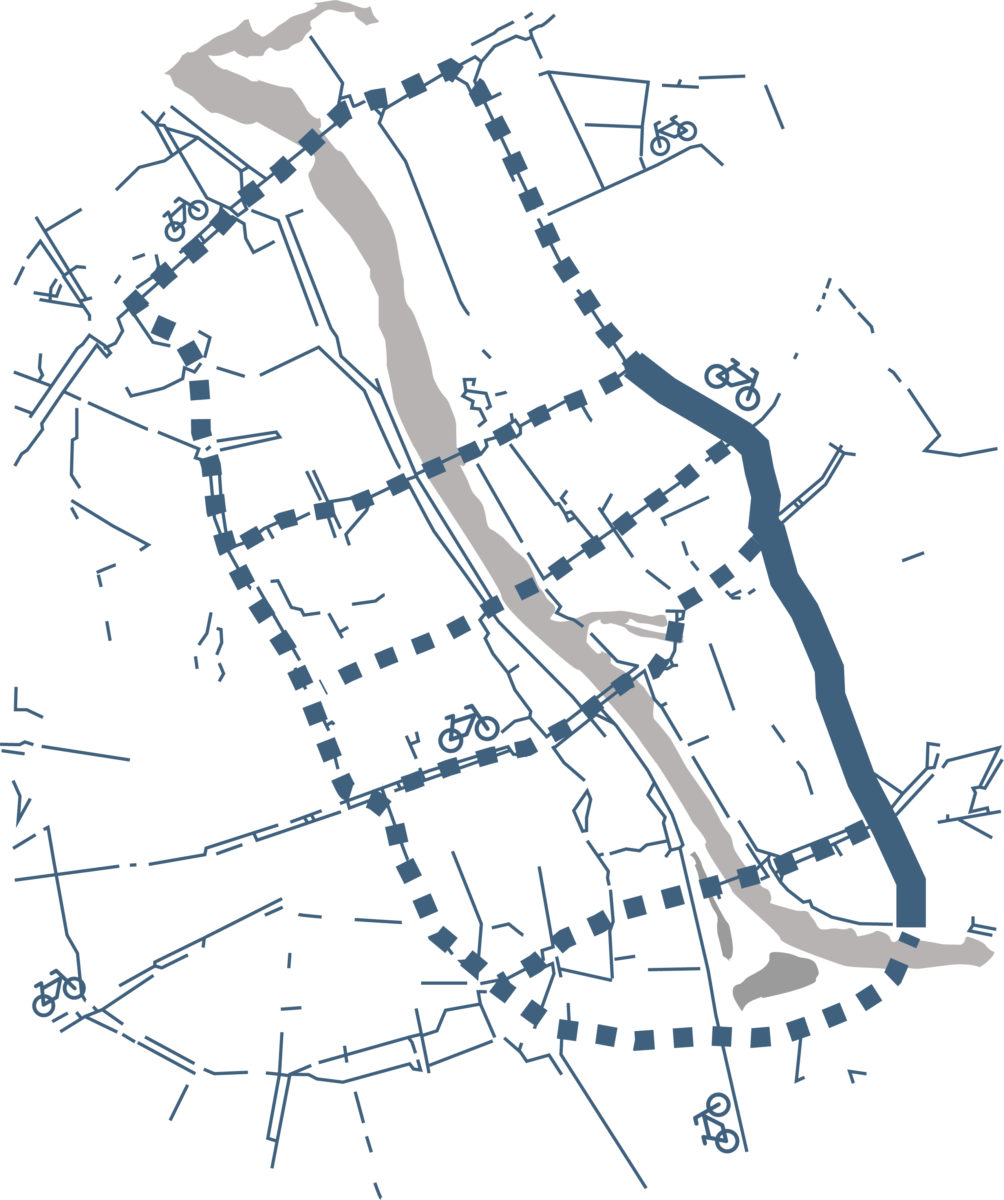
The Millennium Avenue exists. It is an everyday route for pedestrians and cyclists, the residents of North and South Praga districts. They choose the MA mainly as it offers the fastest passing through this densely populated area, because it runs through a lush park and helps them avoid an extremely heavy traffic.
They may also be tempted to choose the MA because:
it is clearly embedded into the city structure
it is adjacent to public spaces of various functions, such as playing fields, a marketplace, an urban square, a parking place, viewpoints, children’s playgrounds – all of which can make it a target in itself, a perfect route for a Sunday outing
it is a perfectly designed, safe cycling route, enabling fast and efficient travelling on bikes,
e-bikes and cargo bikes which offers a real alternative for other means of transport.
It is our intention to make the MA an integral part of Warsaw’s public transport. The cyclists could be followed by other popular city vehicles’ users, e.g. by electric scooter, monocycle or Segway riders.
A new Praga infrastructure may become its characteristic and symbolic element, similarly to the National Stadium. At the same time it will significantly contribute to the improvement of the quality of everyday travels in the Praga district.
The MA becomes a footbridge crossing over Solidarity Avenue, then connects with bike routes running in the west-east direction. Above the Avenue level, a viewing platform has been designed which will overlook the Florian Basilica and W-Z Route, visible from a distance. Then the Avenue leads us to Żaba Roundabout, bypassing historic, post-industrial buildings of Szwedzka Street, going past Tesco hypermarket and an area of multifunctional Bohema development.
A user of the MA becomes a participant in the activities of a new, important public space in Kamionek district – an urban square at the crossroads of Mińska, Bliska and Kamionkowska streets.
It is a place for meeting people, street trading and all sorts of small catering outlets. Here the Avenue runs across the cobbled square, mapping out the route on the north-south axis, both for cyclists and pedestrians.
The project foresees a new square – called „Park Navel” – to be situated on the border of Skaryszewski Park and Kamionek Election Village Green. This place – a parking lot today – could be turned into a perfect place for meeting people, trading, catering, bicycle parking or sports equipment rental shops. This place is an entrance into the park and a natural centrepoint, also due to the vicinity of two extremely popular places: on one side the playing fields of Sports Club (KS Drukarz), and on the other a natural water reservoir, favoured by numerous young hockey players in winter and sailors in summer.
On the west side the Avenue adheres to the Exhibition Canal (Kanał Wystawowy) which separates the International Housing Estate from the gardening allotments. On its east side a tramline leading to Gocław district is to be introduced. The Avenue with the tramline create a chance for a renewal of the direct surrounding of the Canal (with due respect for its unique natural features) and for creating an exceptional space dedicated both to recreation and to the comfort of Praga dwellers’ daily travels.
In order to continue the ’70s tradition of implementing art into housing estates, the project envisages creating a linear sculpture park along the Canal.
