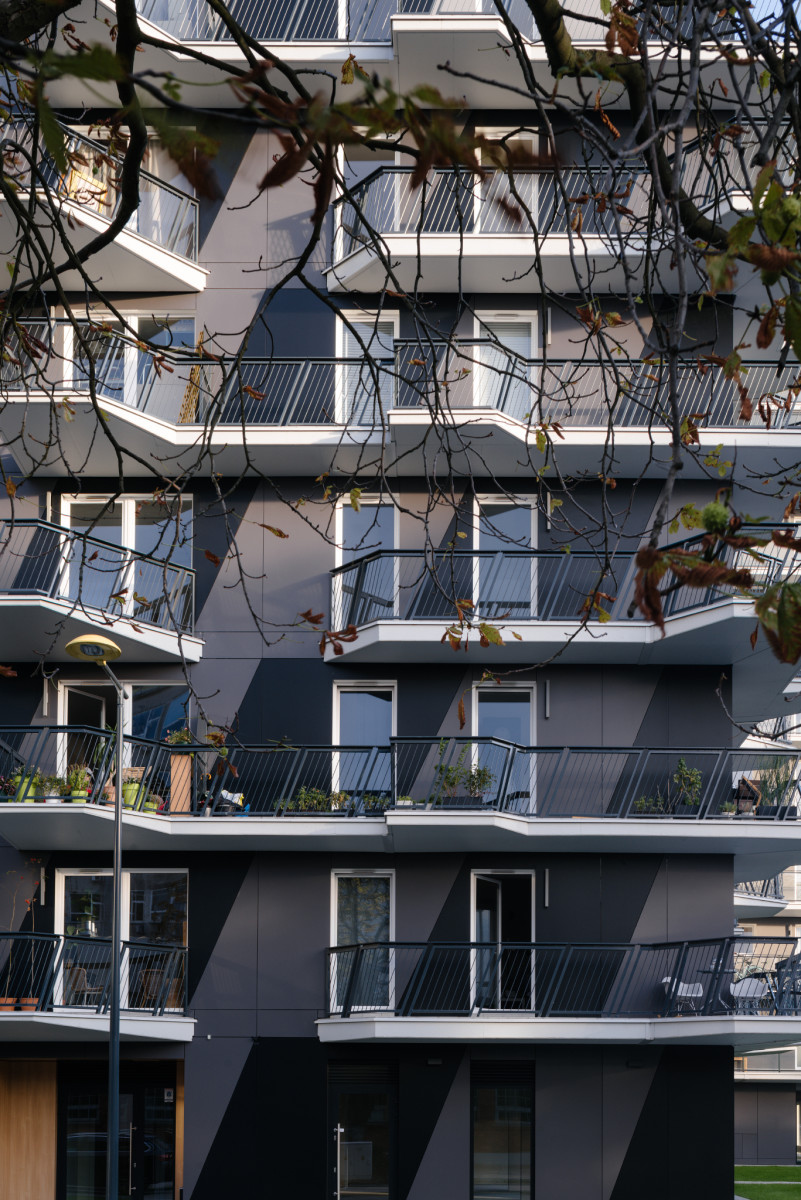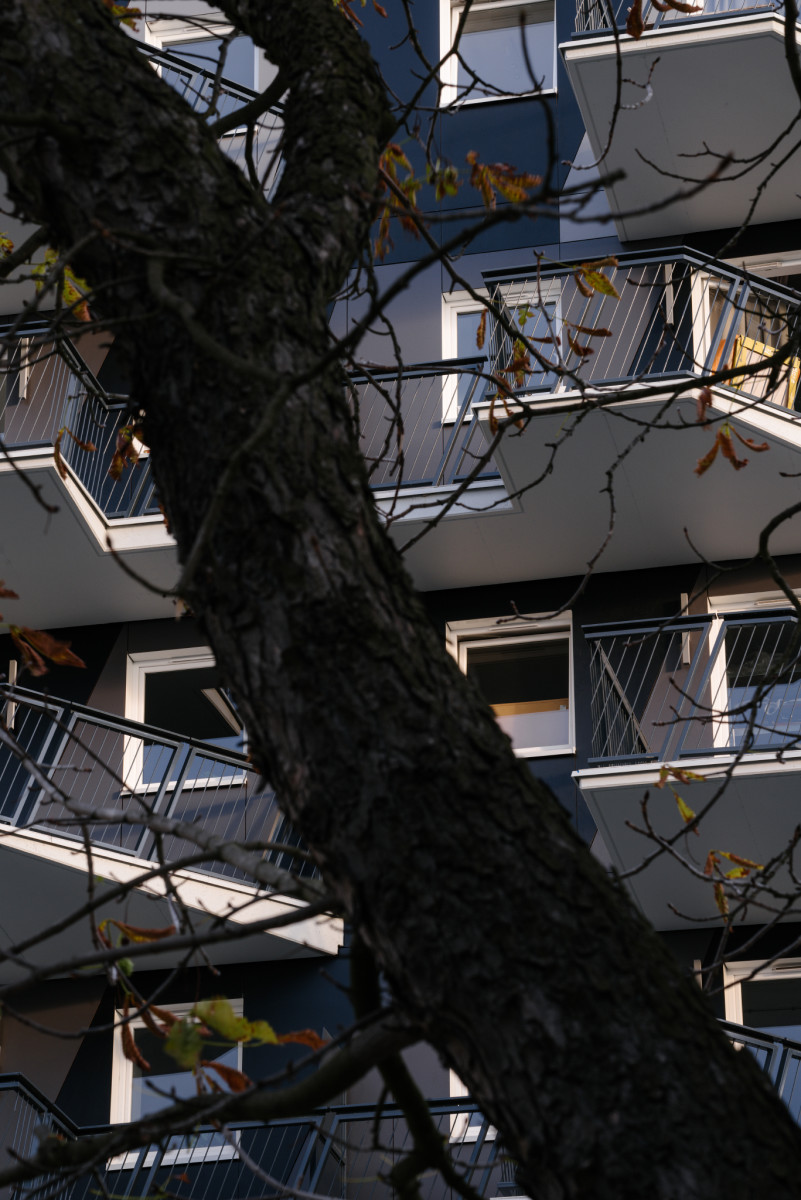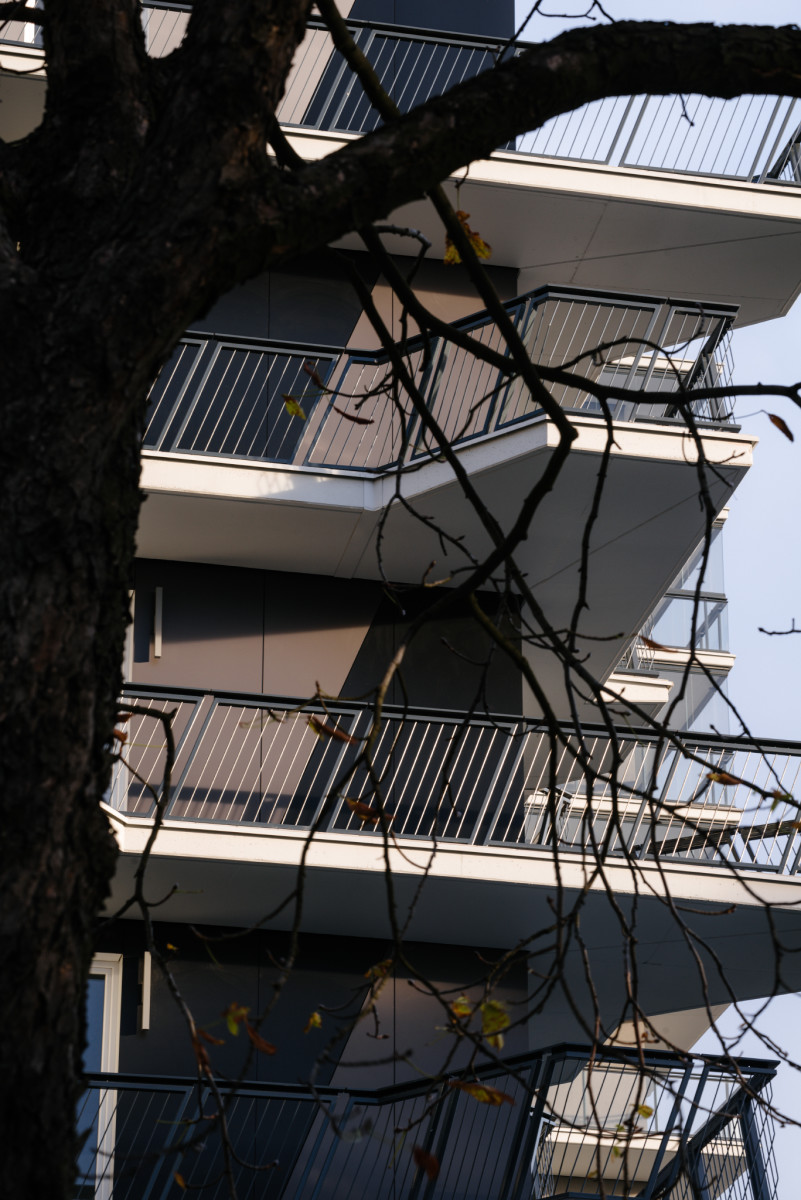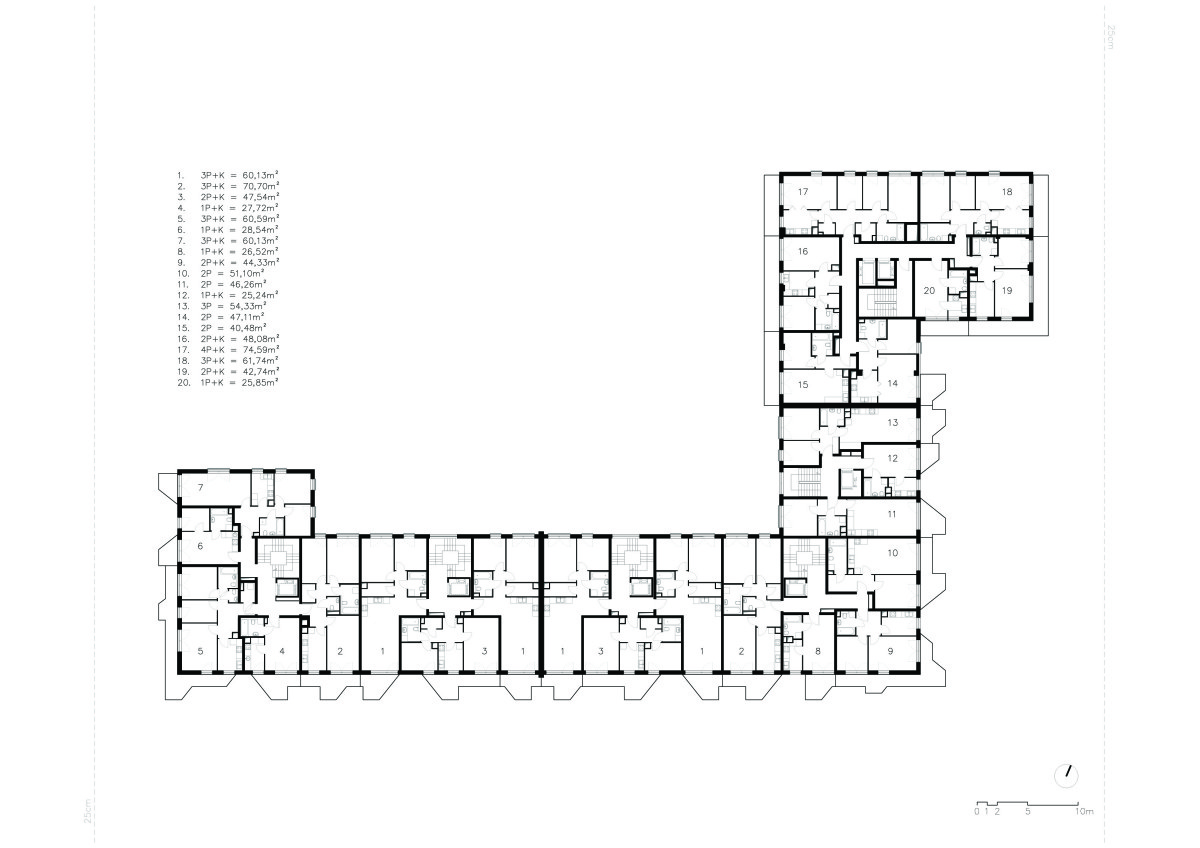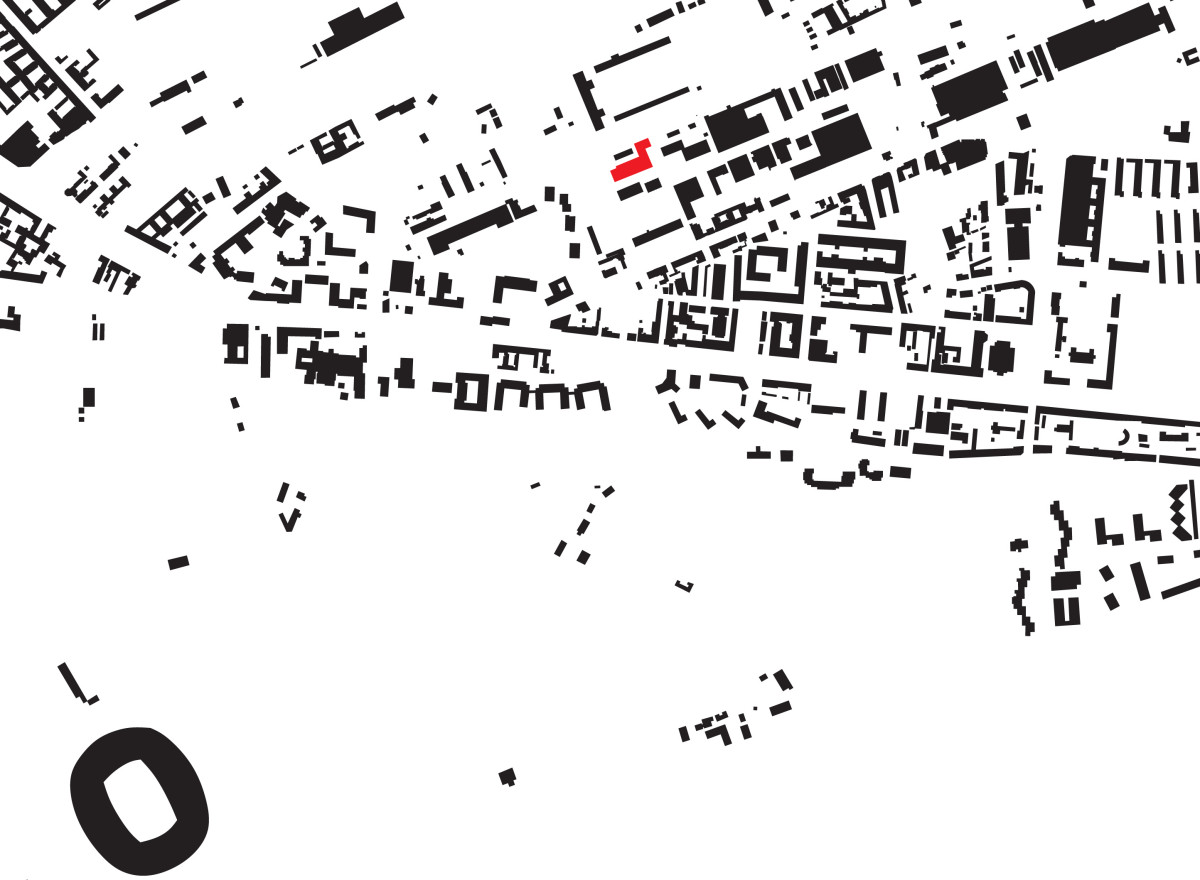Kamion Cross
Design: 2012
Construction: 2014
Size: 8700
Client: SOHO DEVELOPMENT Home & More
Location: Soho Factory, Mińska 25, Warsaw
Colaboration: Konkret Architekci
Design Team:
Konkret Architekci: Piotr Puścikowski, Piotr Zmarzłowski, Małgorzata Majzel, Dominika Tomaszewska, Małgorzata Lewandowska, Wojciech Kluk
WWAA: Marcin Mostafa, Natalia Paszkowska, Michał Kielian, Michał Bartnicki, Ewelina Mrozek, Magdalena Osiniak, Patrycja Arasim, Wiktoria Ginter
Foto documentation: Daniel Chrobak
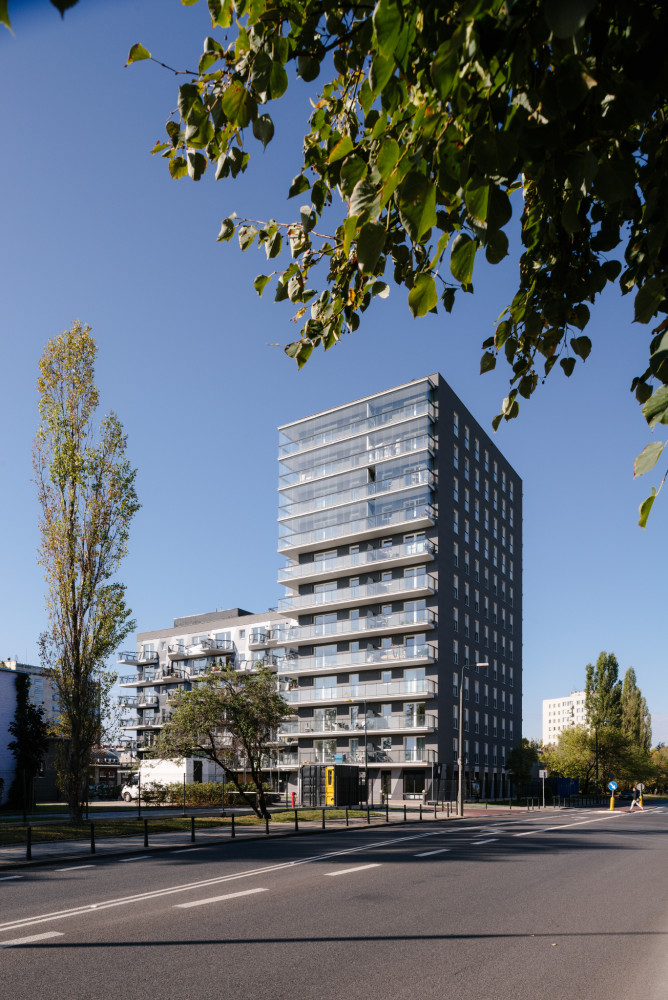
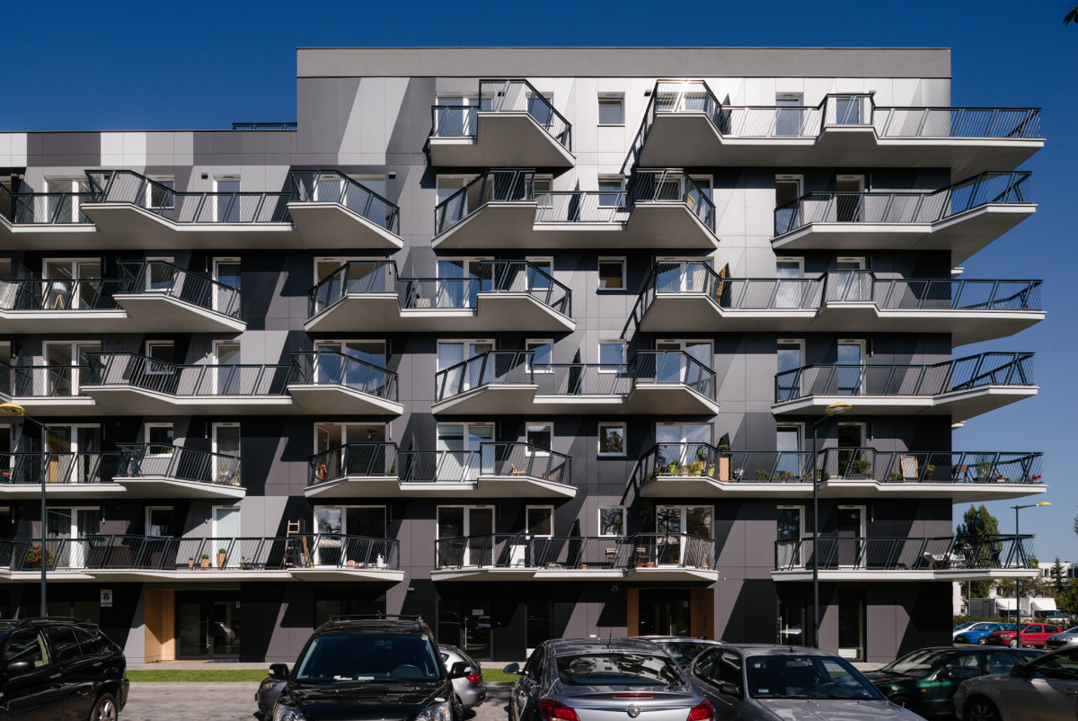
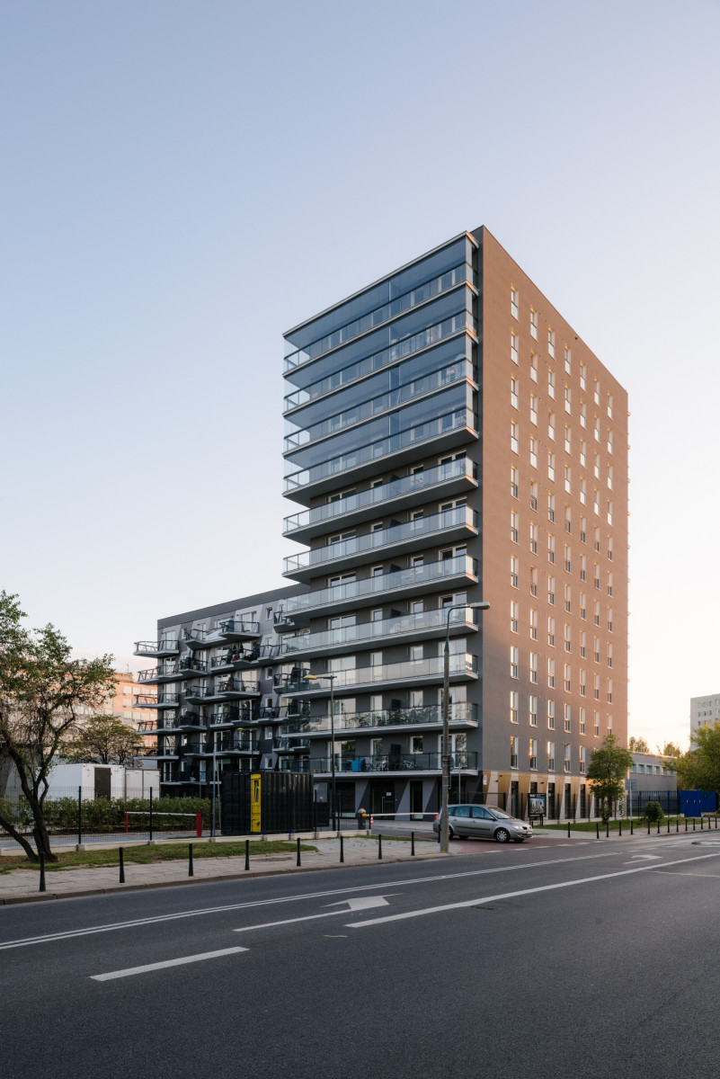
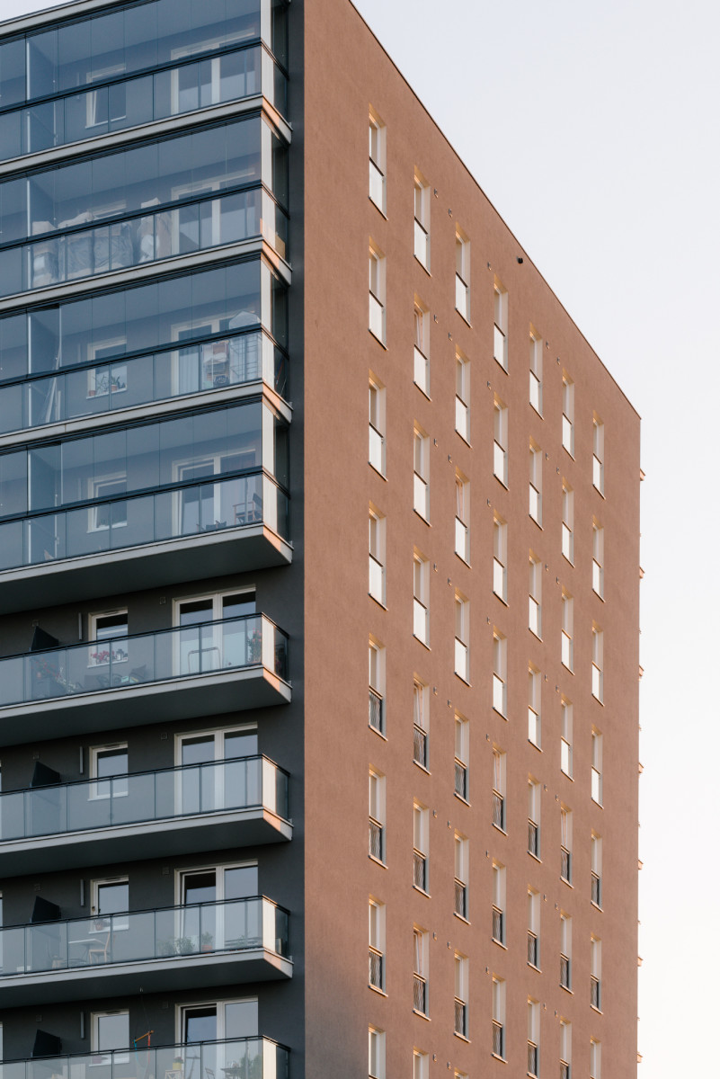
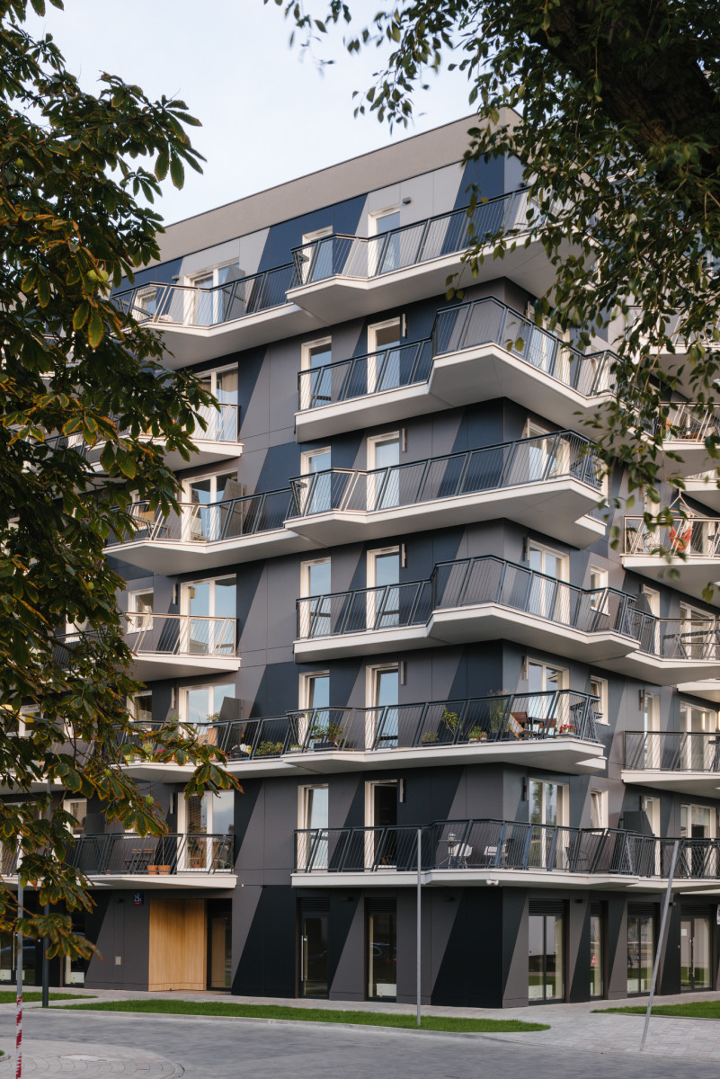
Kamion Cross is the second building under construction within the Soho Factory complex. The leitmotiv and the characteristic of the second building constructed in the Soho area is space – external and common. Those two elements have always been an area for an unfettered expression of residents. Anonymous balconies gained an individual character by decorative style of barriers or the existance of garden furniture. The idea behind the concept of the design is an attempt to set some boundaries for the uncontrolled actions by introducing a series of balcony accessories. Seater sets, tables, plant pots, bird feeders – they all complement surrounding the building barriers and transform into an ornamrnt giving a facade a distinctive character.
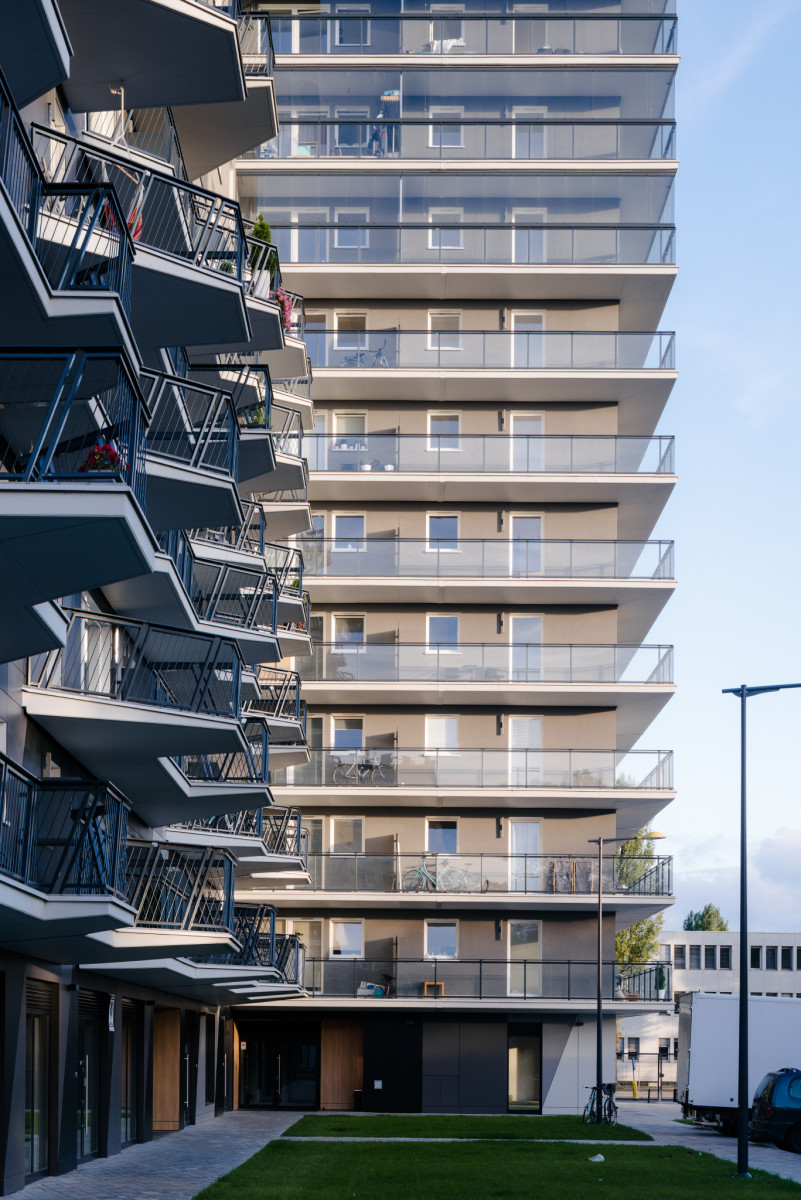
The construction of the balconies and their tapezoidal brackets give some dynamism to the static building but also, and most importantly, they create an external space that lets more light into the apartments located below.
