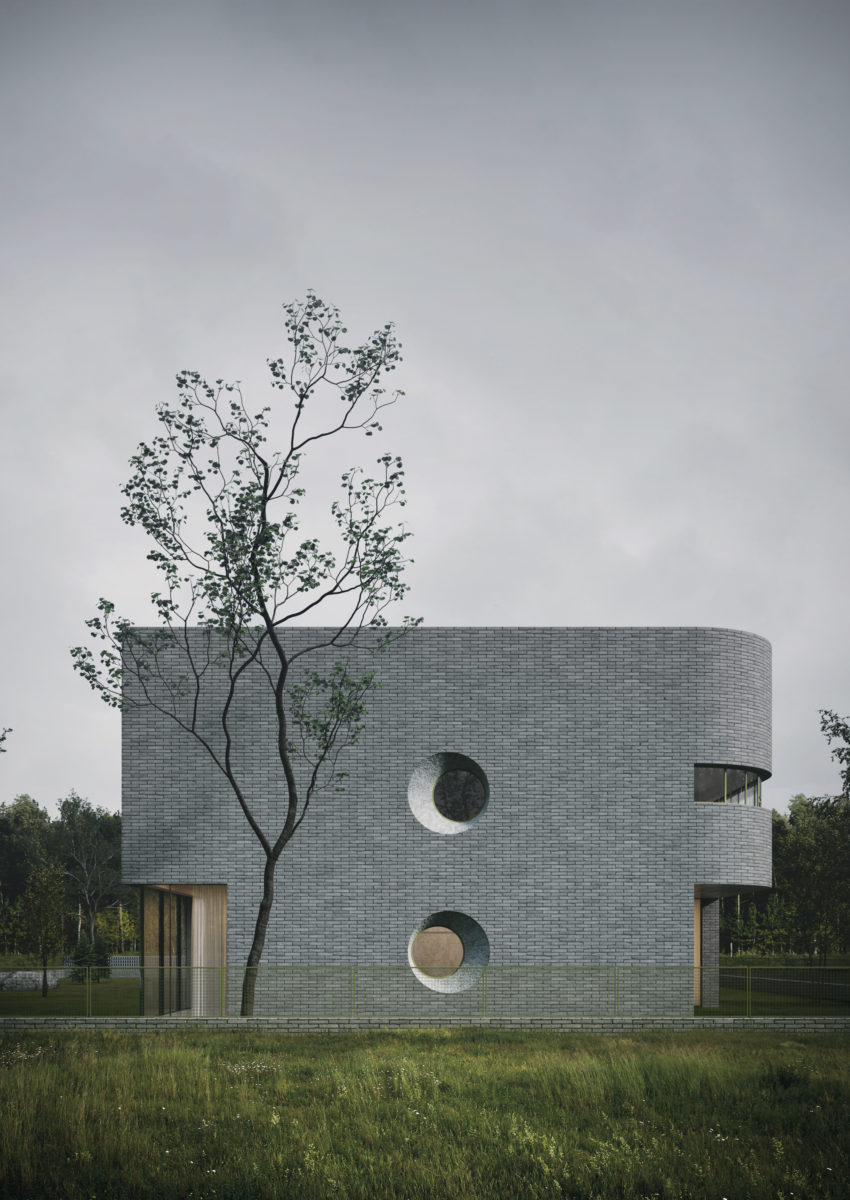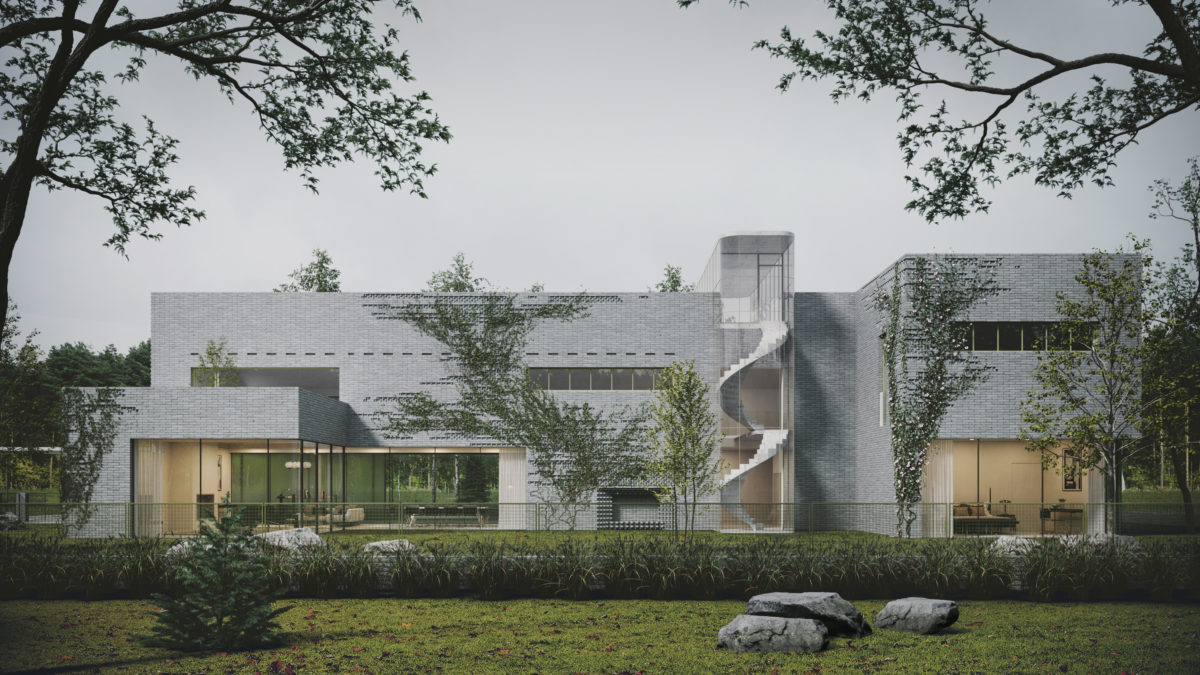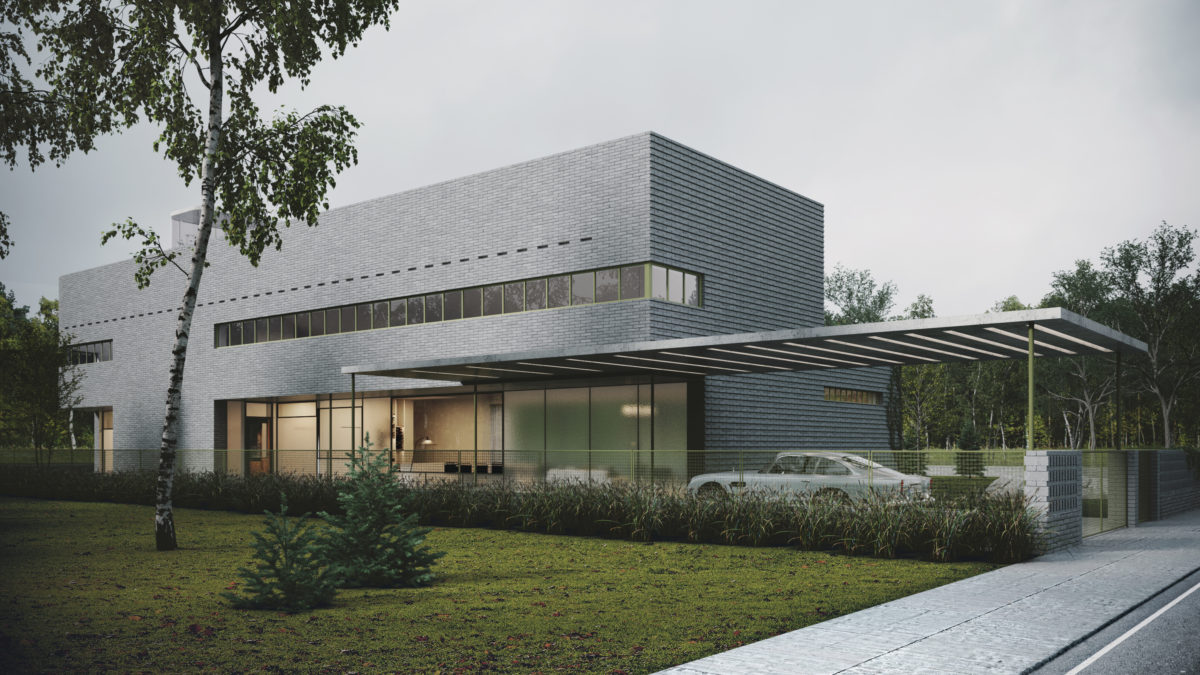
KLARYSEW
Design: 2019
Client: private investor
Localisation: Klarysew, Konstancin Jeziorna
Design team: Natalia Paszkowska, Marcin Mostafa, Michał Kielian, Aleksandra Herbik-Dworczak, Marta Szadokierska
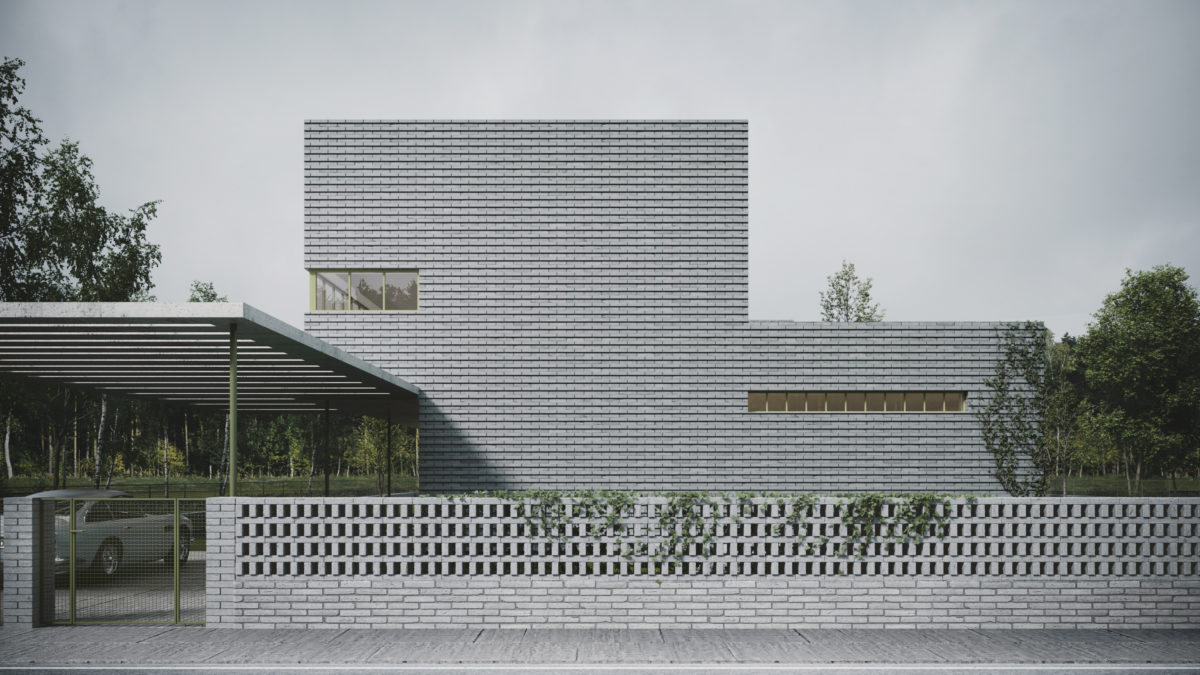
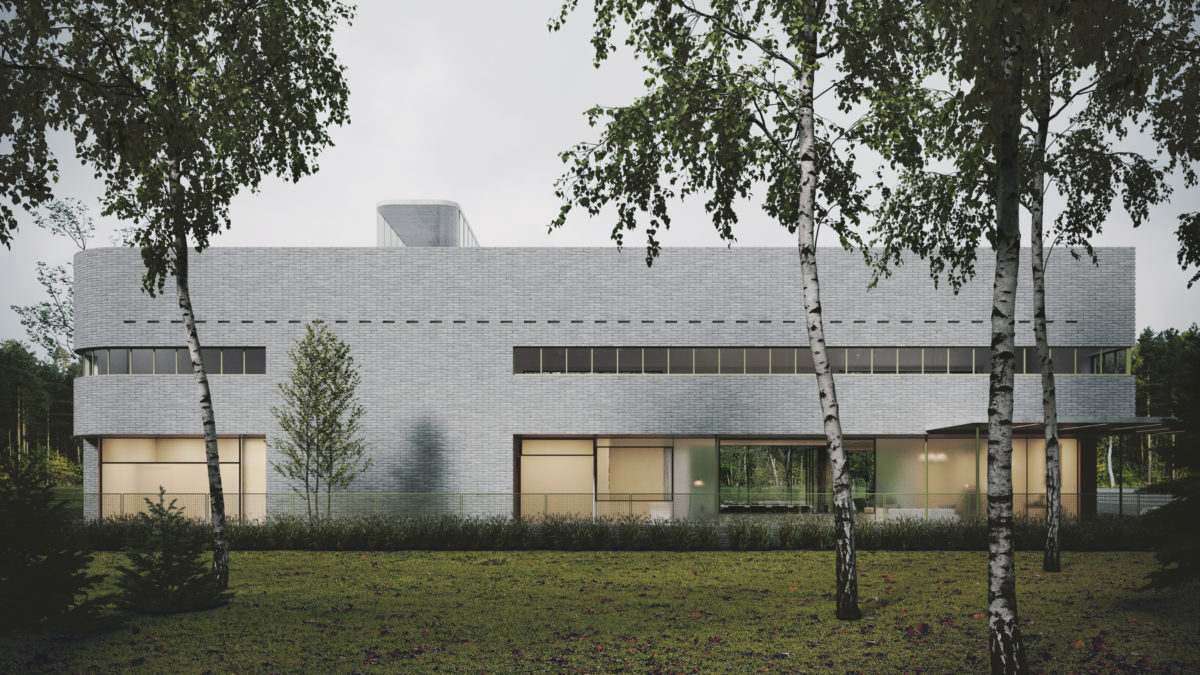
The character of the building is determined by spatial relations between a centrally situated garden with the living space arranged around it, and a 25-metres-long swimming pool located on the first floor, which outlines the main compositional view axis of the project.
The materials used in construction make a reference to Bauhaus style as well as to some neighbouring examples of Polish modernistic architecture. A green, open-work metalwork of the brick fencing or relief patterns in brick arrangements were inspired by the Warsaw villa of modernistic architect Romuald Gutt.
Extensive glazing, undercut in the facade and a winding staircase with bay window, open up the house to the garden, while a free-standing wall with a table and a summer-kitchen unit become a frame for the garden and a forest stretching out behind the allotment’s walls. Due to irregular spatial patterns of the elevation and climbing vegetation, the building acquires an organic character, thus getting closer to the surrounding nature.
