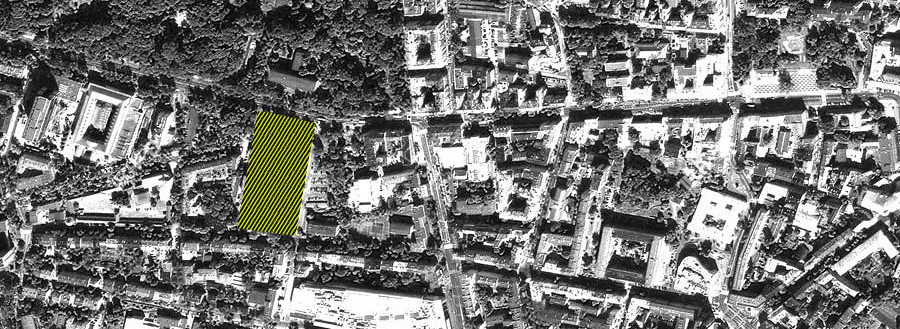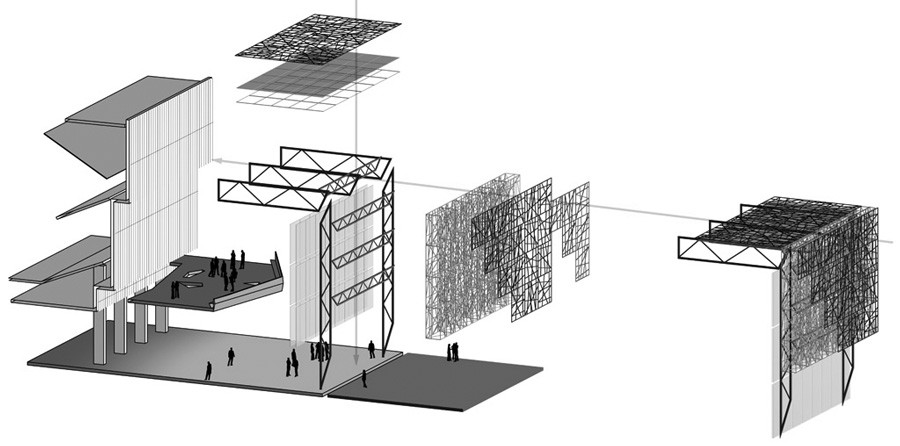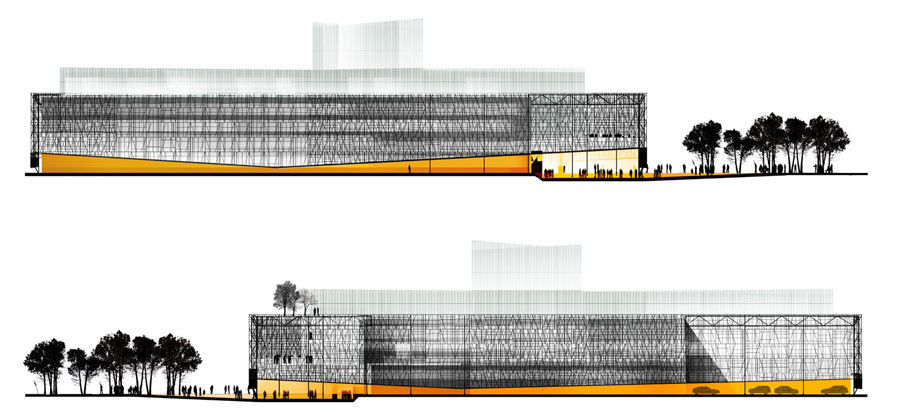
Theater Under Construction
Design: 2009
Client: The Municipal Goverment of Lublin, competition
Location: Lublin, Poland
Team: Marcin Mostafa, Natalia Paszkowska, Jan Sukiennik / 137Kilo, Maciej Kleszczewski, Anna Kozłowska, Mikołaj Molenda, Zofia Pichelska
Cooperation: BURO HAPPOLD
The competition concept comprises a proposal for a city square functionally and conceptually combined with the modernized building of CSK ( Centre for Meetings of Cultures). The main concept of the present design draws on the history of this building which determines its character. The notion of ‘construction’ is exceptionally meaningful, both in architectural-constructive sense and in a wider context of CSK’ coming into existance.

According to the present design the CSK space has been divided into three parts. The square in frront of the building functions as a public space, open to the city inhabitants, playing the role of a summer theatre or a cinema, a ground for seasonal festivals and fairs. The theatre square has been designed as an open, imposing space aspiring to the name of city forum. The lay of the square, its formal language and some small-scale architecture forms to be found here are of decidedly contemporary character. At the same time, the city heritage conservator’s guidelines have been addressed, firstly, by a minimal lowering of the flooring which results in underlining the route of Radziszewskiego Street, secondly, by preserving/reconstructing an avenue of trees along Racławickie Alleys and finally by placing the predominant feature in the axis of Krakowskie Przedmieście Street. The old theatre stage rotating mechanism embedded in the square becomes the heart of it as well as a tribute paid to the building of ‘Theatre under Construction’. The predominant element thus created in the main functional axis of Lublin’s centre can simultanously serve as a summer theatre.



The formation of elevation while using the language of scaffolding produces an effect of changeability, an impression of apparent endlessness. The geometrical chaos conceals the repeatability of modules and the logic of construction. The present interpretation of a scaffolding typical for a construction site, comes down to a system of bars arranged in space, set wider apart to make openings in places demanding lighting and additionaly supplemented with catwalks where it is functionally justifiable. Thickness of the ‘scaffolding’ provides for creating a construction based on a spatial truss, ridding the entrance zone of portal structure and allowing for suspending the mezzanine of foyer. The new elevation-cum-scaffolding has been separated from the groundfloor area by oblique lines placed at different heights. The separation principle conforms both to urban development requirements and to functional requirements, e.g., by raising quoins thus producing long perspective, by accentuating main entrances while closing those to technical facilities, etc.


The half-public entrance zone of the CSK represents the most imposing part of the theatre area where spectators of theatrical performances, as well as participants in conferences or visitors to the digital library, the art gallery or the restaurant assemble before entering the building. The place is reminiscent of an open forum and can be seen as a showcase of the building and the institution it houses. A bigger part of the CSK’s groundfloor has been designed as an open-plan reception zone. Directly on entering the building a spectator can see the outline of the theatrical auditorium, situated opposite, finished with illuminated glass profiles. The interior flooring is the continuation of the square’s flooring and gradually passes into the staircase leading into the main auditorium.

