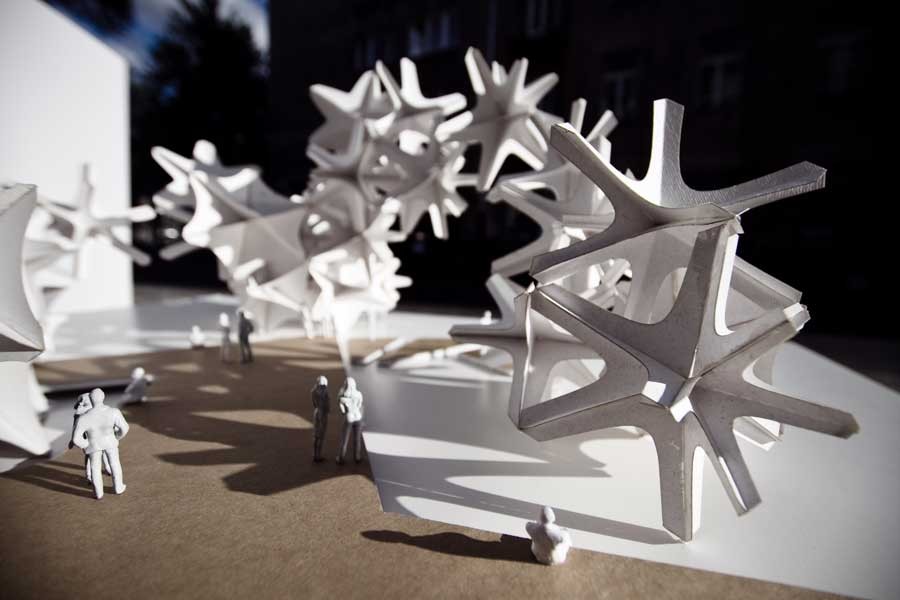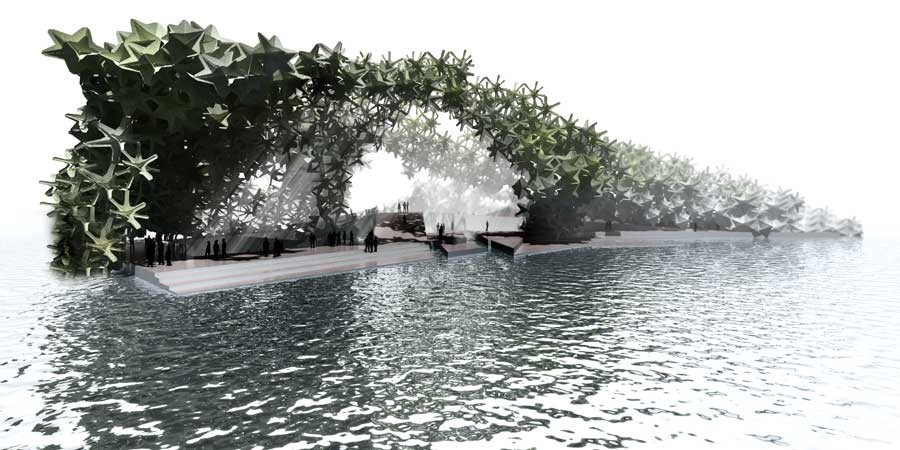
Thematic Pavilion for EXPO 2012
Design: 2009
Client: EXPO 2012 Korea, competition
Location: Korea
Team: Marcin Mostafa, Natalia Paszkowska, Iwona Borkowska, Maciej Burdalski, Artur Gosk, Mikołaj Molenda
Cooperation: BURO HAPPOLD

The desire to create an iconic building resulted in the main idea behind proposed design for Thematic Pavilion. Our inspiration came from 317 islands that Yeosu peninsula consists of and beautiful natural environment of the coastal triangle. Instead of designing another building we decided to create a landmark that will be harmonious with the existing landscape – a picturesque artificial island. We strongly believe, that for almost everyone, no matter the cultural and educational background, an outline of a beautiful island brings the thoughts of pleasure and happiness. Discovering an island is for many people the moment of the most intimate contact they can make with the ocean and its coast. Islands have always exerted immense fascination upon the inhabitants of our globe. Spending some time on an island, away from the hectic life of our civilisation, taking pictures of this precious moment is a key point of many travels all over the world. The industrialization of the existing EXPO site and disappearing of natural coasts have brought severe damage to the health of the ocean. By designing Thematic Pavilion on the open waters we felt obliged to think about restoring natural coastal landscape. The island theme seems to be an ideal answer to a difficult question of creating unique architectural icon and at the same time respecting environment and its issues.
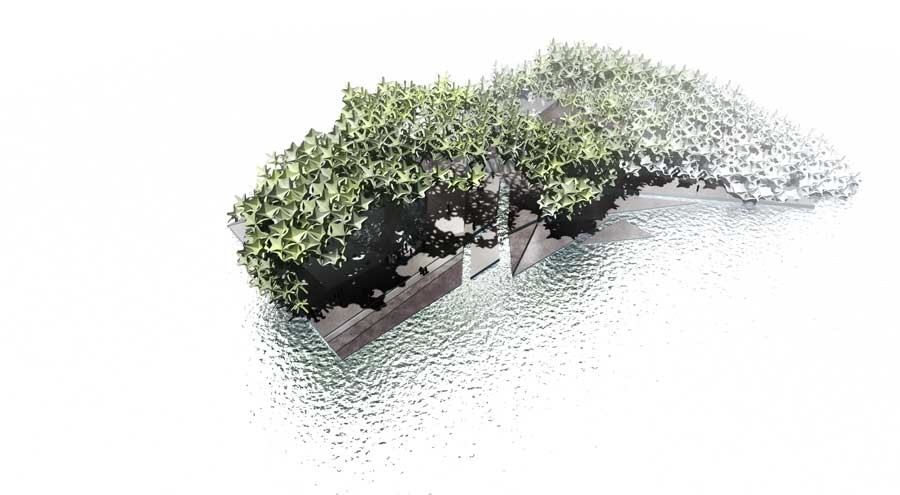
The function in the building follows the logic of an island. It does not have any physical connection with breakwaters, and can be reached only by water. Water trams dedicated for this purpose circulate around the pavilion, making two stops at designed location. At first one, on the southern end of the island, visitors will descend onto a platform. This would be the main floor of activities, located during high tide just above the water level. Here it would be possible to make physical contact with the ocean and truly appreciate its unique climate. The outer space would be open to elements, only partially shadowed by the structure. The restaurant close to the descent to water will offer delicacies made from algae growing on the island, there will be sounds from birds and air full of oxygen and moisture. From this level, where visitors will be experiencing the ocean with all their senses in a very emotional way, they will have access to exhibition spaces located underneath. They will be tempted by two grand openings with amphitheaters made off stairs and glass water tanks filled with structure and algae. These tanks will be in fact the lungs of the whole island, using energy from tides to pump water in all cells of structure, enabling algae to grow.
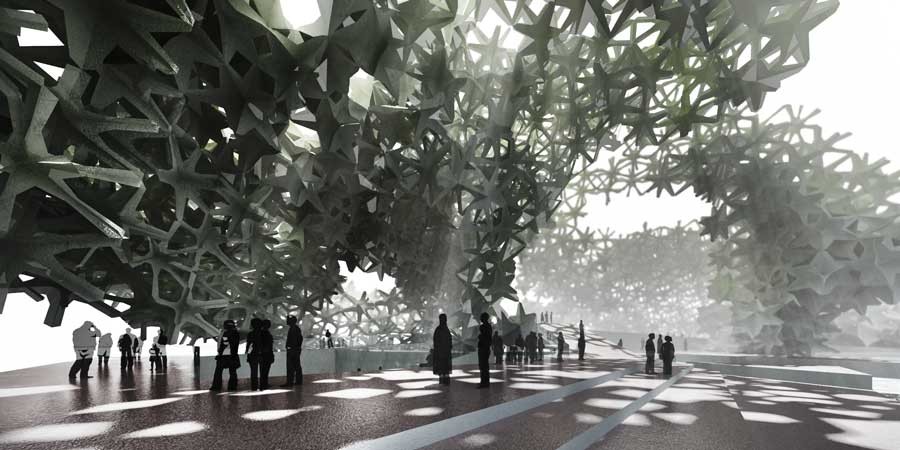
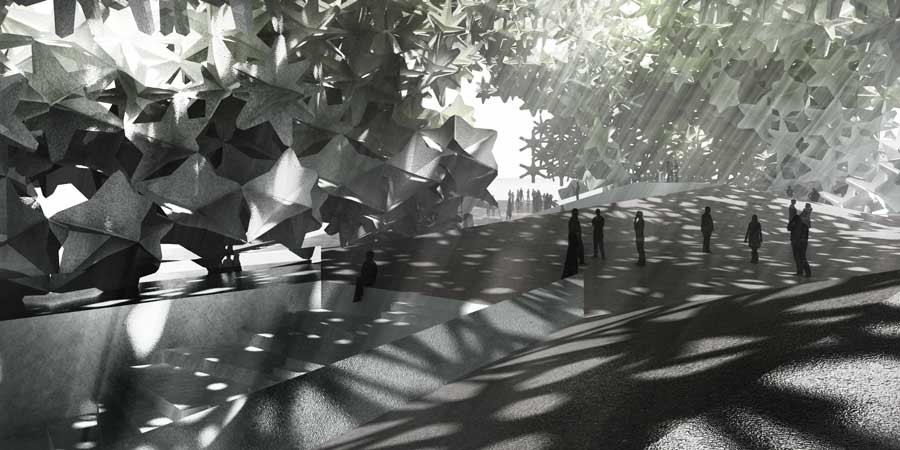

It was crucial during the design process to concentrate on solutions for the pavilion that will not only be eco-friendly, but will also have educational and architectural meaning. The main structure will be made of steel because of based in neighborhood Gwangyang Bay Area Free Economic Zone, that focuses on steel production, so the cost of transport will be relatively low. Tidal power was chosen as renewable energy source for the pavilion. It would be effective because of tidal height in this location, and also the most representative for the ocean pavilion. To make visitors aware of the whole process taking place in the building, we decided to place strategically two water tanks that will show water movement dependent on tides. Due to this movement also the area and outline of the island will be changing constantly. Another important issue is an after-life of the pavilion. We believe that that thanks to its original concept and constant change in time it will be attracting visitors long after Expo exhibition.
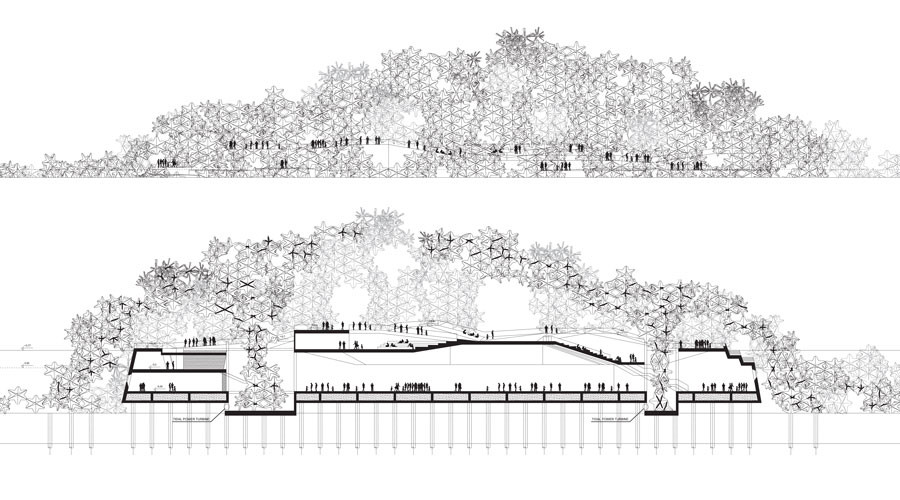
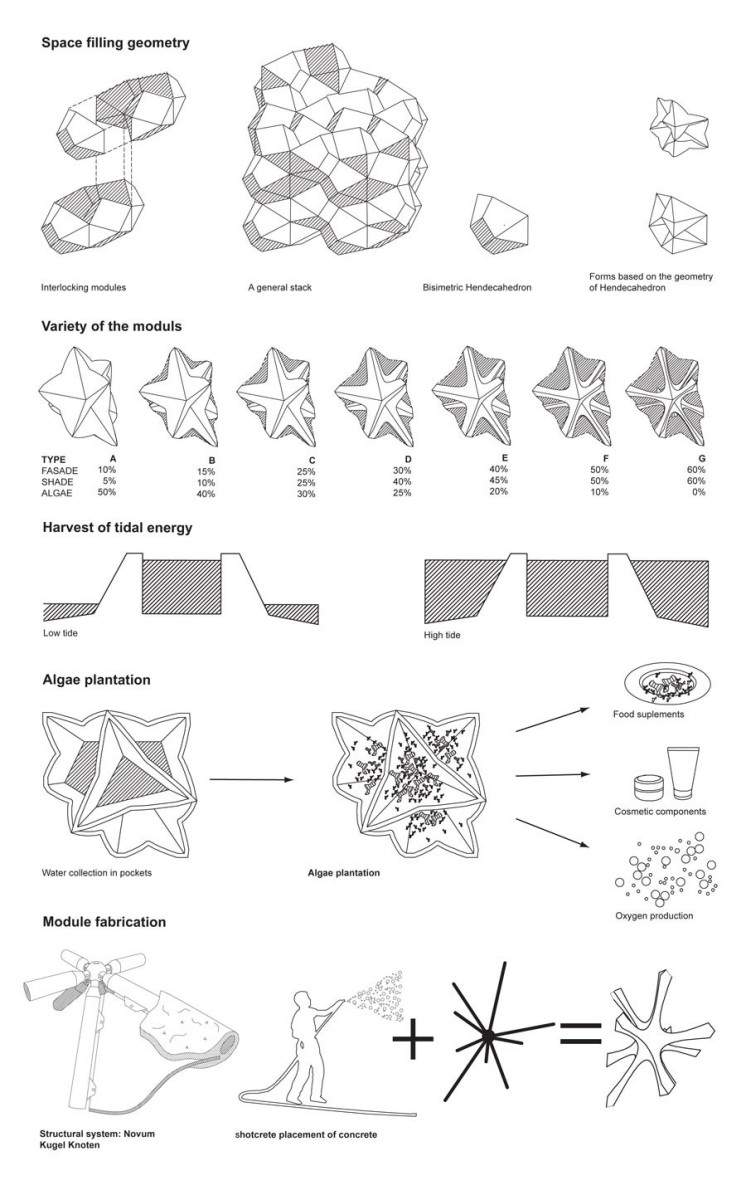

But we can foresee the possibility of reducing program and floor area. The modularity of structure will enable further edition of the project. In optimising the design all three aspects of sustainability were taken into account – impact on environment, cost implications and social benefits were balanced to provide the best solution. The social criteria included provision of an attractive exposition pavilion that would encourage people to travel and be recognized as a place to visit. Environmental design focused on selection of construction materials, impact of construction methods on marine environment, maximizing use of renewable energy and locally available resources. Costs were considered in selecting the most appropriate and effective construction method and selecting a repetitive form of a star module. Also energy efficiency of the systems will be maximized and renewables used to reduce running costs.
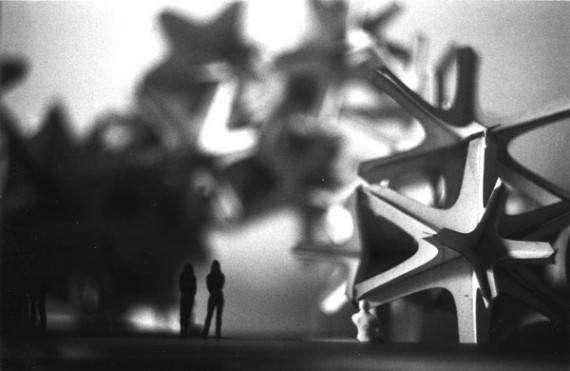
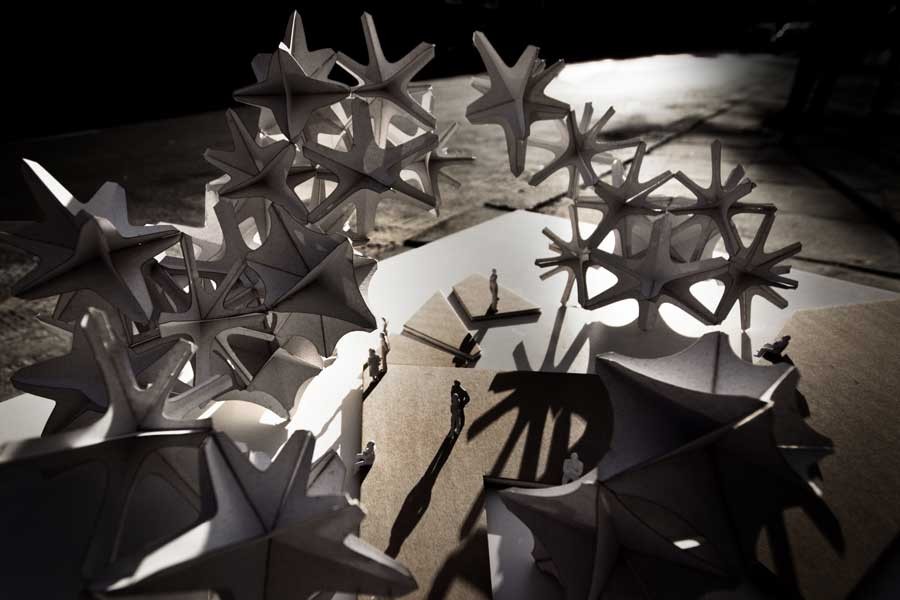
Visually the pavilion will be corresponding with natural appearance of the rock islands typical for the region. Irregular and random surface created by star modular elements will refer to a natural structure of coral reef. Structure and surface finish of the star elements will enable marine organisms to attach to the modules and survive in ‘water pockets’ created within the star shape. The pockets below the high tide line will be naturally filled with sea water during the tides. The higher elements may require additional water supply through the pipework. In time, the building skin will merge the building with the surroundings and give it even more natural look.
