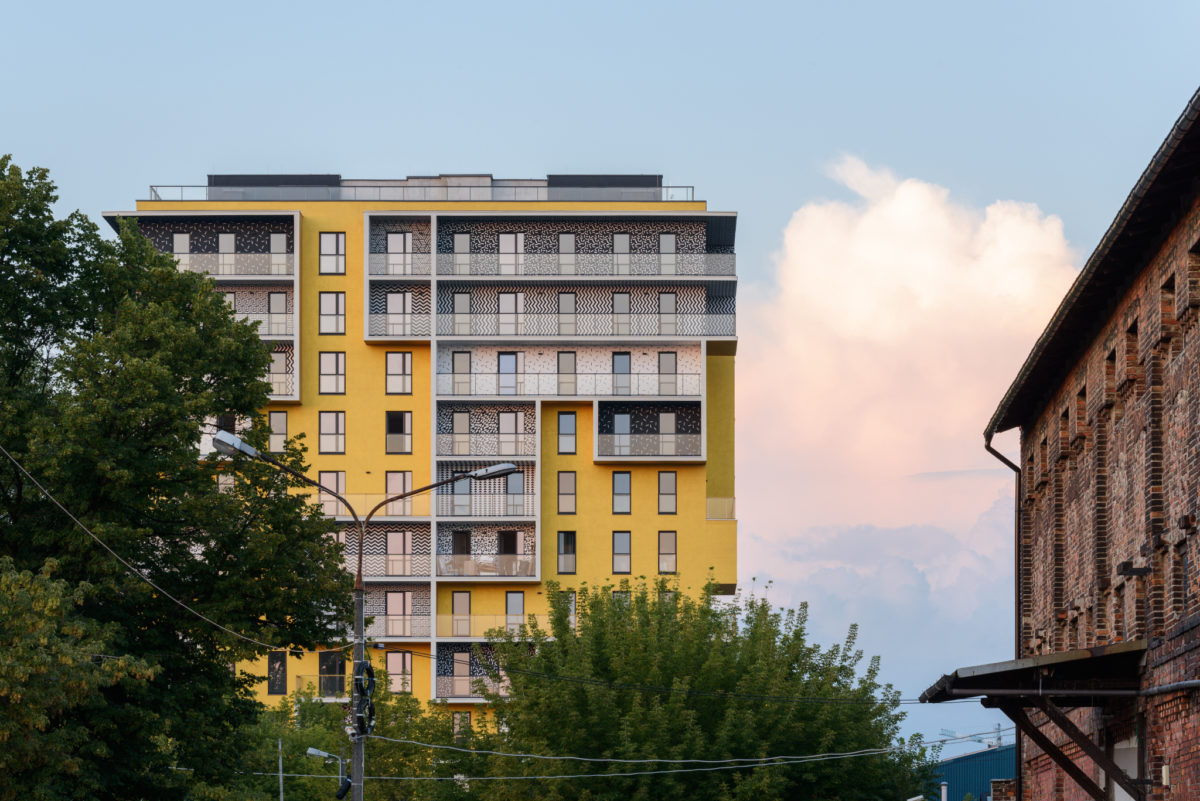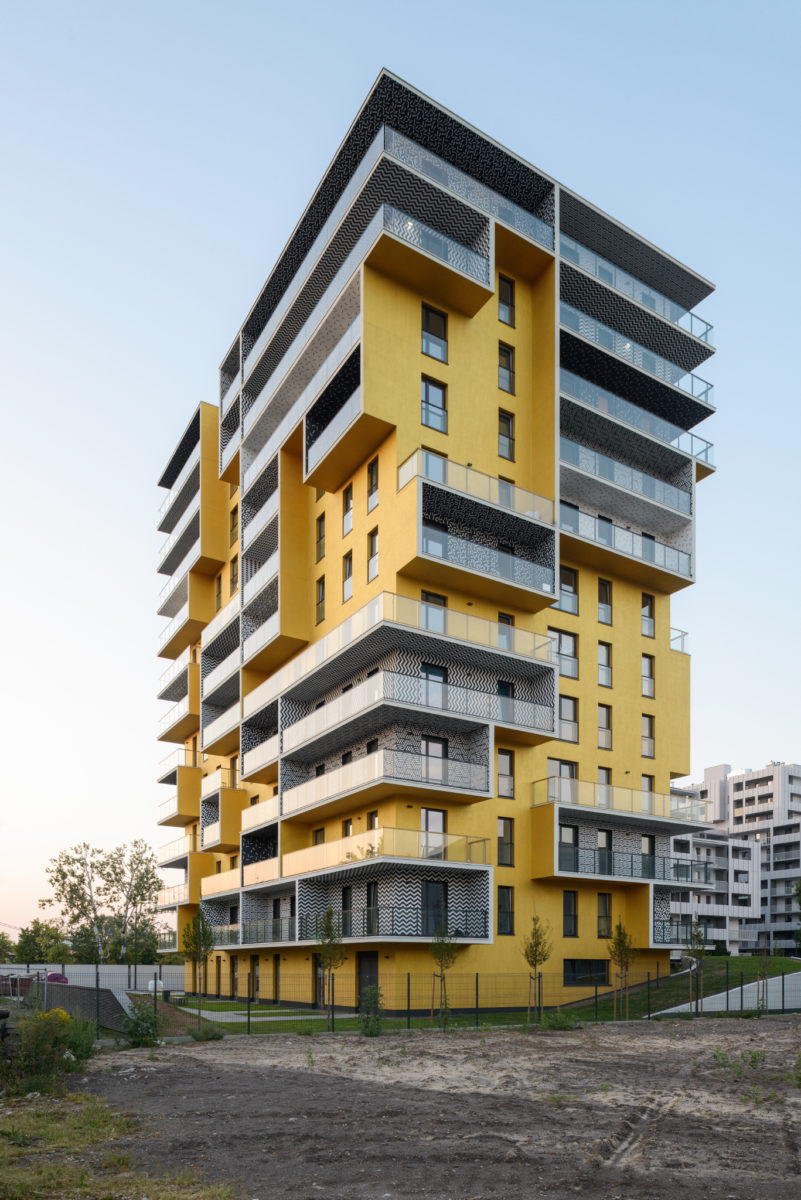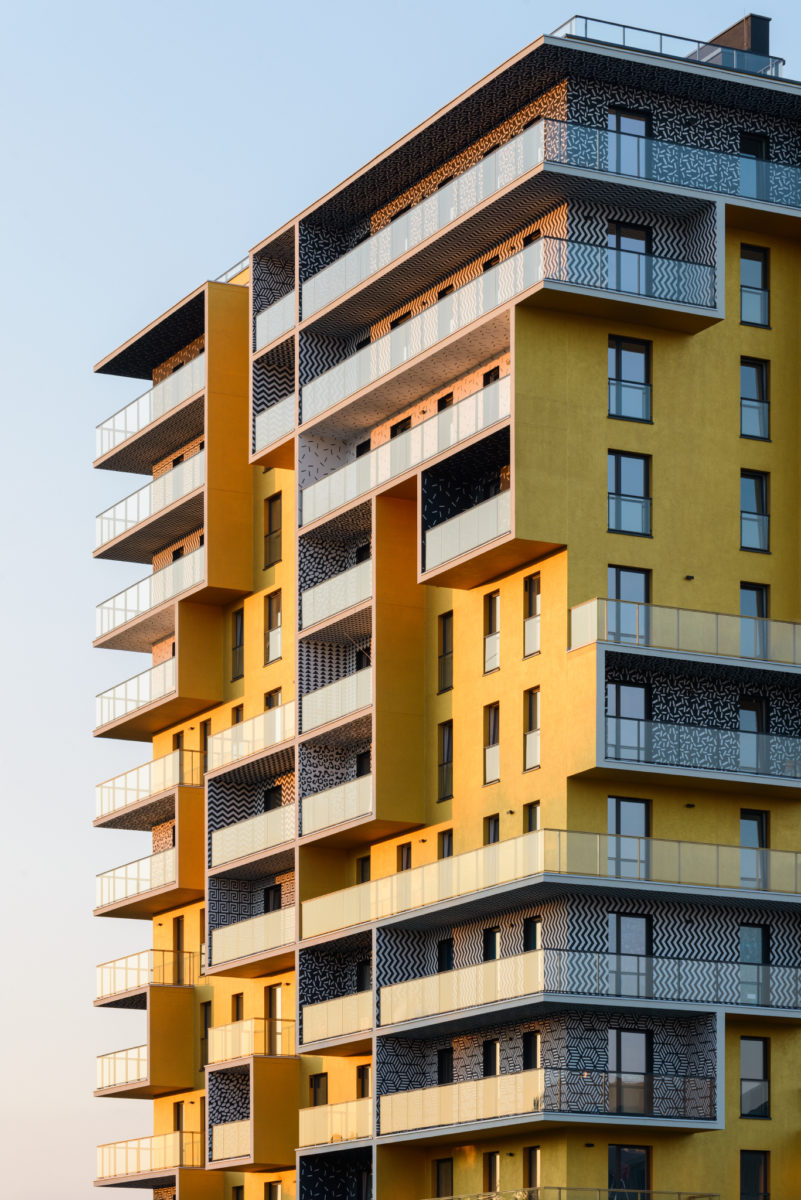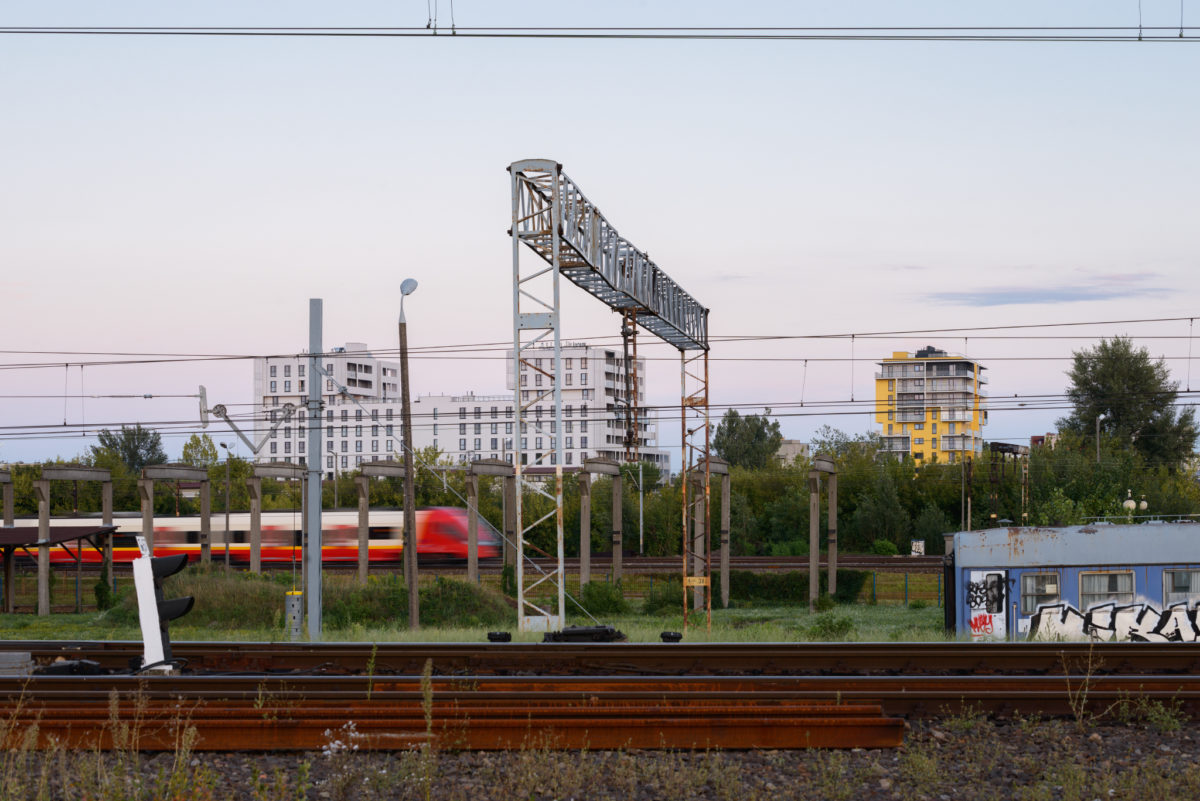
VERBEL
Design: 2015 – 2017
Realisation: 2017 – 2018
Surface: 7 721 m²
Investor: SOHO FACTORY SP. Z O.O.
Localisation: Kamionek, Praga Południe, Warsaw
WWAA design crew:
Marcin Mostafa, Natalia Paszkowska, Iwona Borkowska, Agnieszka Dąbek, Sylwia Polit, Iga Spaltabaka-Rudnik
Collaboration: Konkret Architekci
Photos: Daniel Chrobak
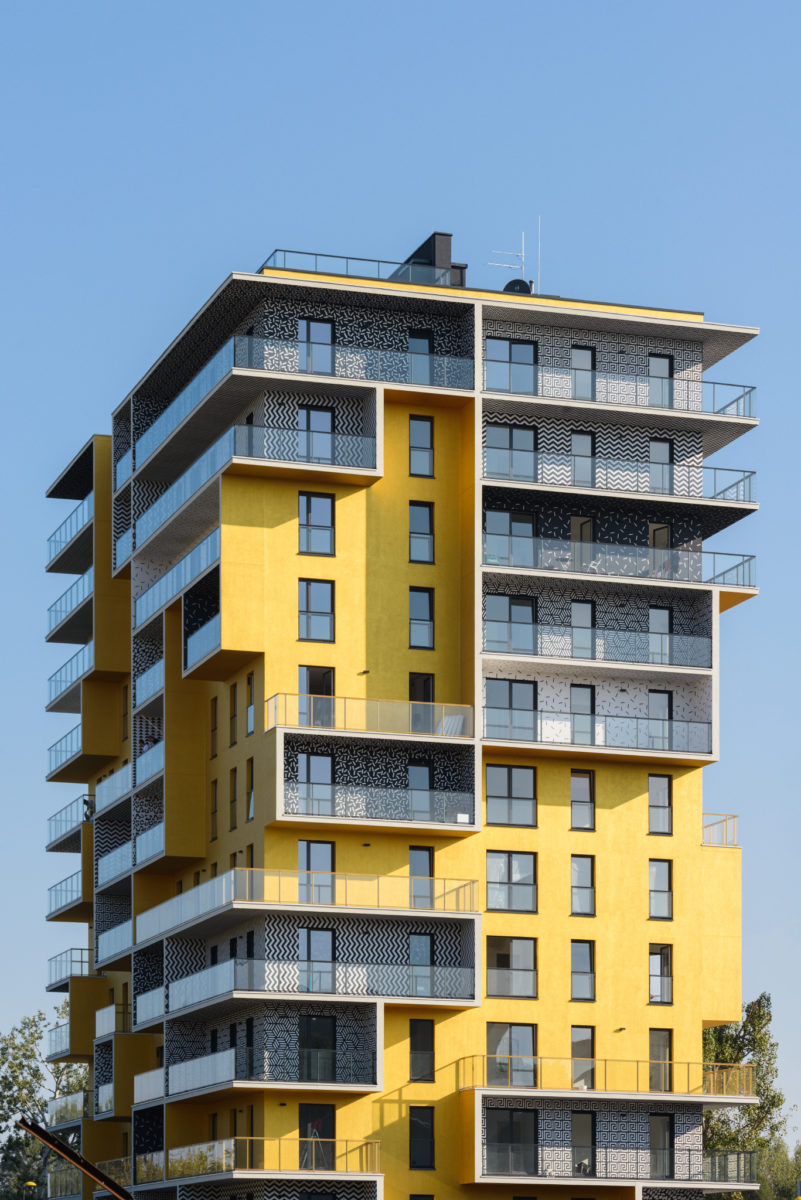
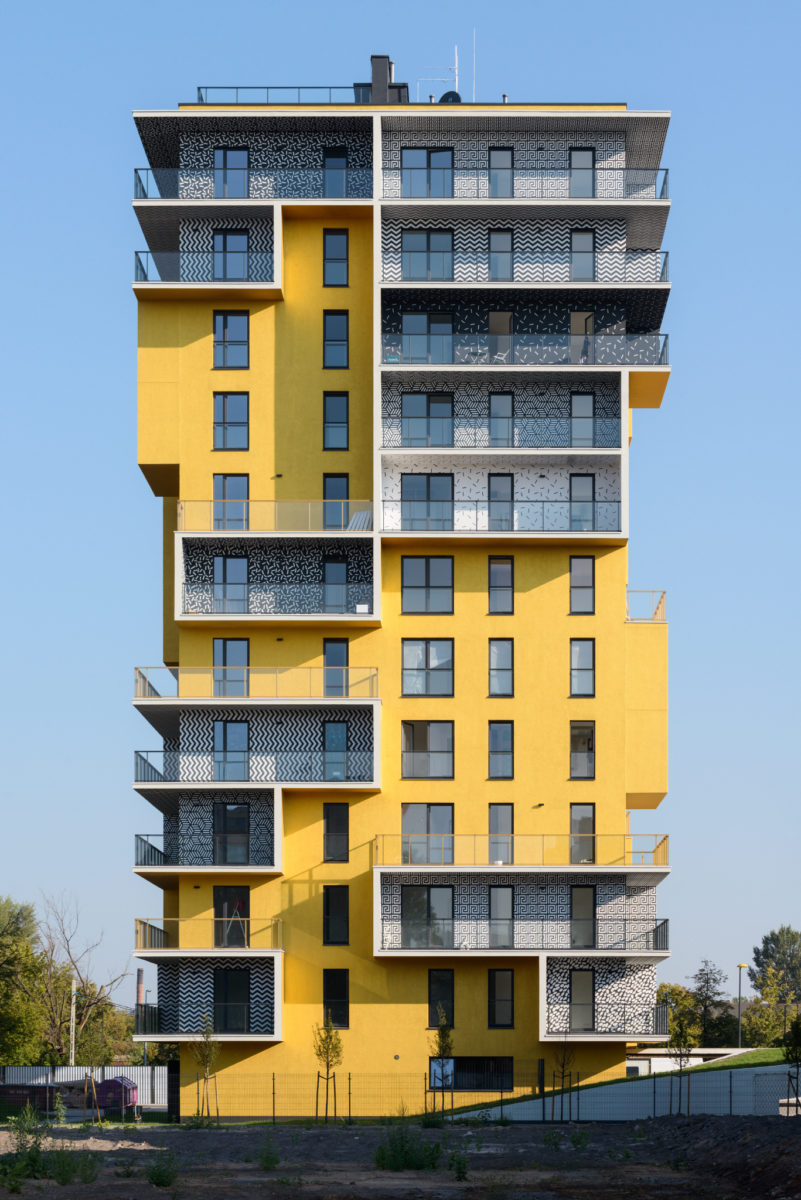
The multifamily residential building Verbel marks the 4th stage of the revitalisation of the Soho Factory’s post-industrial areas in Kamionek in Warsaw. It is one of two towers – the dominant buildings that indicate the axis of the urbanistic plans for the territory.
Together with the Rebel One building from 2013, it creates a certain bracket for the envisioned green public space of the Soho Factory. The concept for the exterior shell and elevations of Verbel forms the revers side of the first tower’s design.
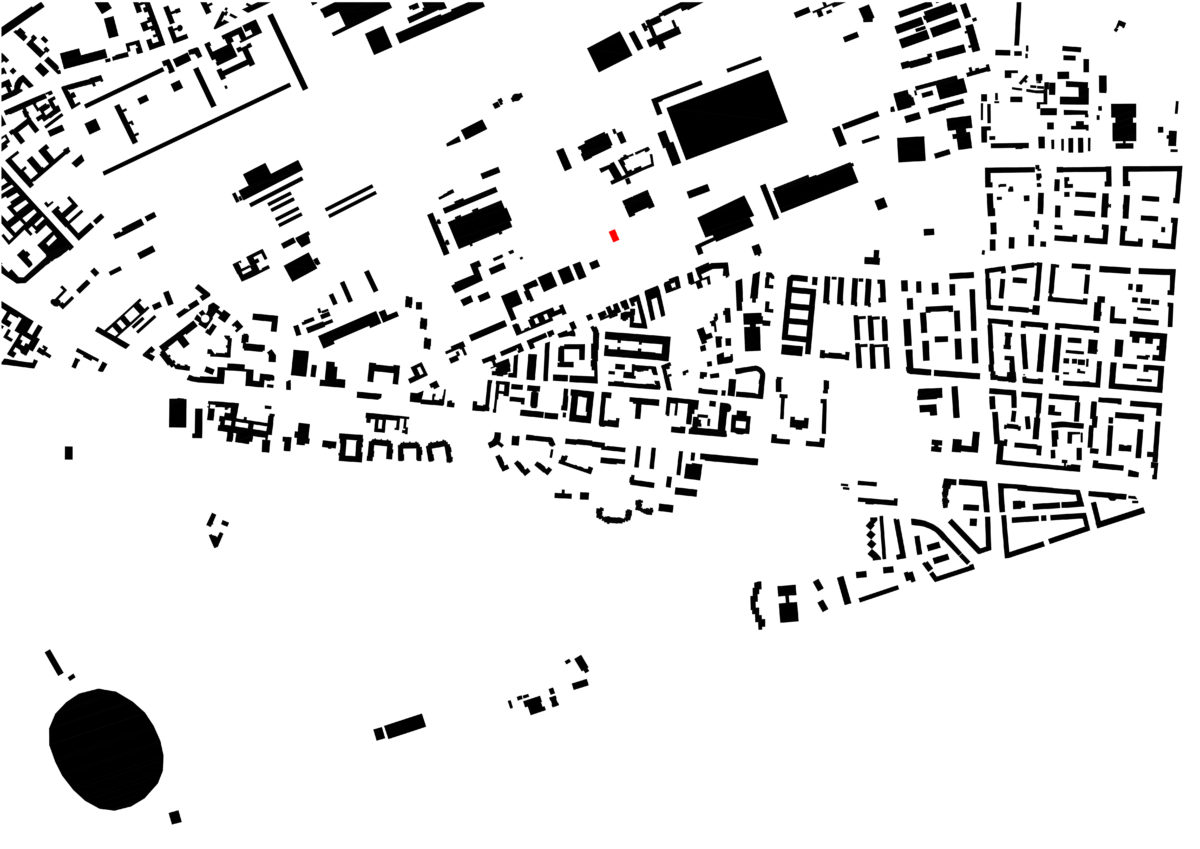
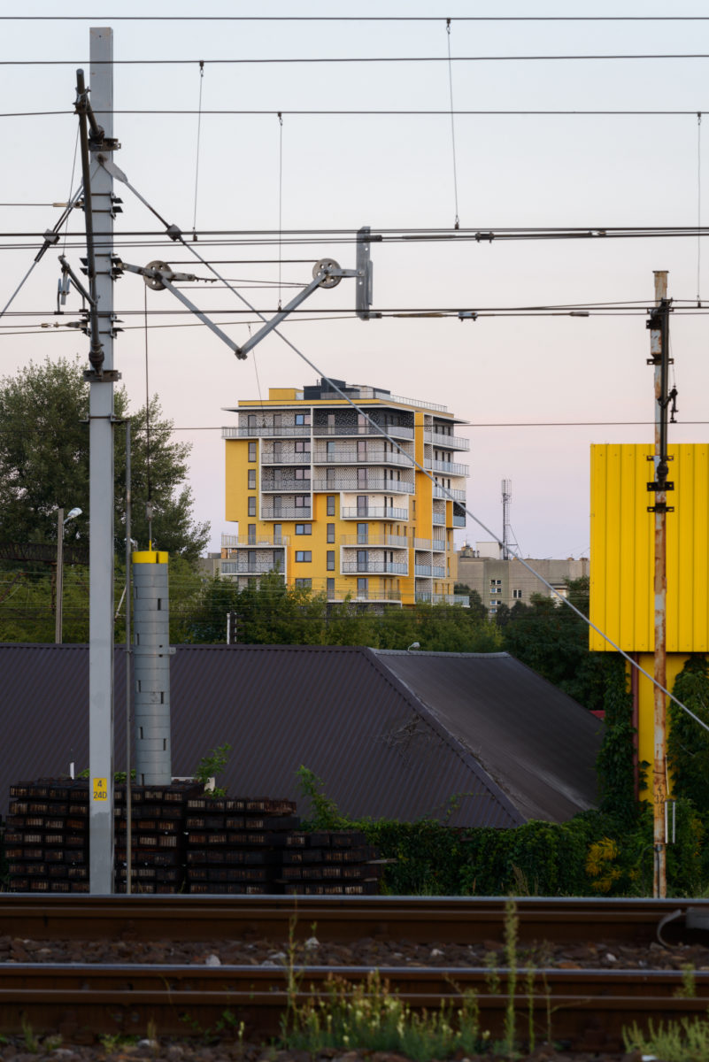
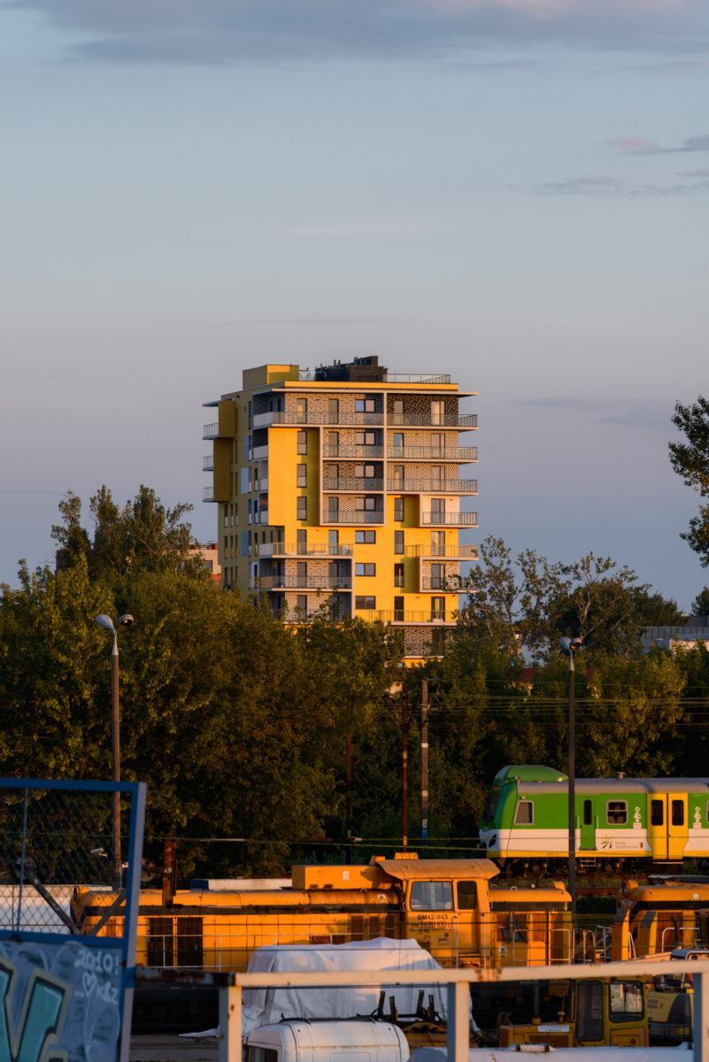
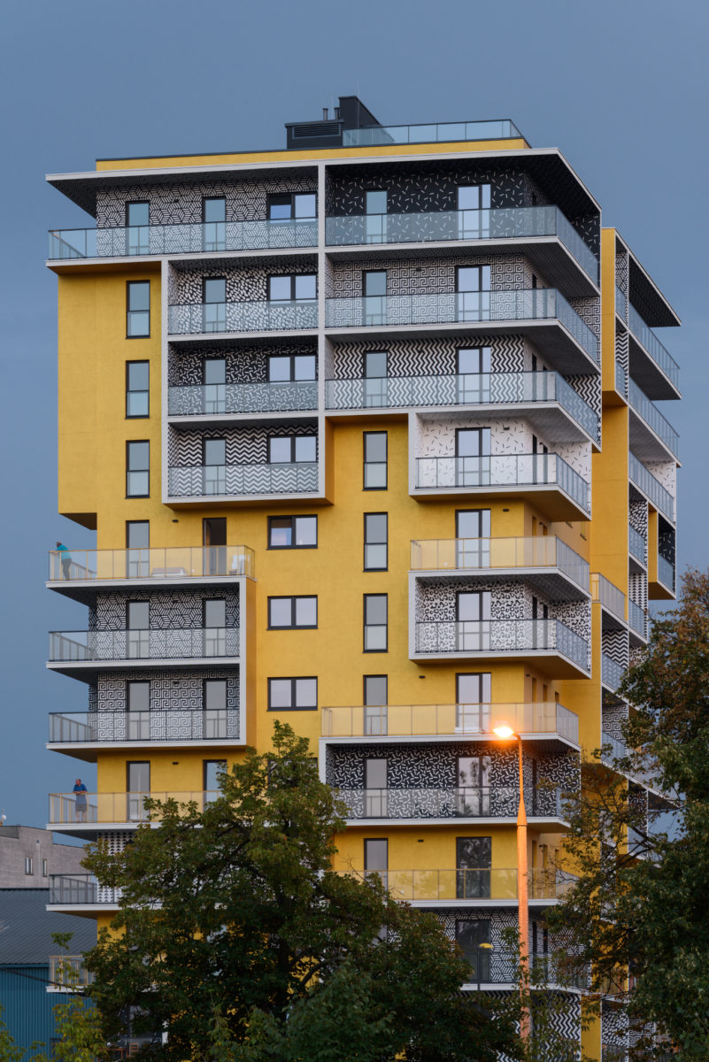
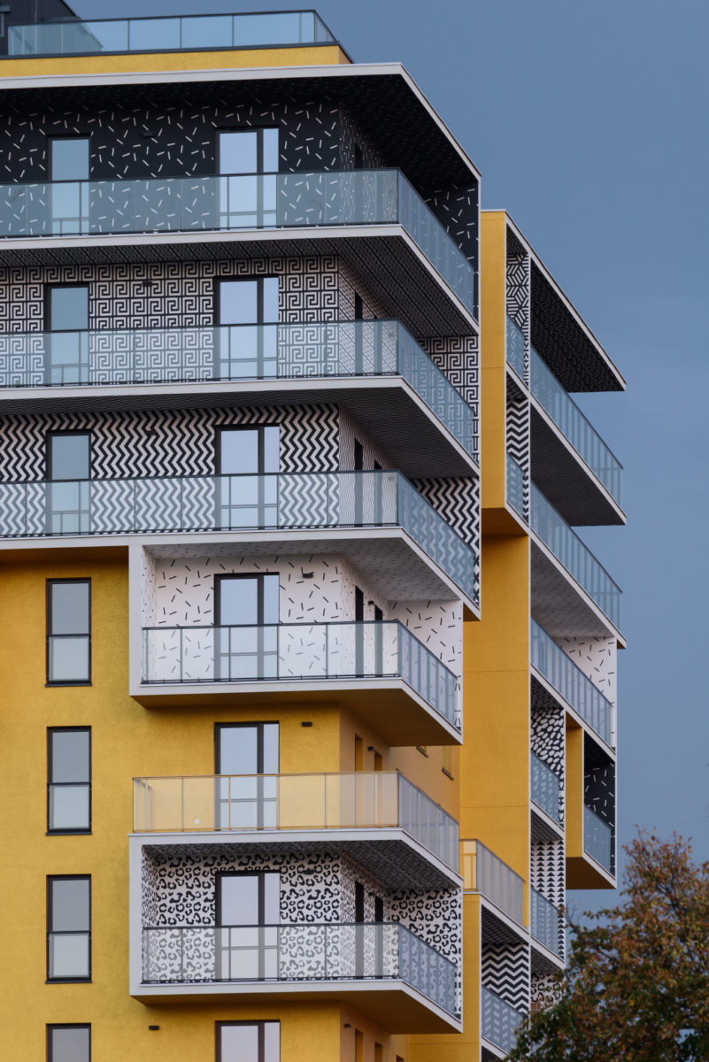
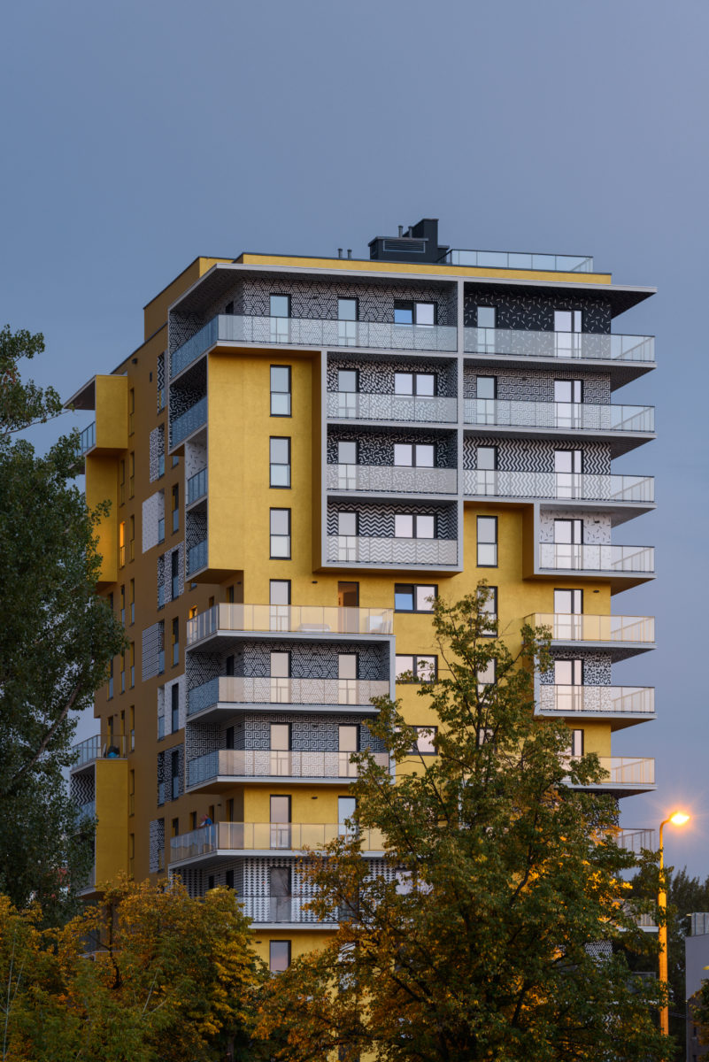
The simple, 12-storey exterior shell of the building has been carved with irregularly located loggias. The golden background is a reinterpretation of the yellow loggias of Rebel One. The ornamental brick façade of Rebel One has its alternative version inside Verbel’s loggias – covered with a more modern decoration of monochromatic, vibrant patterns. This ‘neo-ornament’ individualises each flat and makes the elevation interesting to look at. The façade’s colours carry on with the formerly mentioned system – the floorings and balustrades embrace the colour scheme used before and accentuate the division between the golden exterior shell and black-and-white loggias. Large windows and glass-panelled balustrades provide excellent lighting of the interiors and a broad view on the right-coast part of Warsaw.
