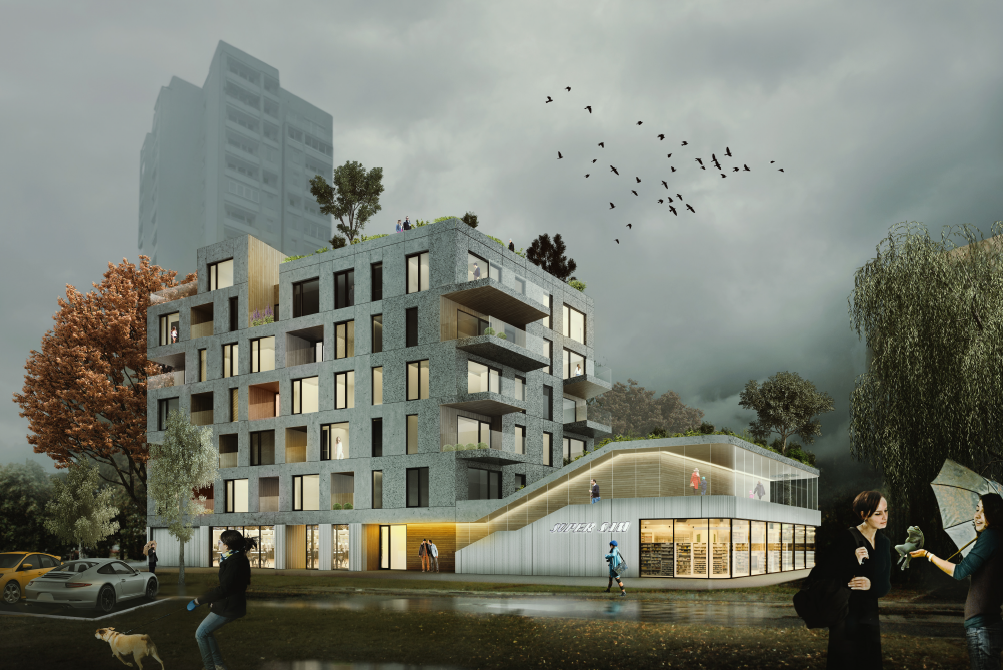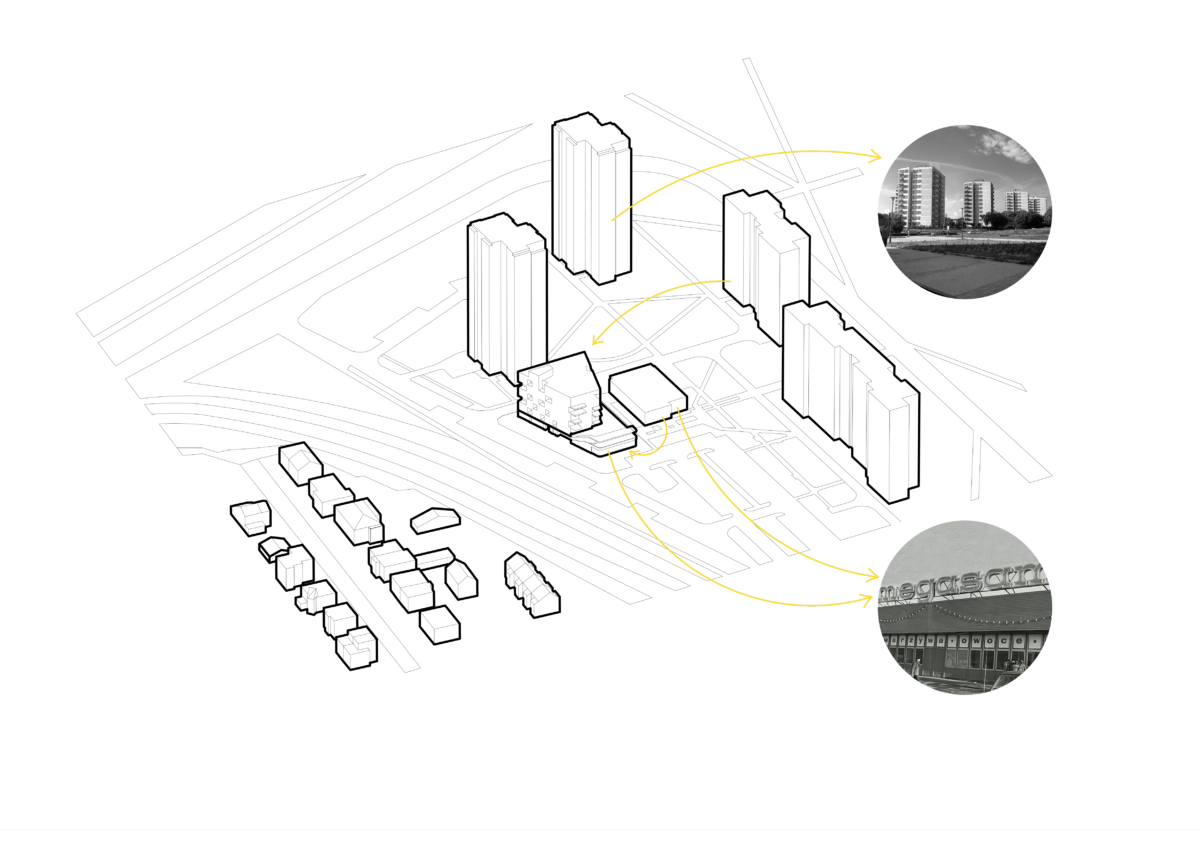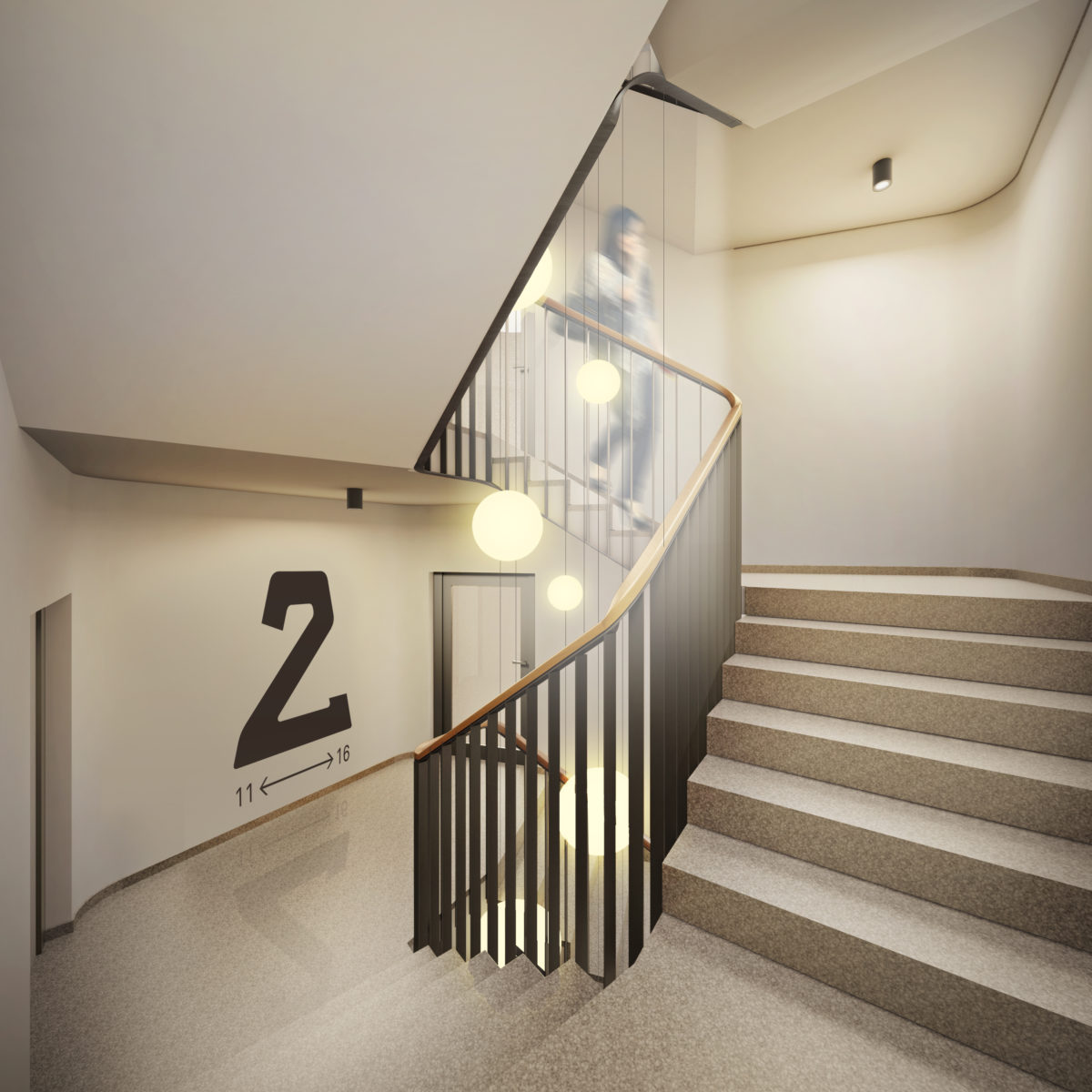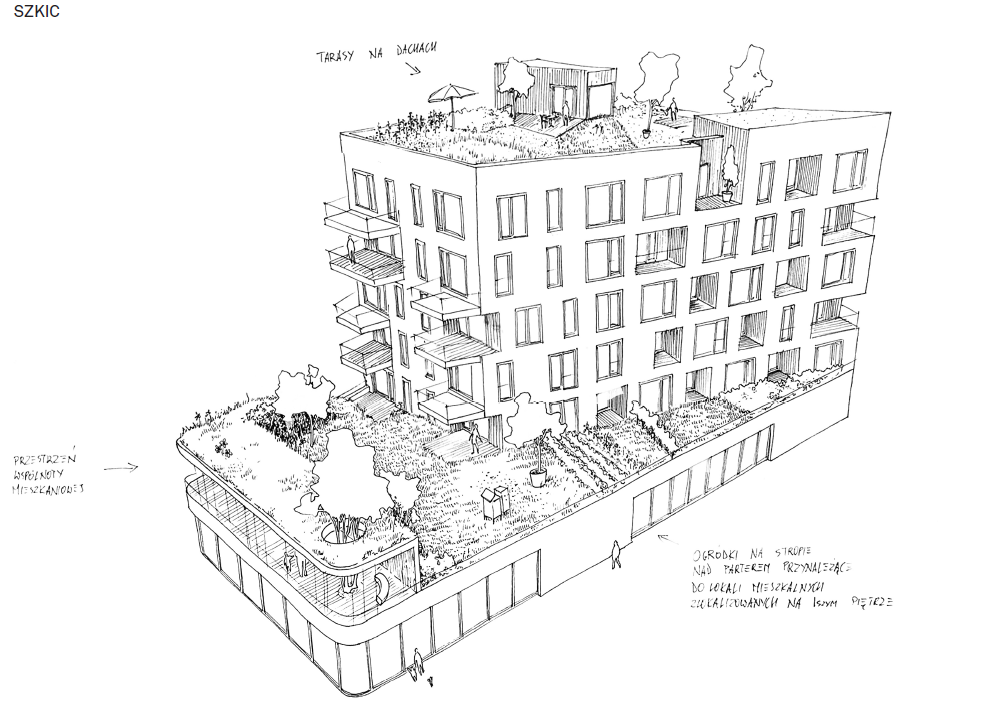
MICKIEWICZA – CONCEPTION
Design: 2016 – 2017
Realisation: entry
Investor: FORT DEVELOPMENT Sp. z o.o.
Localisation: Mickiewicza, Żoliborz, Warszawa
Design team WWAA: Natalia Paszkowska, Marcin Mostafa , Michał Kielian, Michał Sajdak, Iwona Borkowska, Dagmara Piszcz, Urszula Stolarska


The design of the building presents a hybrid of basic functions characteristic for a residential district, i.e., a combination of residential area with services and a space dedicated to developing social life of the inhabitants. The main part of the building, the one serving a residential function is located on a one-floorbase which fulfils service functions.
The form of the building is conditioned by the character of its location. The distance between its
residential part and the parking lot, placed on the neighbouring allotment, creates the need of moving back the towering part of the building in relation to its ground-floor part.
The limitations of the allotment open a chance for creating some added value – a terrace
which offers an attractive, private, open-air space to the second-floor dwellers, as well as a half-open pavilion serving some social functions, such as local community meetings or parties organized by the building’s inhabitants. Trapezoid plan of the building directs its facades towards the sun and allows for sun exposure of the flats located both on the west and east sides of the building.
The functional division is reflected in the usage of elevation materials. The facade of apartment part of the building is a contemporary reinterpretation of prefabs used in the past, the elevation of the lower part is a variation on temporary, corrugated iron pavilions.

