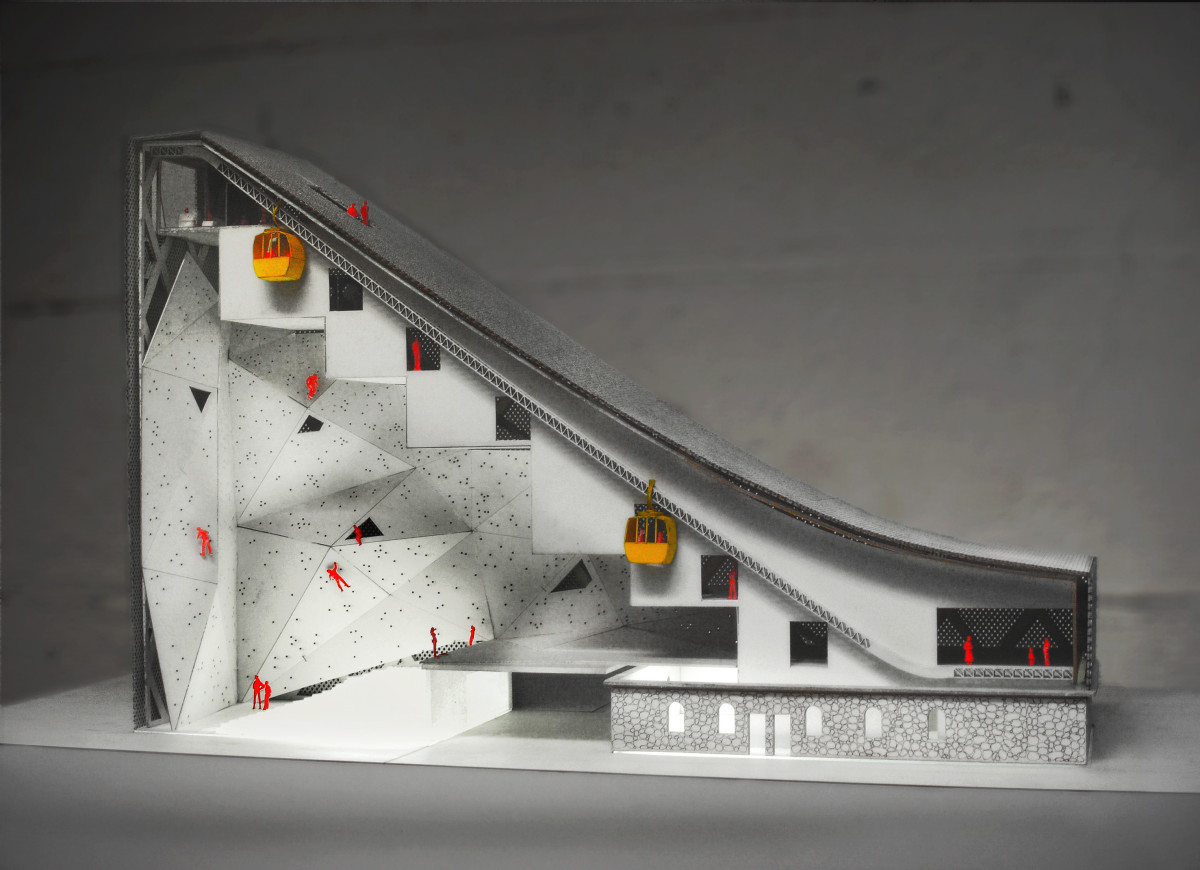
K 16 Climbing Centre
Design: 2011
Client: Stowarzyszenie Rozwoju Wspinaczki Sportowej
Location: Warsaw Mokotow
Team: Marcin Mostafa, Natalia Paszkowska, Michał Bartnicki, Bartek Popiela, Joanna Rżysko
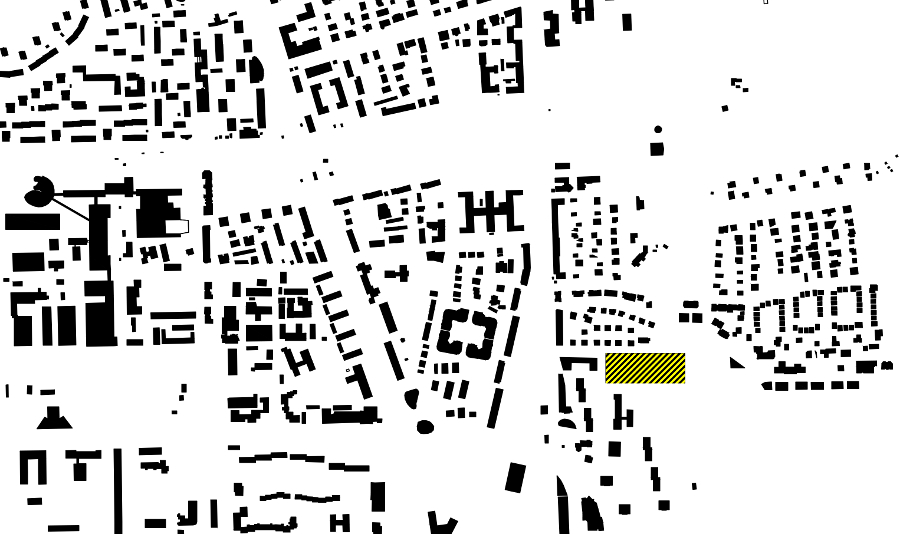
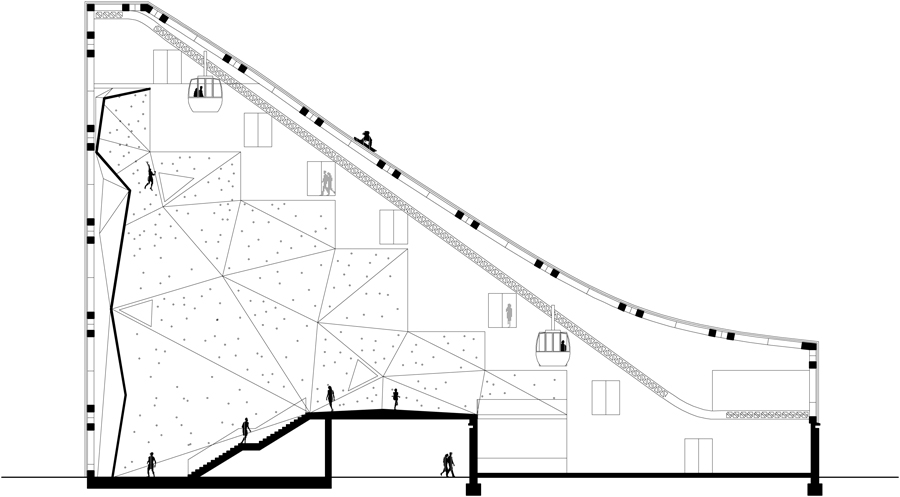
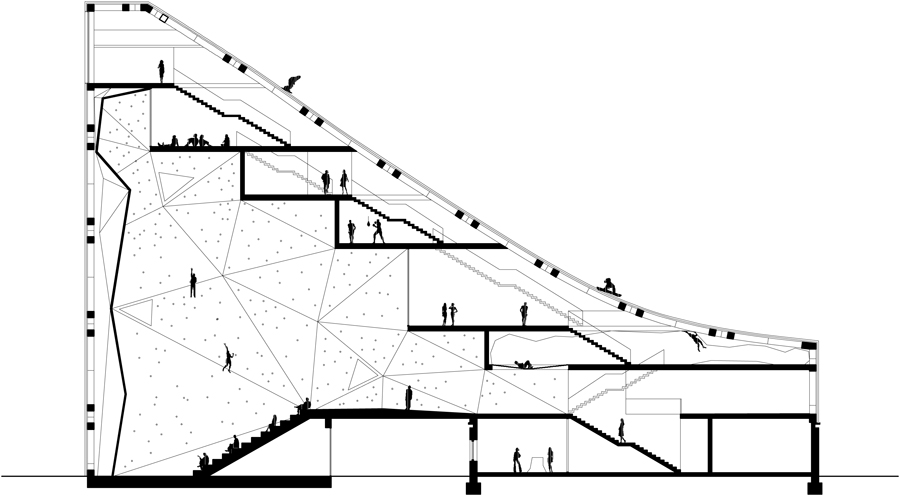
Ski jump on Mokotowska Scarp is a special place for Warsaw inhabitants – a city landmark, a characteristic symbol of Mokotów, finally for the entire generation a recollection of all the trainings that took place at the foot of the scarp. The scarp is also a reminiscence of the previous political system that according to its program was building sport objects in attractive city centre locations. Although sometimes strange and irrational from a standpoint of today’s criteria, they contributed a lot to break the monotony in a city landscape. Therefore it seems reasonable to keep the nature and the purpose of the area where the ski jump was located. The proposed function of the climbing centre gives a great opportunity to create a lively and attractive place in Warsaw that will draw interest of not only amateurs but also professionals. The outline of the non-existent in-run was an inspiration for the project and determined the body of the object and its functionality. The centre will definitely mark its presence on the scarp itself and in Warsaw landscape, becoming a part of certain cultural context and marking its presence in the history of the place. The strong dynamic body of the object seems to harmonise well with the lay of the land and the green scenery.
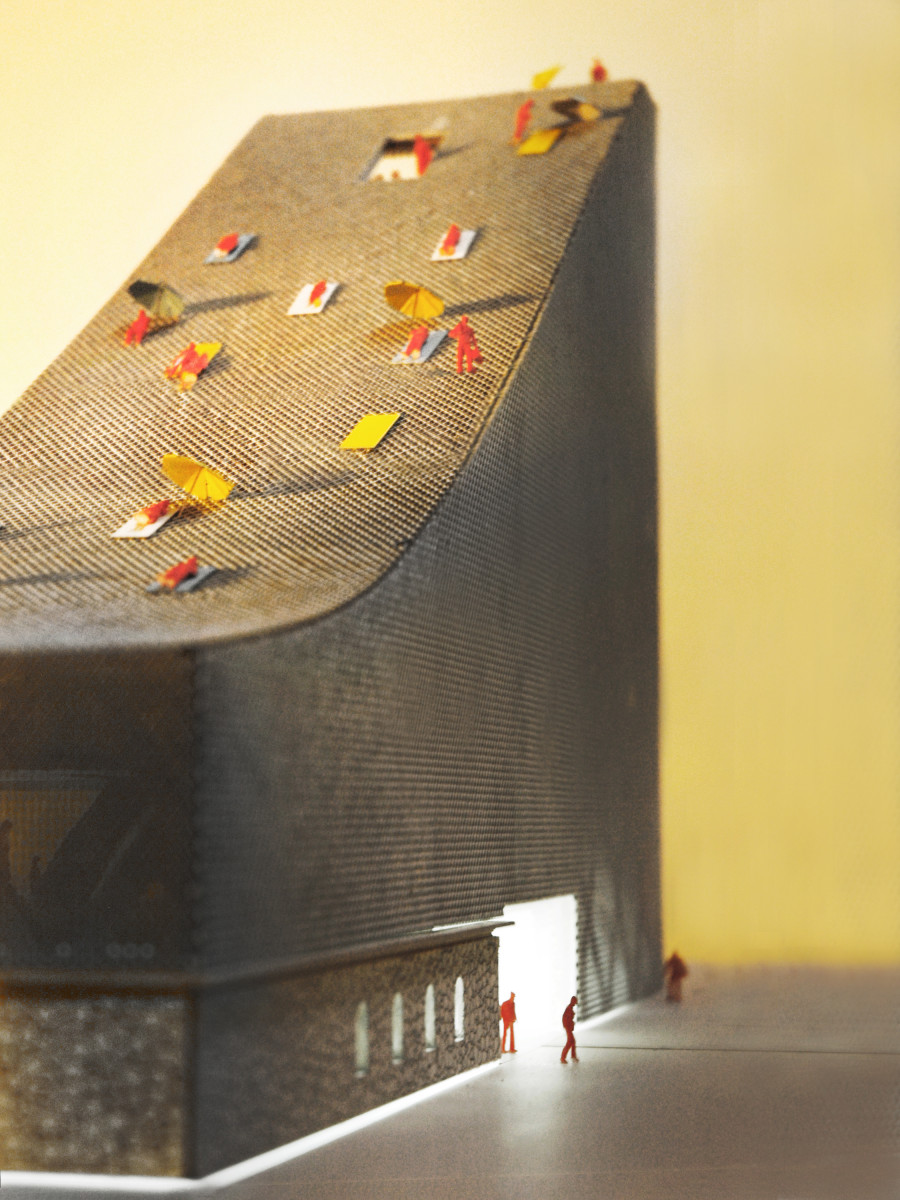
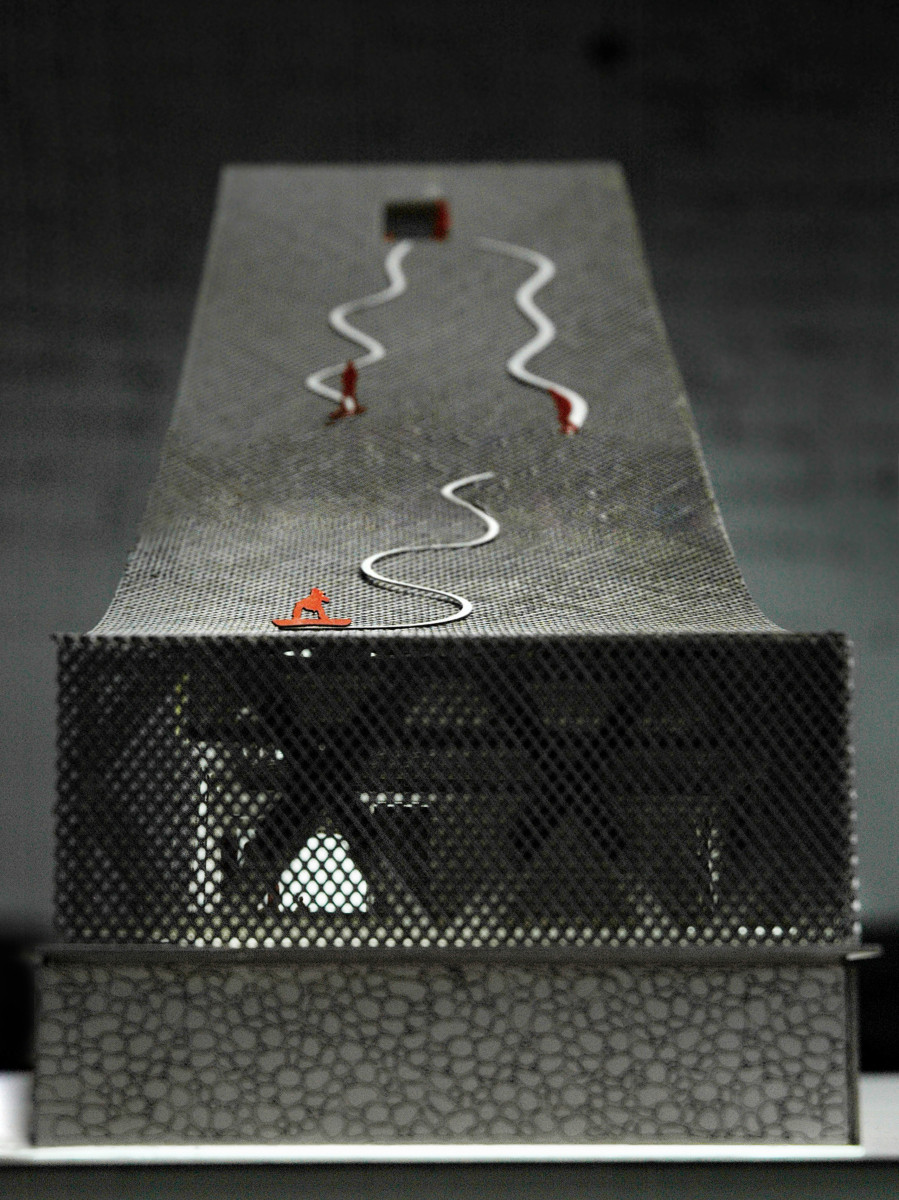
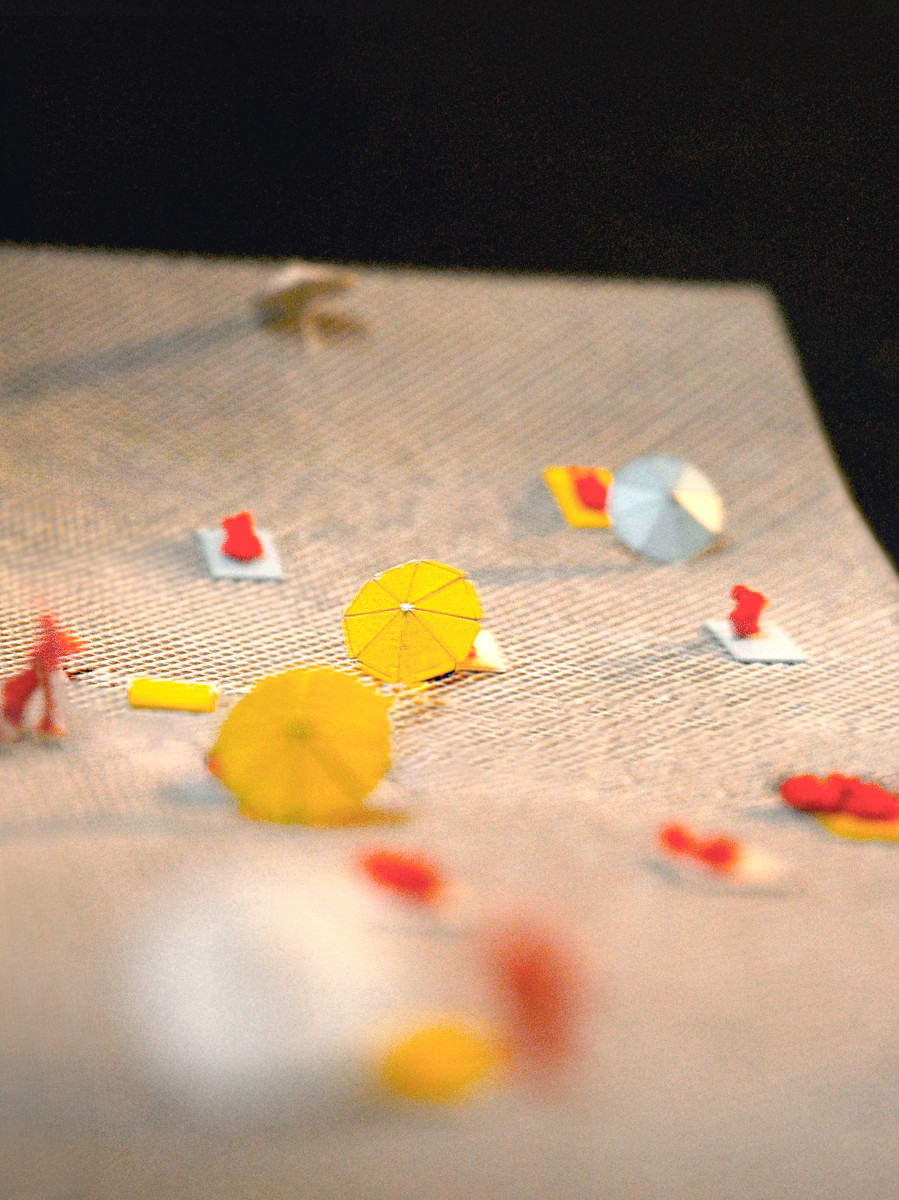
One of the most important elements of the project was to preserve the historic brick wall of the building designed by Jeremi Struchacki in 1955 that the in-run was based on. The raw architecture of the existing walls built from irregular stone blocks is contrasted with the structural body of the superstructure. The idea of the project was for the object to refer to the history of the place therefore the elevation is covered with light grey artificial grass (Igelit). The possibility of training on artificial grass was attracting many world-famous ski jumpers (the ski jump was the first in Poland to have artificial grass surface and in 1970s was also one of the few in the world). Structural, multilayered and semi-transparent elevations create an impression of a relatively light construction especially after dark when the entire object is evenly lit from the inside and the Igelit softly diffuses the light. The height of the proposed object – 34.12 m top of the building; 27.95m the highest interior wall – will classify it as a place that can host competitions at every level and will put the building on the map of important climbing centres. The total surface of the climbing walls – 266.6 sqm – and their diversity give the centre an opportunity to become a professional Climbing Centre not only city- but even region-wide.
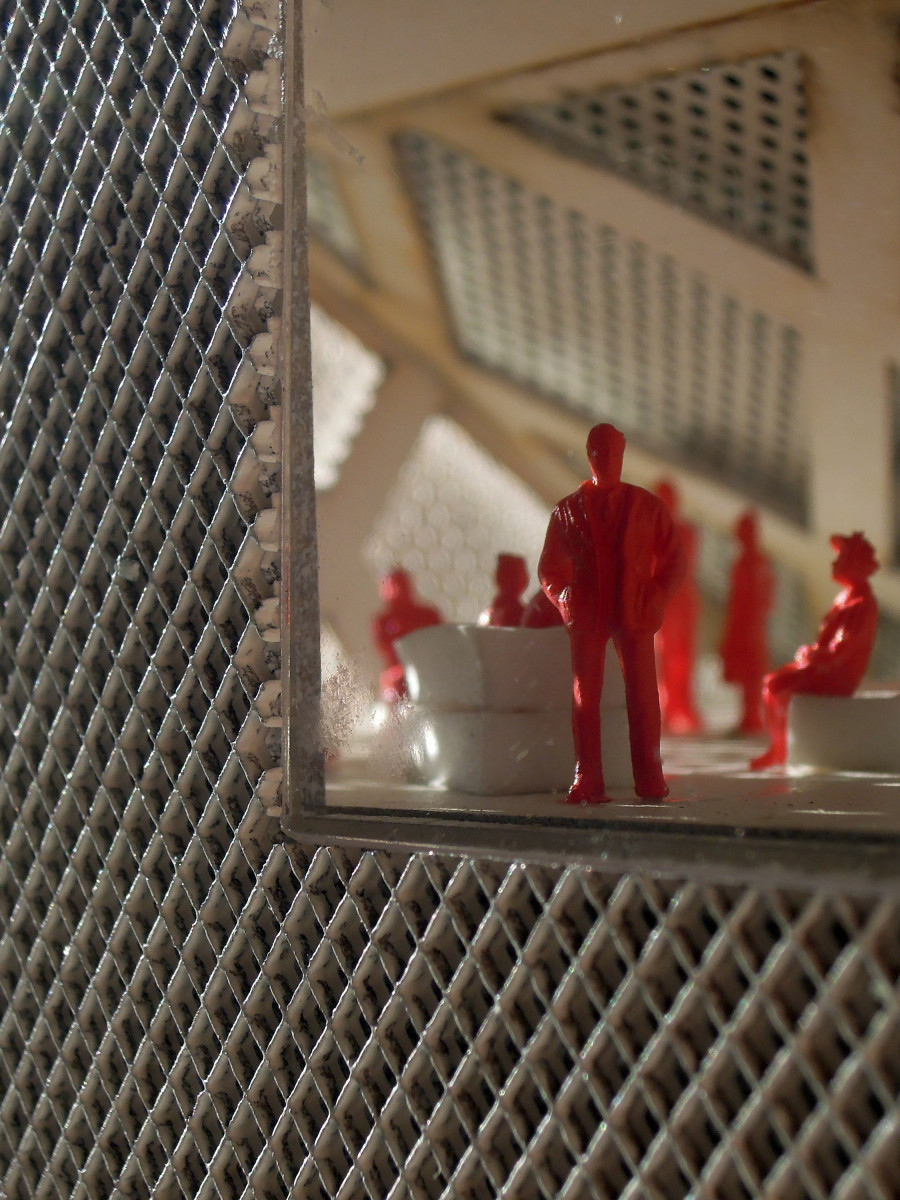
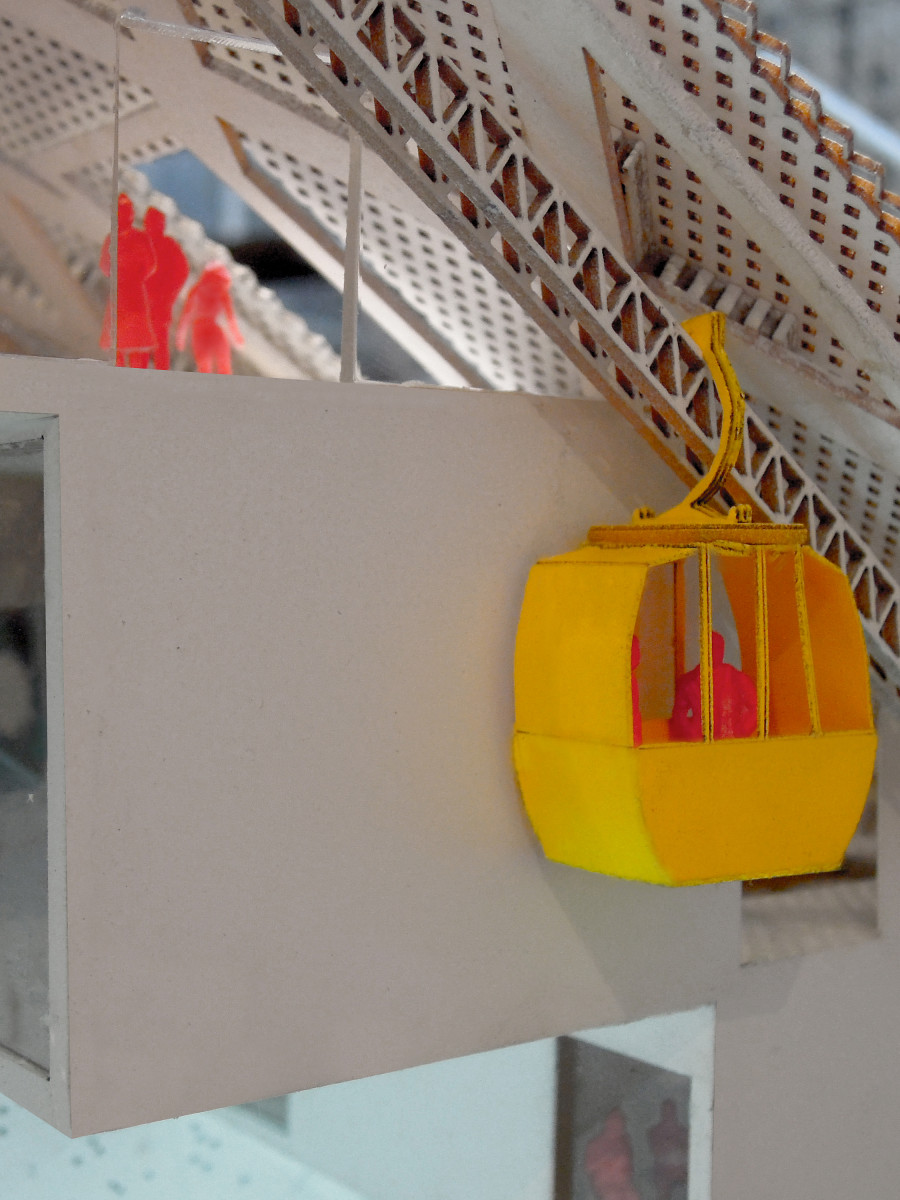
To make the full use of the shape of the object its inner space is as open as possible. The entire supporting system was ‘stuck’ to the curvature of the in-run. To commute inside the building from one floor to another some conventional installation such as stairs as well as more unconventional ones like cable car were designed. The cable car can be thoroughly reconstructed to resemble the relic of the era of the first Polish tourist infrastructure. The entrance doesn’t open onto the regular interior, instead an open space is created for different sport activities. Sportsman can climb on all the walls and even the ceiling. Having seen that visitors can proceed to the changing room and start training or they can use the cable car to go to the lecture hall, shop or at the very same top to the coffee shop with terrace and the view on the east part of Warsaw. The formal character of the interior of the building is mostly determined by the functionality of sport objects – in this case by the flooring, the walls and a part of the ceiling. The special atmosphere is created by the use of natural materials such as birch plywood and also due to daylight evenly filtering through all the elevations. The project provides for coexistence of different sport activities. Although the ski jump takes up most of the climbing centre, it is planned to use only some of the space for bouldering. Most of the area, especially on the scarp and at its foot, can be used by winter sports enthusiasts.
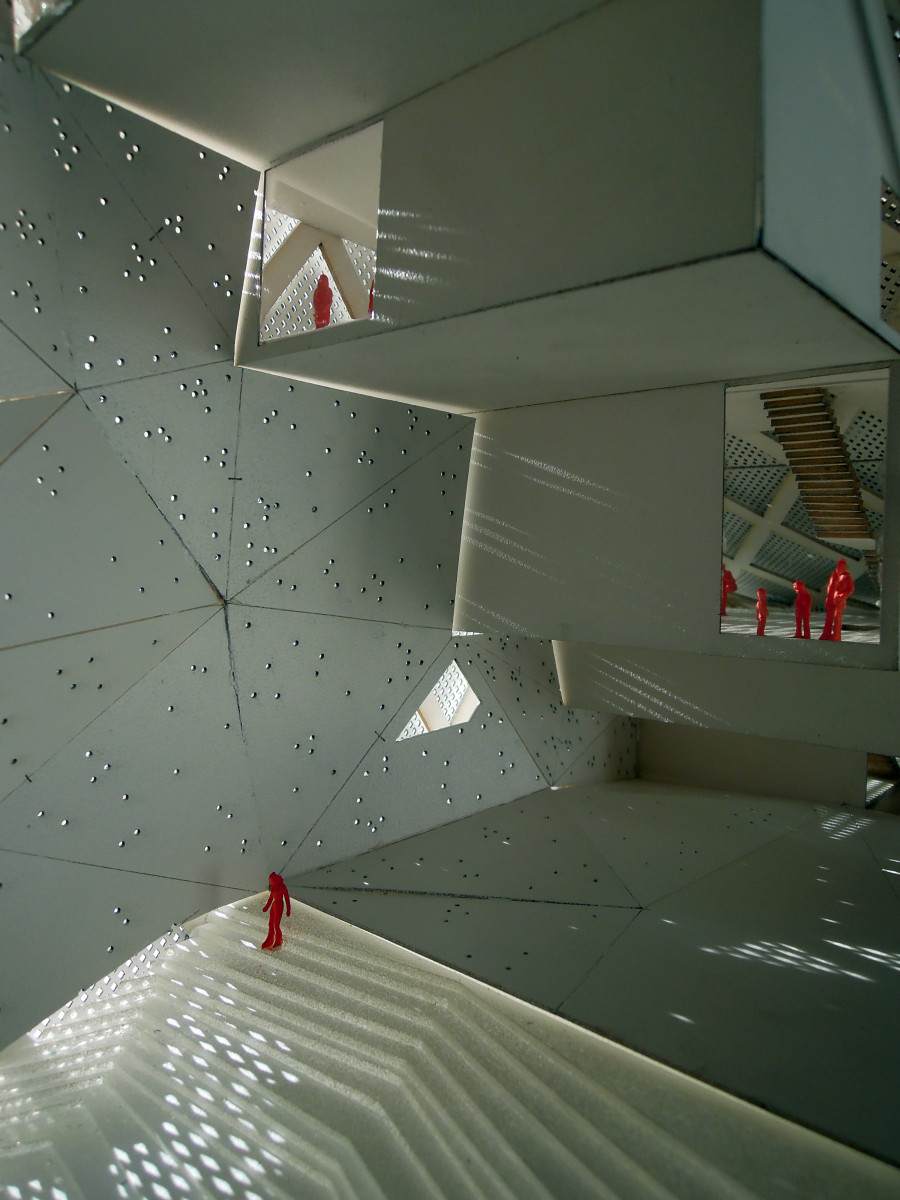
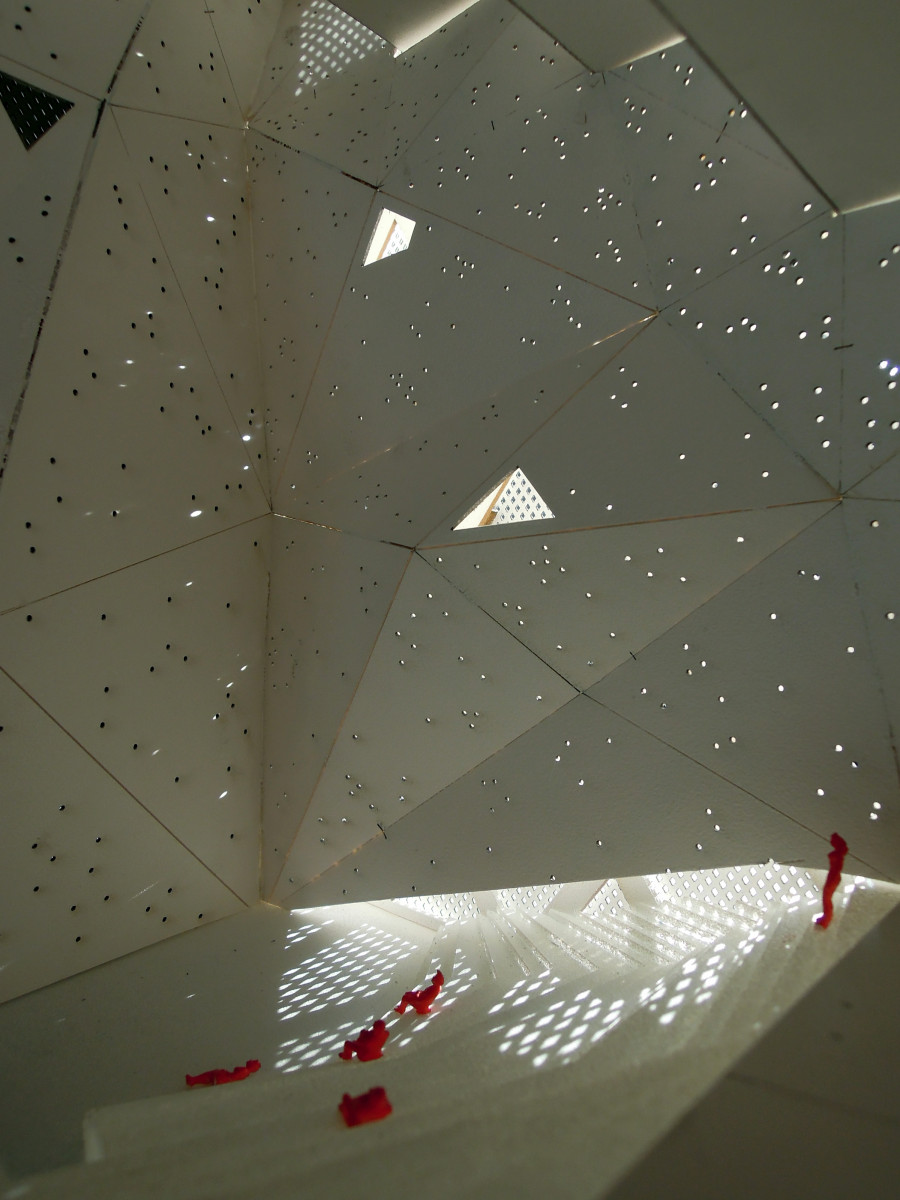
An extremely interesting element when it comes to organising competitions and different extreme sports events is the reconstructed in-run (however, for professionals only). The reconstruction of the outline of the old ski jump, the new and more up-to-date solutions and the use of artificial grass on the elevations open up an opportunity to create a unique object that at the same time is connected with the context of the location, history and the users’ needs.
