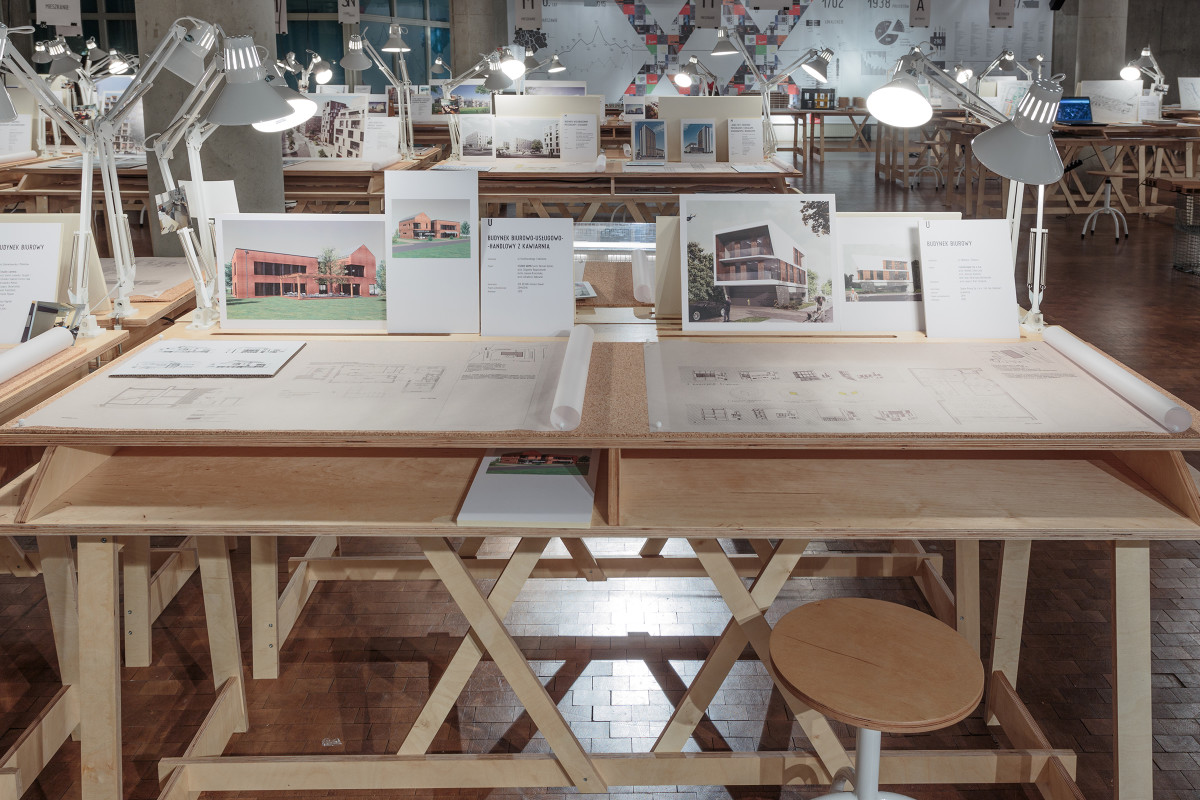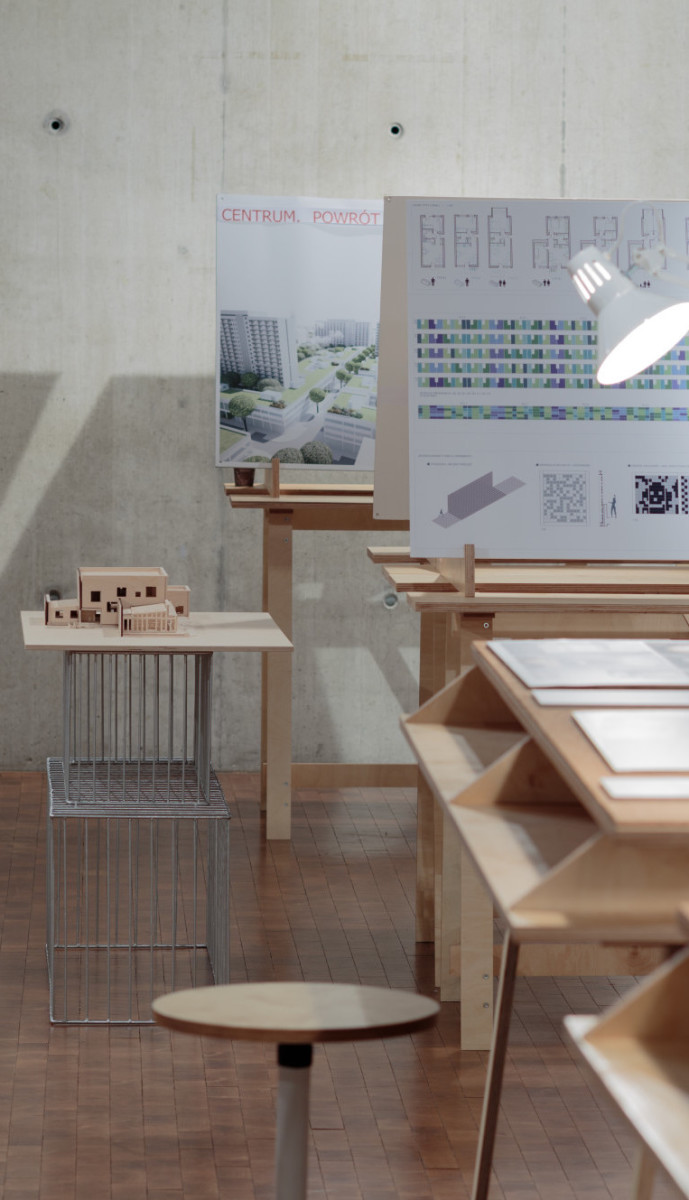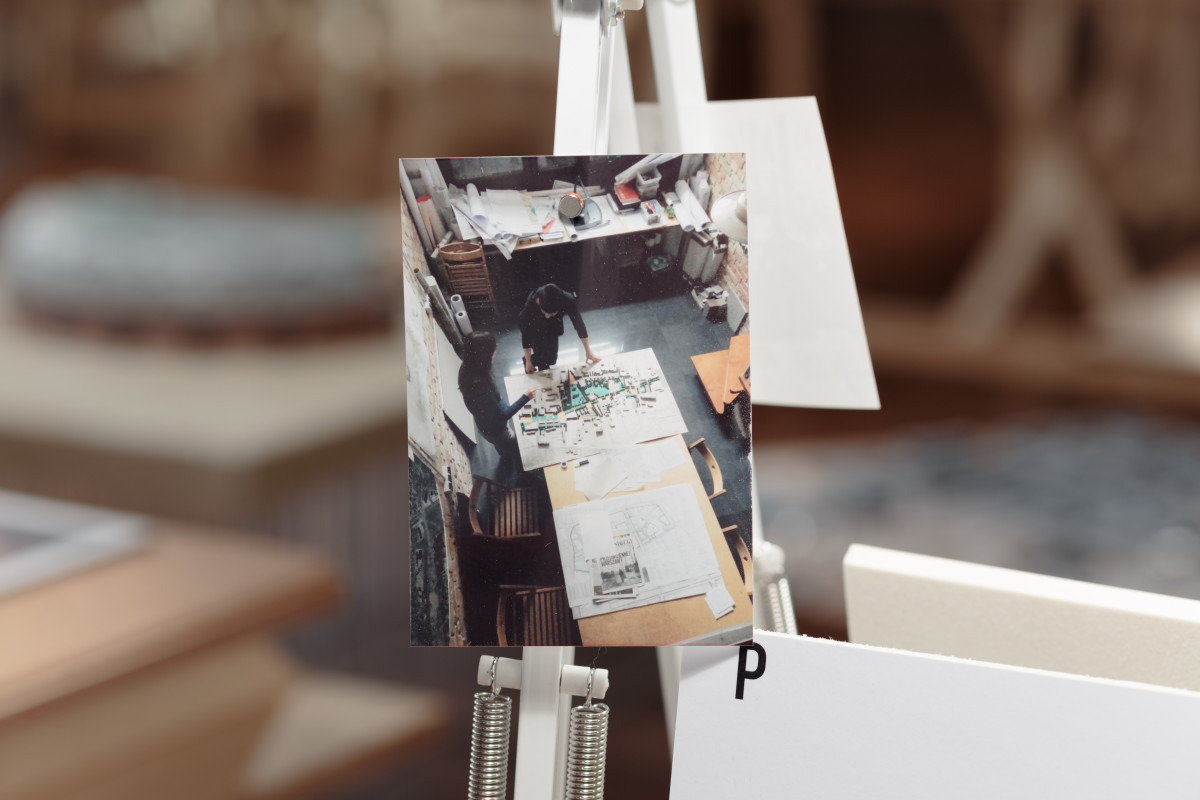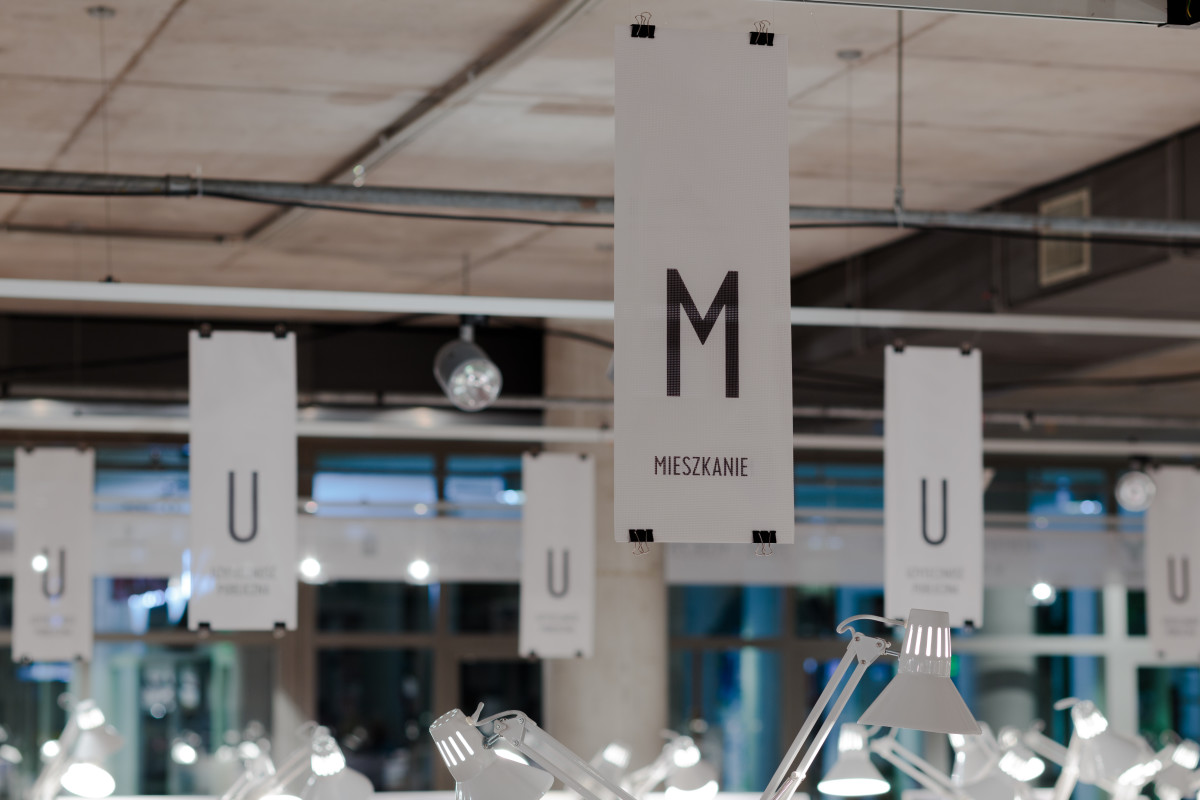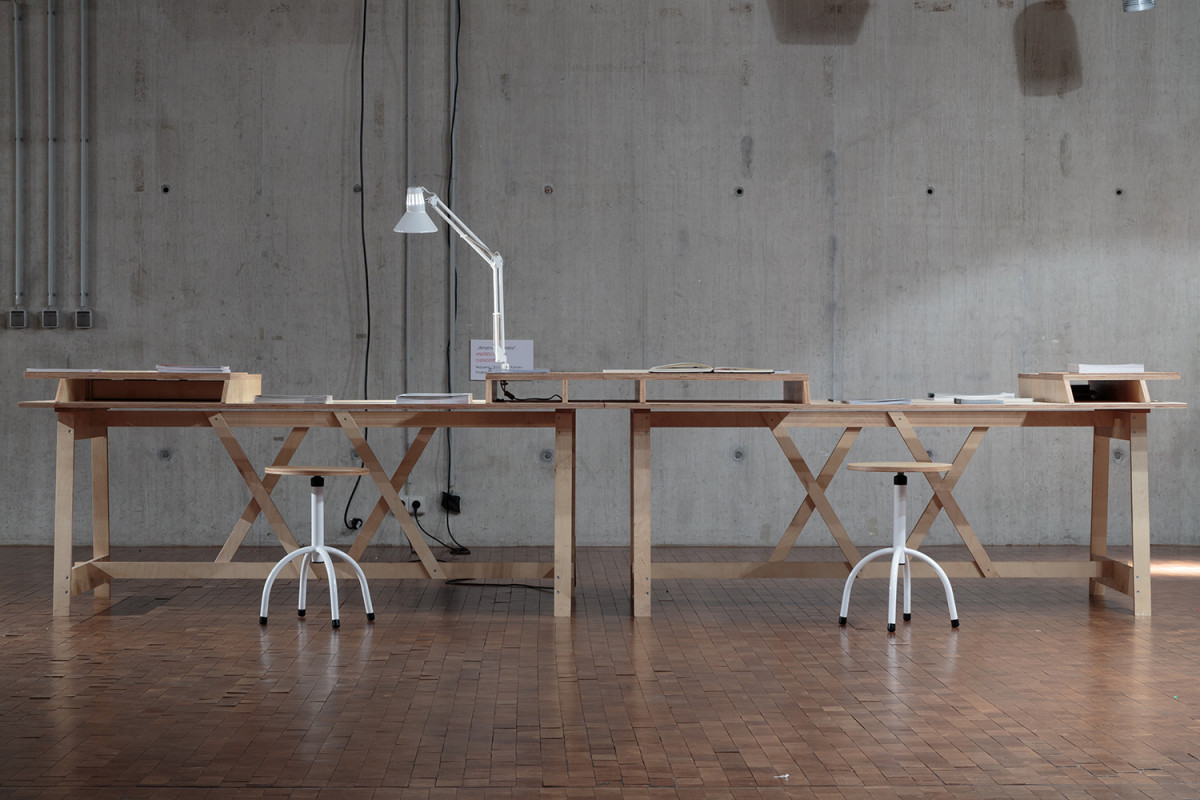
PLANS FOR THE FUTURE
Design: 2015
Realisation: 2015
Client: Centrum Łowicka
Design team: Natalia Paszkowska, Marcin Mostafa, Grzegorz Makarewicz, Katarzyna Świderska
Photos : Piotr Bekas
The XXth edition of ‘ Plans for the Future’ exhibition gives an opportunity to explore places usually not readily available to visitors, namely, the interiors of architectural practices where new ideas and plans determining the architecture of tomorrow are conceived. The exhibition detaches from the traditional strategy of displaying architectural designs by means of various plans, descriptions and renderings, printed and mounted on foam boards. Alternatively, it offers visitors a more intimate relation with exhibited projects, the relation involving the participation of many senses.
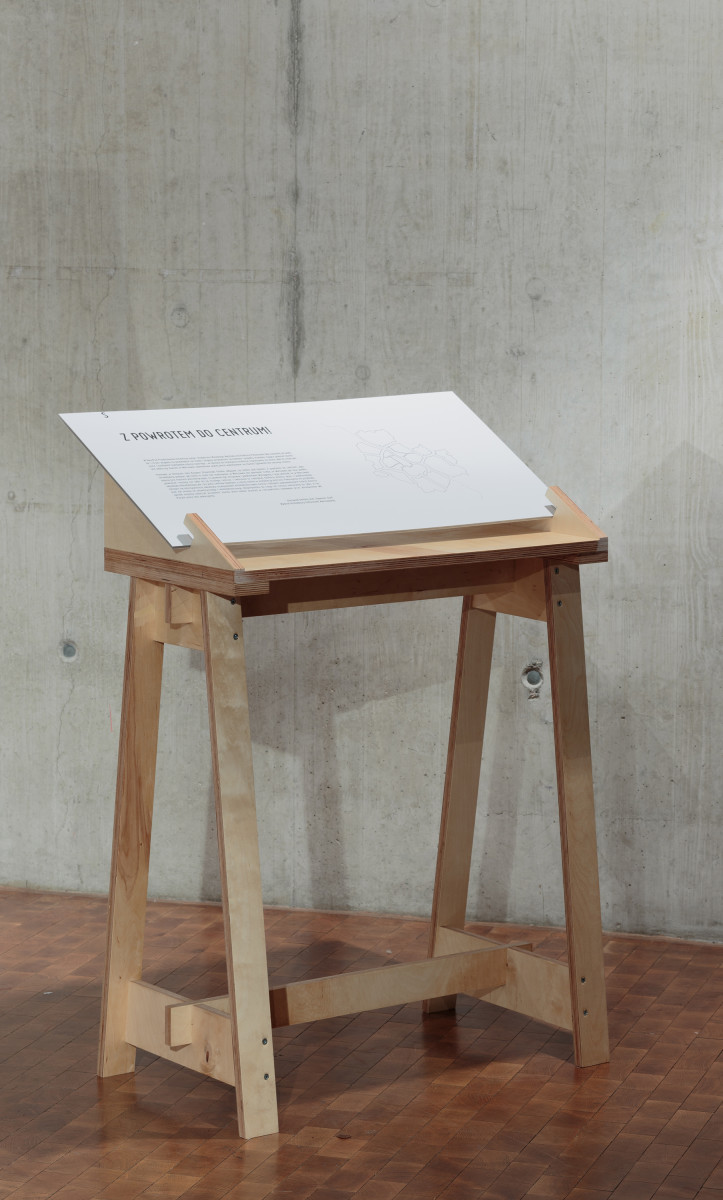
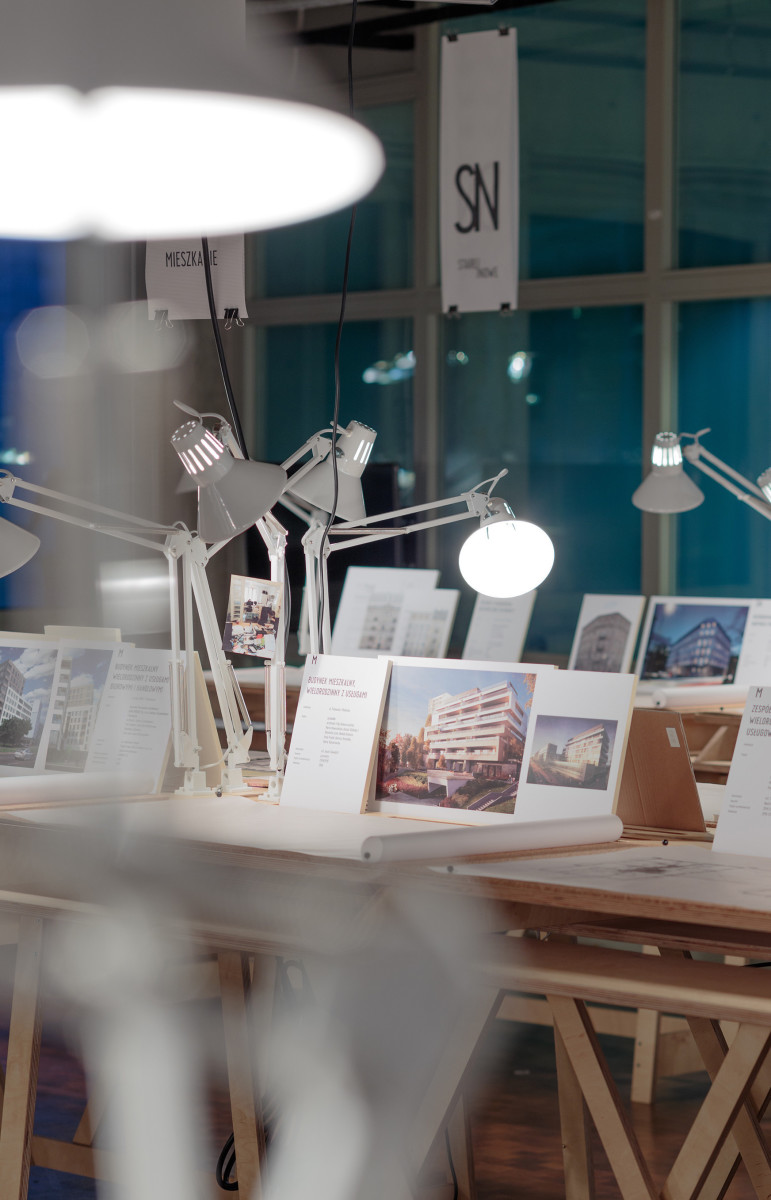
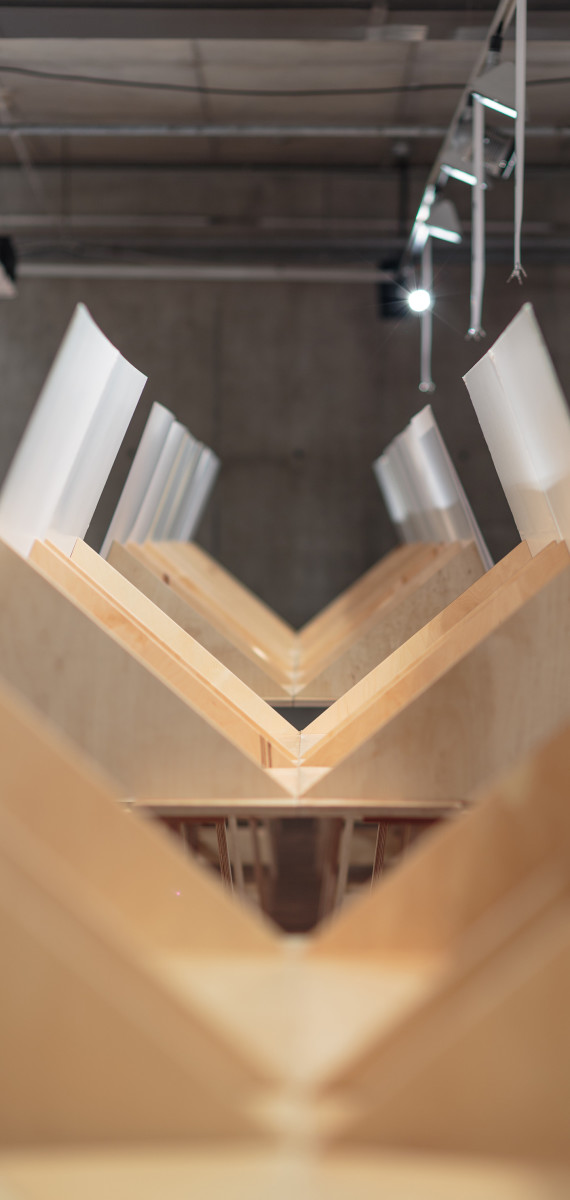
Rows of wooden desks running across the ehibition space constitute a basic element of the display. Their appearance makes a reference to desks and drawing boards which represent the heart of every architectural office. Effectively, in its symbolic dimension, the exhibition does not comprise a mere collection of designs of buildings but is the representation of newest trends, ideas , challenges and projects currently to be found on the desks of offices participating in the exhibition. The displays of drawings, designs, samples of materials, publications, photos of office interiors, scale models, etc. are arranged on 64 desks – each of them dedicated to one architectural practice. The desks appear in two versions. The tops of 49 desks are covered with cork to which drawings of projections, sections and plans, printed on tracing paper, have been thumbtacked. The desk drawers contain rolls of sketches, folders, samples and some other materials, all available to visitors to open and explore. The remaining 15 desks have been adapted to exhibit charts with the best diploma projects of students of the Architecture Department of Warsaw Technical University and to the proposals for Warsaw development by Professor Sławomir Gzell. The whole display system is supplemented by two information stands and a specially designed reception desk. All the elements of furniture are based on constructions creating a symbolic XX – the sign underlying a jubilee character of the exhibition.
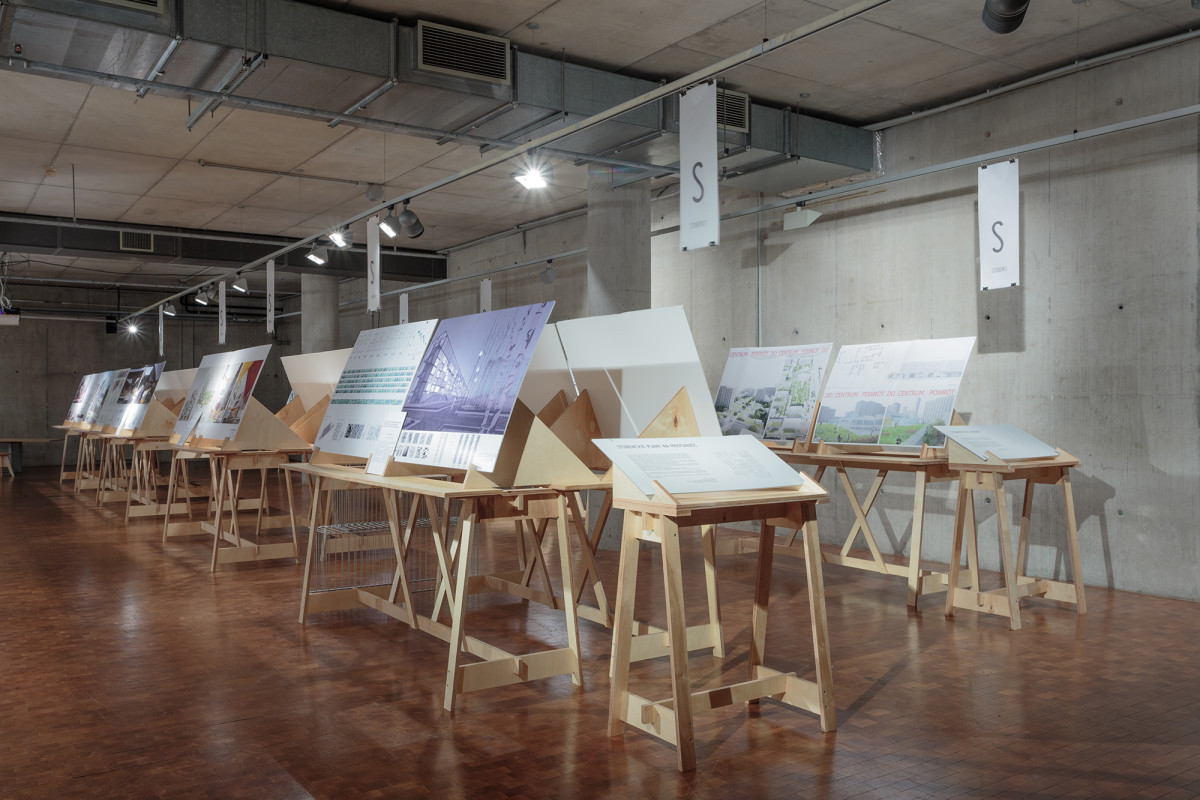
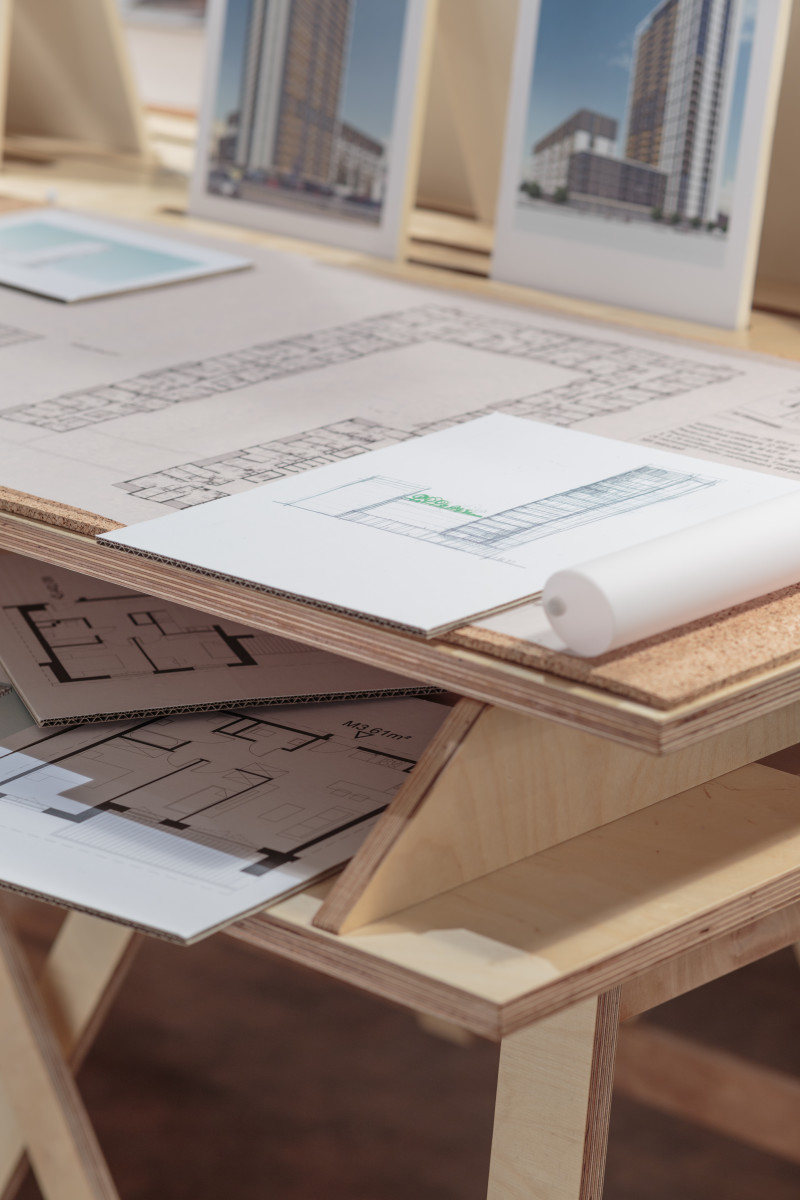
The exhibition area is additionally lit by a warm light of characteristic drafting lamps, mounted on each desk. The display system allows for various ways of arranging the desks. This year’s proposal is setting them in rows, seperated by three aisles. The widest of them directs visitors to the cemetery of mock-ups – the projects presented in preceding years – and to the infographic mural indicating the number of offices and projects exhibited at previous editions of the exhibition and executed in Warsaw in the last 20 years. Particular sections of the exhibition have been marked with banners hanging over the desks, printed with the first letters of presented categories: M for Mieszkania (Flats), K for Konkursy (Competitions), A for Aktywiści (Activists), etc.
